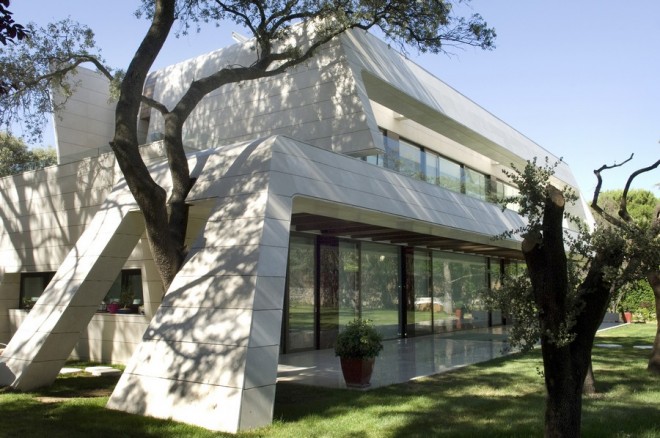


One of my favourite designers, Spanish A-cero shown once again their trademark sharp and modern lines of this single family villa in Madrid. The plot takes the form of an irregular polygon of four sides, and covers an area of 2.840m2 with North-South orientation. The plot is developed on two floors, above ground and below ground.
At the entrance of the house, we have a hall access via a lift in which highlights the glass railing offering a sober and clean aesthetic appearance. Thanks to this distribution and the use of these elements the natural light penetrates through the yard.
LIVING ROOM
Spacious room in which has been designed a large window that brings freshness and breadth to the room. The decorative elements are distributed from the reddish-brown to beige to complement the paintings of the artist Mercedes Rodriguez, helping to make a distinctive note, creating a hybrid between the tones.
It can be seen as light in limelight at the center of the room provides some privacy for its indirect character.
DINING-ROOM
We move toward the most public area of the house where the dining room is located, surrounded by paintings by Mercedes Rodriguez, and supplemented below by the Capri console. These establish a division of the room into two parts and also provide strength and dynamism to the environment.
The table, with clear glass on CAPRI model with steel high brightness from A-cero In, brings serenity to the room. The carpet, that combines with sand and red tones of the painting, achieves the balance of the room.
KITCHEN
Designed by A-cero to MOBALCO, it is important to highligh theuse of straight lines and its interesting conjugation made of sand tones with white. The ceiling lit with halogen contributes to a clean and clear enviroment.