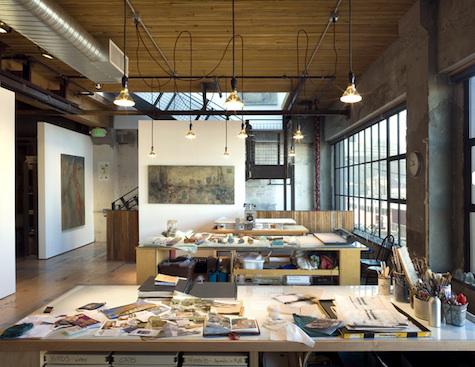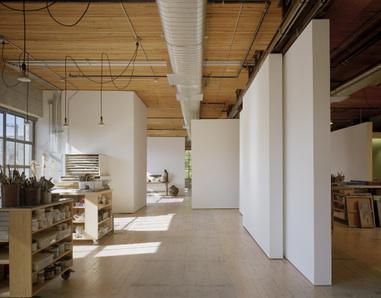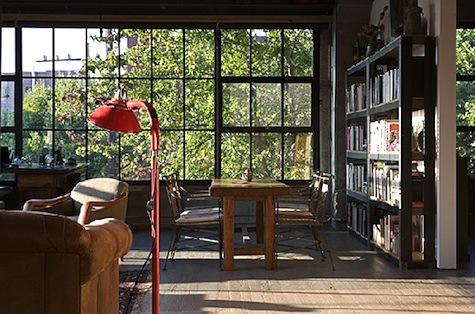


Tom Kundig of Olson Kundig Architects transformed an old wholesale shoe parts warehouse in the Pine/Pike corridor of Seattle’s Capitol Hill neighborhood into a multiple-use space for artist Catherine Eaton Skinner, who splits her time between Seattle and Sante Fe. Created out of two bays on the second floor of the warehouse, the 3,750-square-foot loft functions as work, entertaining, and gallery space. “Sliding and pivoting 9-foot-square wall panels run adjacent to the large, central wood beam and allow the space to be reconfigured as needed,” Kundig says. A working wall runs the entire length of the south wall, pulling away from the exterior wall in one area to provide space for a utility room and bathroom.
Photos by Tim Bies via Olson Kundig Architects.

Above: The 100-year-old Arensberg Sons warehouse sign announces the entrance to the studio.

Above: The steel stairway leads to the rooftop deck and garden.

Above: Simple pendant lights plug into ceiling outlets and can be positioned in various configurations.

Above: The artist at work.

Above: When the sliding and rotating wall panels are retracted, the loft is one large open space.

Above: Discrete zones are created when the panels are closed.

Above: Steel factory windows allow for abundant light.

Above: The 26-foot-long table is made from a slab of old-growth Douglas Fir�felled by�the eruption at Mount St. Helens. The steel rolling wheels were designed by Kundig and forged in Seattle.

Above: A wall-mounted faucet from Chicago Faucets in the bath pays homage to the building’s industrial past.

Above: Tom Kundig: Houses, featuring by-now-iconic projects such as the Brain Studio and the Chicken Point Cabin, is available from Amazon for $25.97.
via Remodelista