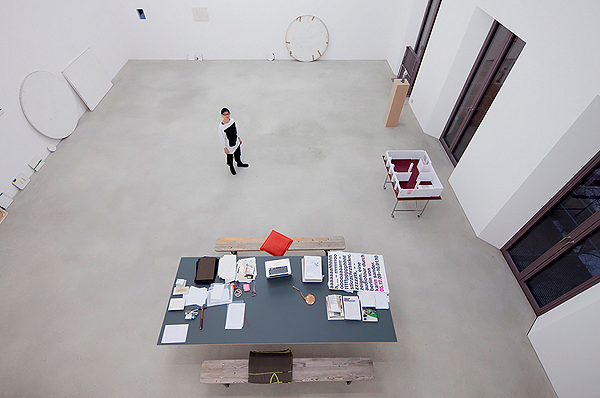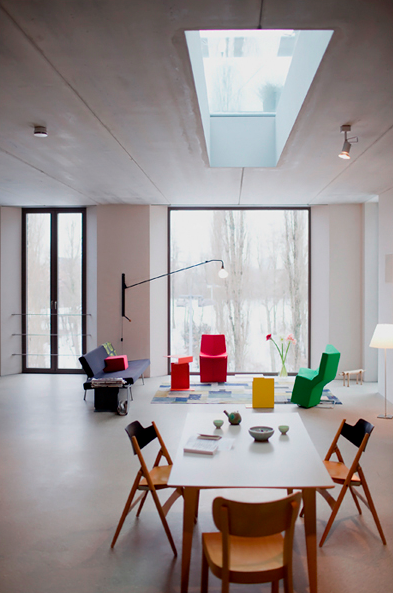


Forget about rules. In her apartment and art studio, Karin Sander, a Berlin-based conceptual artist, decided to blend them instead.
Even a bedroom can double as a studio,
said Ms. Sander, 53.
I wanted each area to be able to be a work space as well as something else.
Her new space had a long story. In 2000, Ms. Sander was part of a group of 15 artists and architects who chipped in to buy a complex of buildings, where the Prussian army had once manufactured its uniforms, in the Moabit neighborhood of this city.

Ms. Sander’s share was two levels of a three-story building — one on the ground floor and the other on the third floor — with a combined space of about 5,800 square feet, which she bought for 486,000 euros.

Initially she lived and worked on the ground floor and left the top floor empty while she decided what to do with them. After couple of years she came up with the notion of adding two stories above the top floor. However due to mot only lack of money but lack of time, the construction was postponed in a time: her career had taken off, and her work was being shown at galleries around the world, including the D’Amelio Terras gallery in Manhattan and the Museum of Modern Art.

In 2008, Ms. Sander was ready to expand. She hired Sauerbruch Hutton, an architecture firm with offices in the adjoining building, to design her space, as the architects were planning an upward expansion of their own. They created a design that added two stories to the interconnected buildings, bringing them back to their pre-World War II height (the top two floors of both buildings had been severely damaged during the war and subsequently removed).

The color palette of the new space is muted, with materials like sanded concrete, terrazzo and Douglas fir; the only bright color comes from the modern furniture by Konstantin Grcic in the living area. Off the dining area, a door swivels open to reveal a pair of identical spaces that are guest rooms, meditation rooms or offices — or all three, she said.

Upstairs, the master bedroom opens onto a terrace with an outdoor shower. In the bathroom are two more showers; Ms. Sander has six scattered throughout the apartment. “You never know where you might need one,†she said.

The studio itself is divided into two spaces with 18-foot ceilings. In the smaller one, a ladder leads up to a tiny windowed perch; in the larger, another ladder goes to a library loft. The space feels more like a gallery than a studio, it was pointed out to Ms. Sander.

“My way of living and working changes constantly,†she said, noting that she has already used the studio to show her work and that of other artists. It has also been a performance space for an artist whose medium is yoga and a site for a conference on climate change.
via DESIGNSIGH