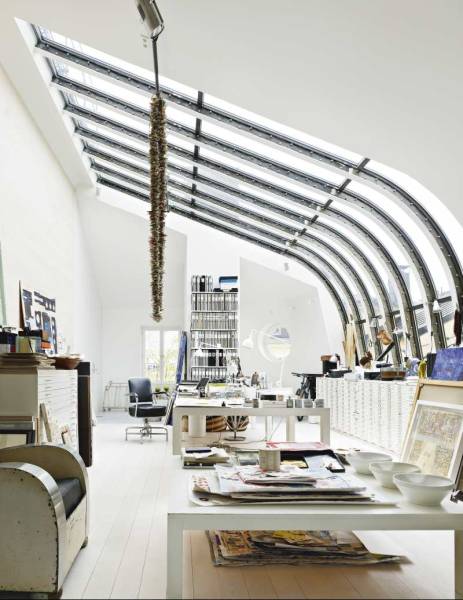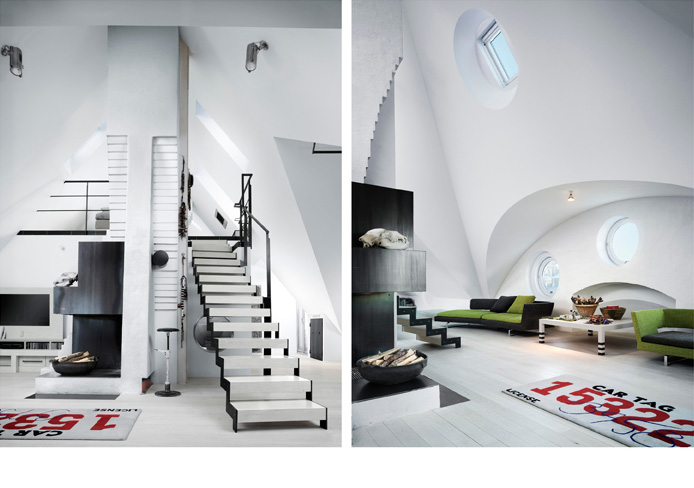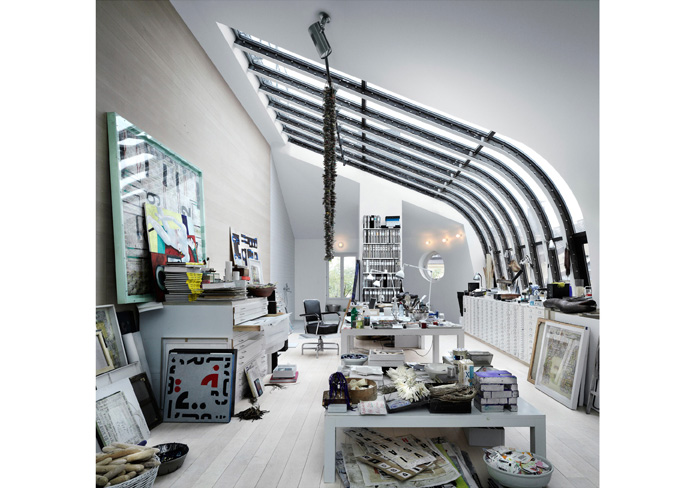


Breakneck angles and interesting architectural details characterize Carouschka Streijffert’s loft and studio in the middle of Stockholm. With windows in every direction she experiences the shifts of day and night from a bird’s eye view.
 Most of the rooms in this large top floor apartment feature sculptural shapes, forms and additions such as staircases and contemporary fireplaces. Wall windows are seen on nearly every wall which gives the artist a bird’s eye view of the city, by day and by night. What wonderful inspiration!
Most of the rooms in this large top floor apartment feature sculptural shapes, forms and additions such as staircases and contemporary fireplaces. Wall windows are seen on nearly every wall which gives the artist a bird’s eye view of the city, by day and by night. What wonderful inspiration!
The home library is built into what was once the main staircase of the apartment. Curved steps lead from the kitchen to this small oasis of calm and learning. In the center is an iconic chair by the famous furniture designer Le Corbusier.
The building dates back to the 19th Century and Streijffert has cleverly left hints of this in the designs found in the kitchen. Notice the fittings built out of solid birch with iron handles on cupboards and drawers. Carrara marble adorns the surfaces. Aged industrial lights add character to the wall.
This is the opposite view to the second image of the small home library. It looks into the kitchen space with a wonderfully flowing simplicity. The way the different areas meet with one another reminds me of a river where water flows from one place to the next, with rapid excitement and freedom. The circular window compliments the round steps, both in form and in the amount of natural light it lets in.
This spiral staircase is an eye-catching feature. it’s made from water cut steel and leads from the living room and kitchen area up to the bathroom and bedroom. One the wall next to the spiral staircase are two circular ship windows. The feeling of being aboard a cruise liners is further highlighted by the South African ticket rug to the left.
I love this loft bathroom. As you can see it’s positioned in the roof space and the interior architecture of the room makes the ambiance even richer. A large white Corian bathtub can be seen in the center of the bathroom. Storage for clothing and towels is provided in the form of beautiful African baskets which are placed against the wall.
In the living area, a central fireplace is present complete with a large chimney flue. Step shapes form part of the fireplace design which mimic the surrounding staircases and angled walls. Another Le Corbusier chair can be seen on the left. On the far wall is a wide screen television which cleverly is almost camouflaged in its form.

Vaulted studio windows add a splendid and impressive element to the main studio and working area. Natural daylight is in plentiful supply. Steel beams curve impressively from the floor to the top of the arched ceiling. The tall wall to the left gives plenty of room for hanging art work and sculptures.
What Others Are Saying