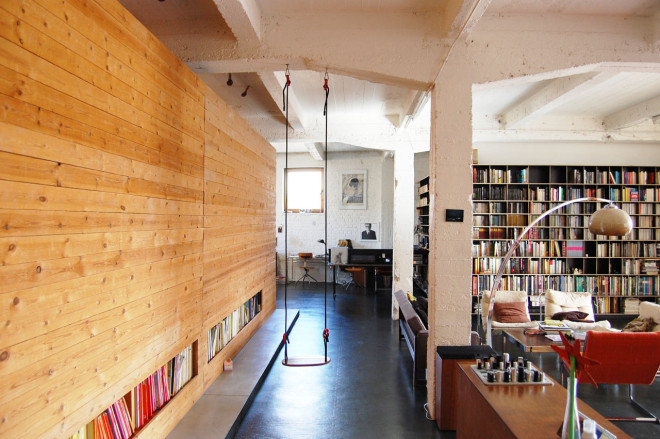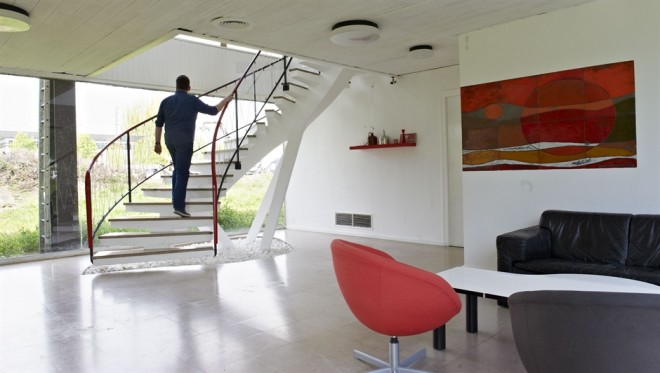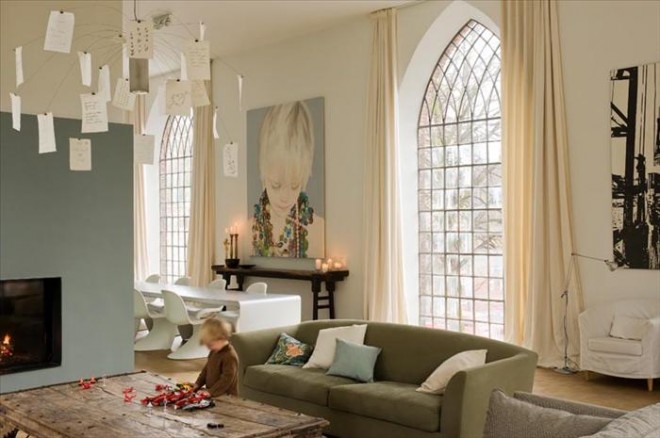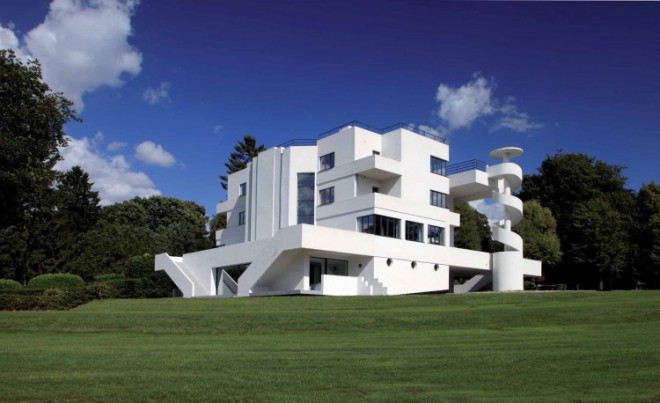Modern Loft from a Brussels Warehouse
A former warehouse was transformed into this modern loft in Brussels, Belgium by SHSH architects. The goal was to create an experience of colors and textures – on a limited budget. The concept revolved around the loft as ‘the ocean’ and constructed elements (kitchen, bedrooms, bathroom) as ‘the islands’.
The Eclectic Factory
Judith and Robert live together, work side-by-side and think big together. While walking by the river Oise nine years ago, they came across an abandoned factory.
Chapel Loft in Bazel
It’s Sunday, so time for another church conversion (my favourites, large windows, space, what else you need?) This chapel situated in the quaint Flemish village of Bazel (not the Swiss one) has been reconverted into 2 loft-type houses. The building was built in the second half of the 19th century by Countess Villain XIIII next to the castle of Wissekerke as a place where the children of the village are be educated.
Modern Castle
When we think of castles, the last adjective that comes to mind is ‘modern’, but that’s just what this castle is, modern.
White Warehouse Loft
When you’re a designer, decorating your home should be easier, right? Johanne Riss apparently had made herself a great home. Maybe you can catch some of her tricks to your own home. As Joanna took over the old warehouse in Brussels in 1989, she laid out to give the whole building a uniform white paint.
Cinema Loft
An old movie theatre has been transformed into an incredible loft space, situated in the old city of Ghent, Belgium. The owners created their very own ‘Dollywood’. The interiors feature concrete flooring, dramatic high ceilings and clerestory windows with ample daylight.
Lofty prospects
Adaptive reuse often has to make the best of a bad situation, taking ill-shaped structures into workable residences … but in this case, the form of this 100-foot-tall Belgian water tower turned out to be the perfect basis for a brilliant seven-story house.





