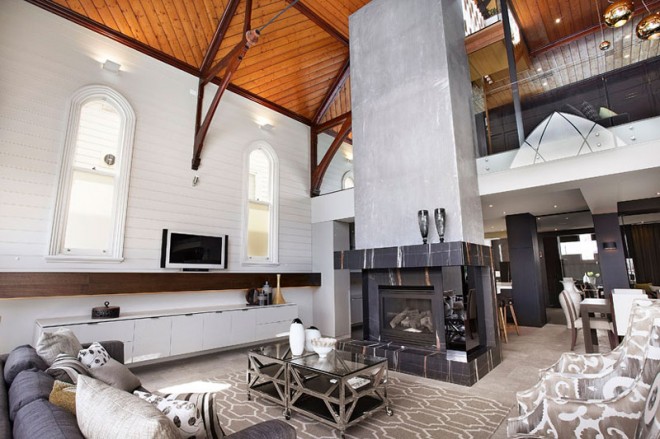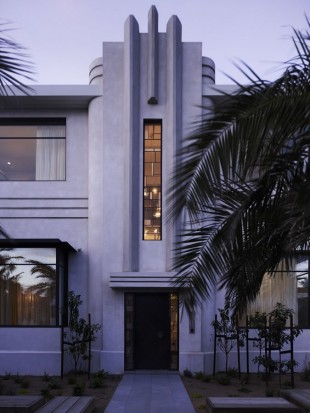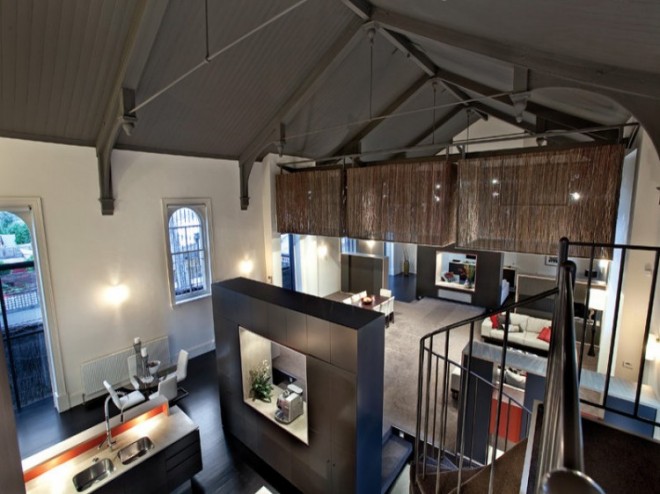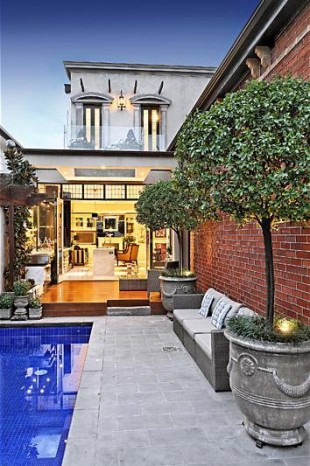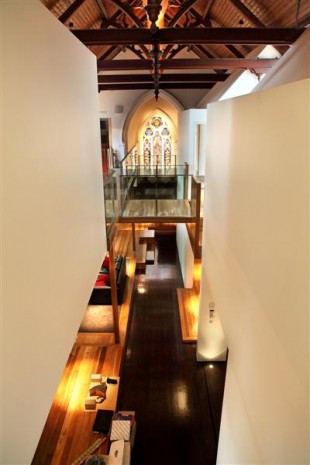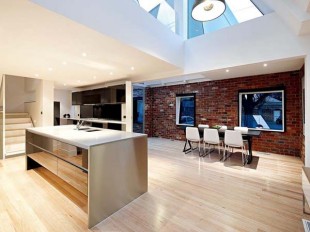Melbourne Church Conversion
Formerly an Anglican church, the transformation of this Melbourne loft incorporates a contemporary addition and interior fit out that has been compared to a luxury 5 star hotel, oozing theatrical and artistic themes using natural materials such as limestone, marble, granite, reclaimed wood, feature mirrors and a colour palette that is warm and inviting. This multi-level home was designed to incorporate beautiful rooms that seem to merge with one another to create the most graceful and inspiring space for entertaining and enjoying the ambience of volume and light.
Middle Park Art Deco House
An amazing renovation of a Melbourne art deco house. A neutral palette,wood and brick create a beautiful and modern place.
Abbotsford Warehouse
This warehouse conversion is in Melbourne’s inner city Abbotsford, a modern refit of an old warehouse shell.
The Old Mechanics Institute Hall
The Mechanics Institute Hall – think Victorian era guild or trades halls. Almost churchlike. This modern conversion plays with scale and height, positive and negative space, open and enclosed.
Moonee Ponds heritage
A stunning transformation by renowned Vivid Edge design, this incredible residence mixes the best of old and new to create a dramatic and truly unique environment of form and function.
John Knox Church
Established by John Knox, The Kirk was built in 1867 in the Melbourne suburb of Elsternwick. The building features brick polychrome which was at the height of its popularity during its construction. Alternating cream and umber brick mark the gear-tooth points and wrap the building in tiny quoins. The church became an icon for the community with its style being mimicked in a nearby substation as well as homes.
Fire Station Conversion
Keeping history alive while implementing modern architecture looks pretty easy once we take a look at this residence. The historical facade was kept intact but the interiors were designed to be a perfect fit in the urban scenery.
Warehouse in Melbourne
This great warehouse conversion in Leicester House a historic 1880’s building in Melbourne, Australia provides privacy and vast spaces. It features soaring warehouse ceilings, huge original arched timber windows, exposed red brick walls, imposing brick archways and high gloss timber floors. By day it is imposing and by night dramatic.
