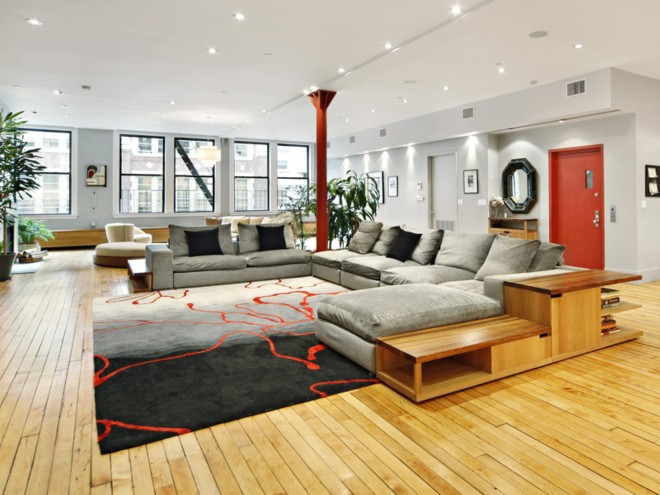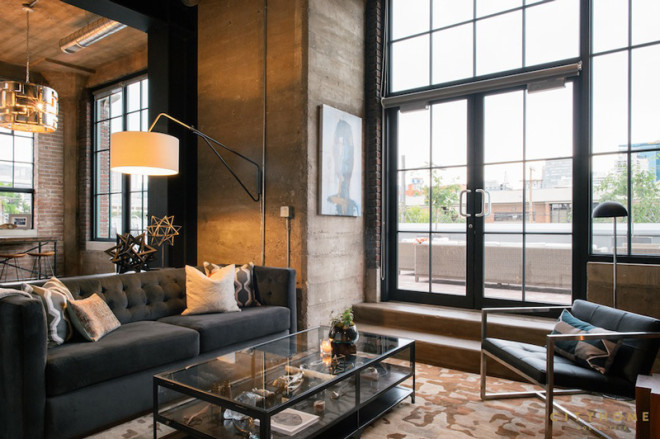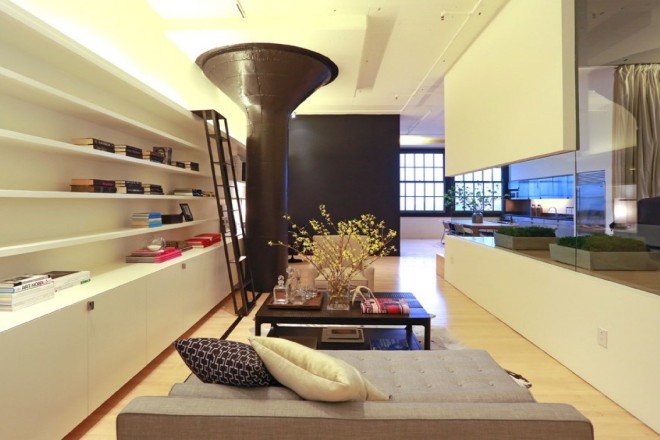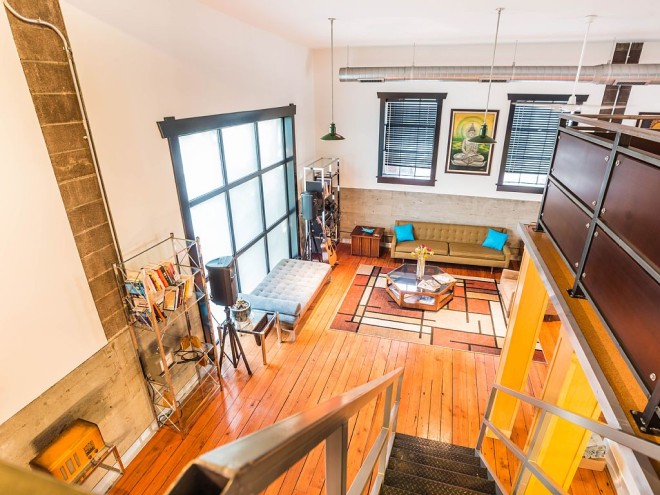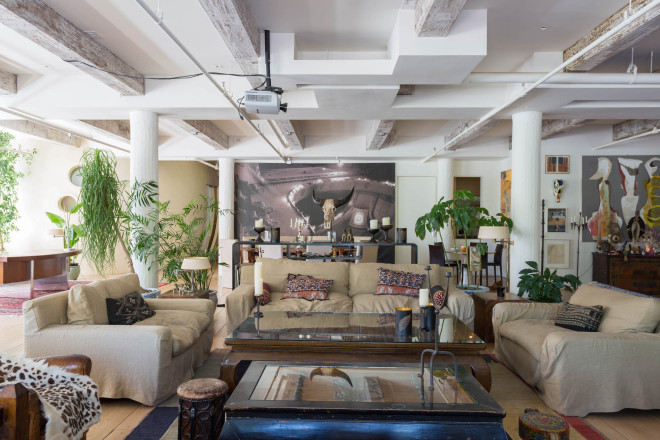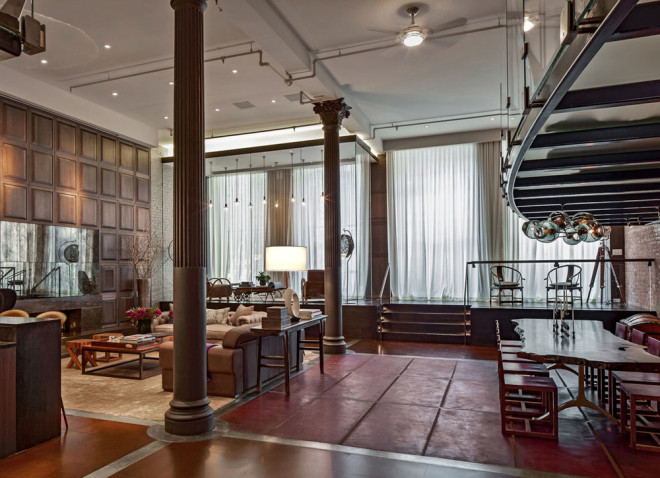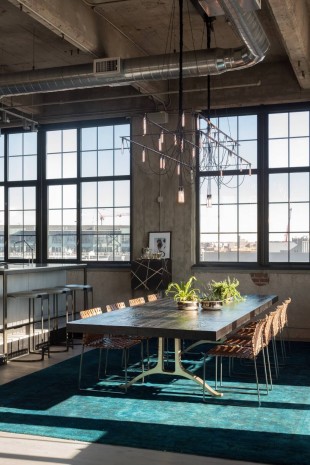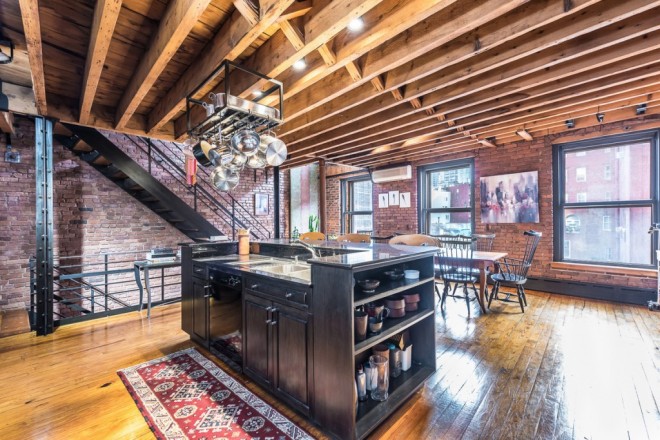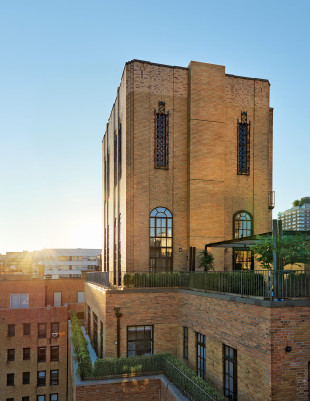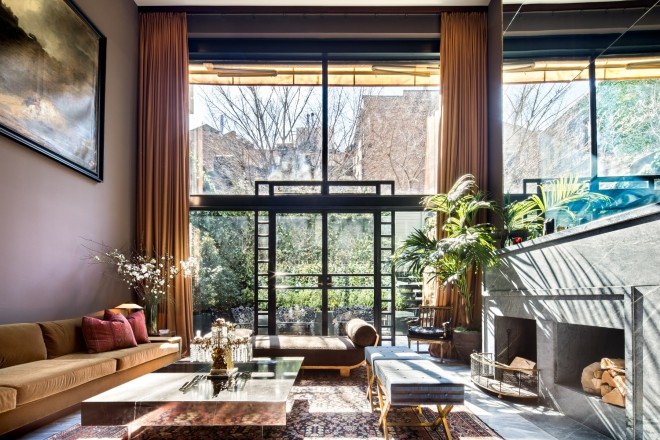Gray and Red Loft in New York
For today, I brought a large gray and red loft in New York. The living room has plenty of space. The red accent color is repeated all over the place.
Small Loft – NYC Style
This small loft sexy and sleek, and was designed by award-winning local star architect Stanley Saitowitz. Located on the 7th floor, the condo offers up views of Downtown and City Hall. Other property highlights include 12′ ceilings and warehouse windows.
Bohemian New York Loft
A great room is the focal point of this bohemian New York Loft. Expertly arranged bookshelves, plants and rugs divide the room up into distinct areas. All rooms show off bohemian character, the master bedroom is big and bold, with oversized photographs.
Crosby Street Loft by DHD Architects
The Crosby street loft building is located on a cobblestone block in the Soho Cast Iron Historic District. Built in 1882, it was formerly a department store.. The renovation of a second floor loft retains and celebrates many of the original details, including generous, open spaces, 14 foot plus ceiling heights, Corinthian-style columns, and a continuous 120 foot exposed brick wall with integrated archways.
Channing Tatum’s Loft
This five-story, 3,231-square-foot Tribeca townhouse, housing Channing Tatum’s Loft has quite a story behind it. Located at 155 Duane Street, the 1830s red brick home was allegedly used in the Civil War to make antiseptic soap.
NYC Penthouse in a Water Tower
There’s no more familiar symbol of New York grit than the exposed rooftop water tank. In the chic stretches of the Upper East Side, though, the utilitarian tends to get dressed up, and prewar buildings typically have their tanks elegantly encased in towers that match the architecture below. This Penthouse in a Water Tower is such an example.
Sumptuous Townhouse at 75 Bedford Street
Today’s find is not really a loft, although it has soaring ceilings and a sumptuous interior. 75 Bedford Street, in New York’s West Village is a townhouse in the Greek Revival style, was recently renovated by architect, M.N. Ahari, with interiors by Fernando Santangelo . This atmospheric home offers Old World glamour, style and seduction.
