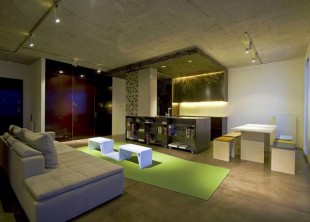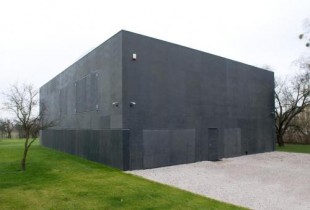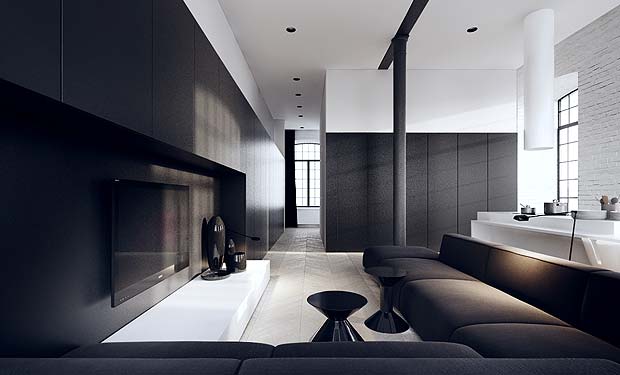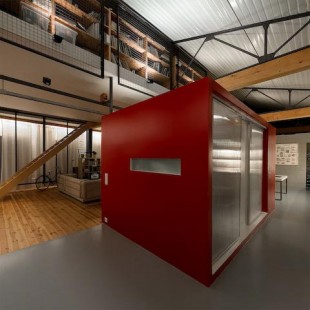A Labor Of Love In Poland
An apartment in Poland, interiors designed and fabricated by the husband/wife design team of BioLINIA, Becky Nix & Olek Zemplinski, is a labor of love indeed. The 3 year project included a move to Poland, a budget of $60,000, transforming 1,023 square feet from mere walls into a modern custom home
The Safe House
I’ve just realised that this is Loftenberg’s 200th post! So let’s see something quite special:The Safe House by KWK PROMES is located in a small village on the outskirts of Warsaw, Poland. Surrounding the area, many of the buildings are “Polish cubes†from the 60s and old wooden barns. The house was designed so that the homeowners never feel unsafe or exposed. The result is something of a modern fortress with lots of movable parts and secret openings, complete with a working drawbridge.
Bolko Loft
This is not your typical city loft: out in Silesia, Poland, next to crumbling red-brick houses, located near a former mine’s shaft. Sounds gray and gloomy. Designed by Przemo Lukasik of the architectural office Medusa Group architects, this loft is an example of – still rare in Silesia – adaptation of industrial architecture.
Minimalist Loft in Lodz
Look at this fantastic minimalist light and airy loft design in Lódź, Poland designed by Tamizo Architects Group.
Belgian loft
Here’s another fantastic loft – this time in Belgium (although the blog is in Polish). Even though the loft is quite large, it is full with many smart and space-saving design ideas that would translate to small spaces, too.



