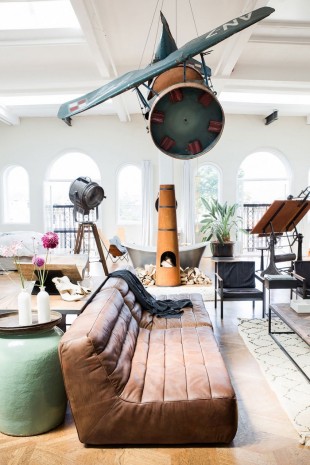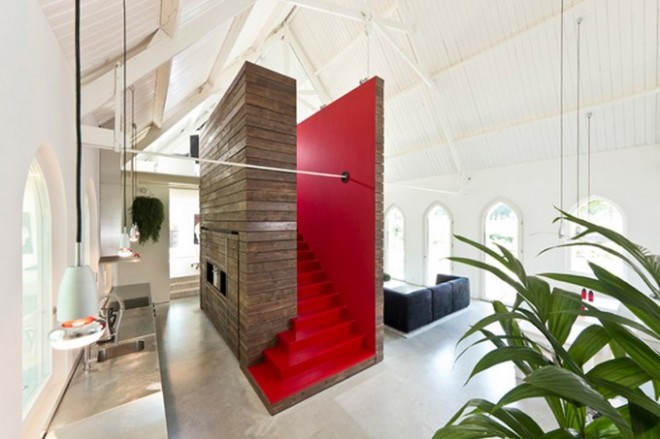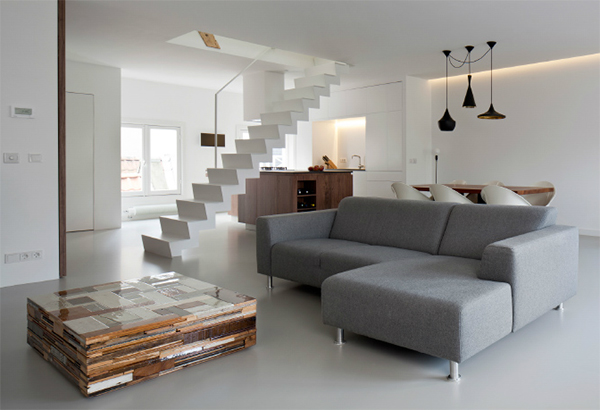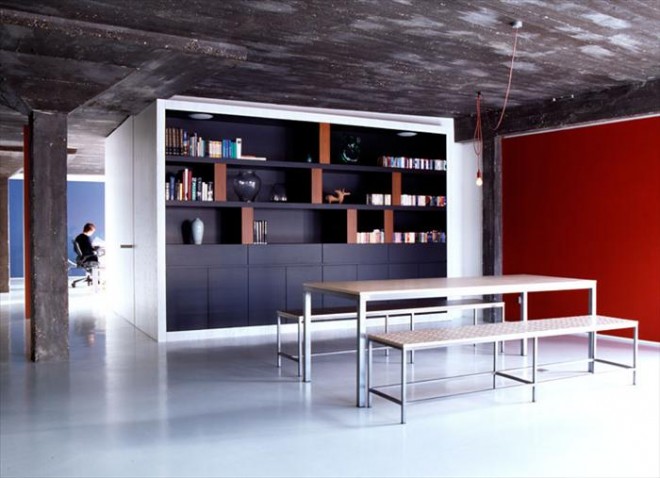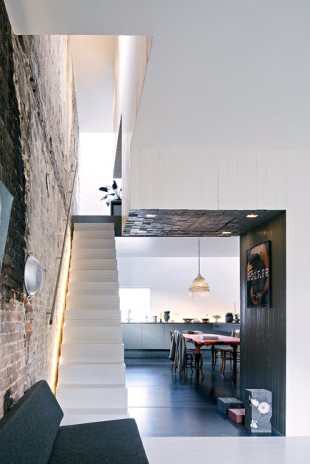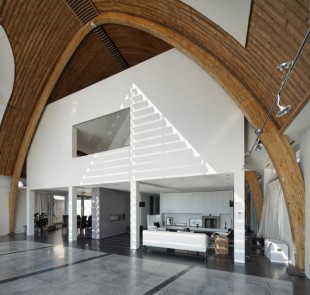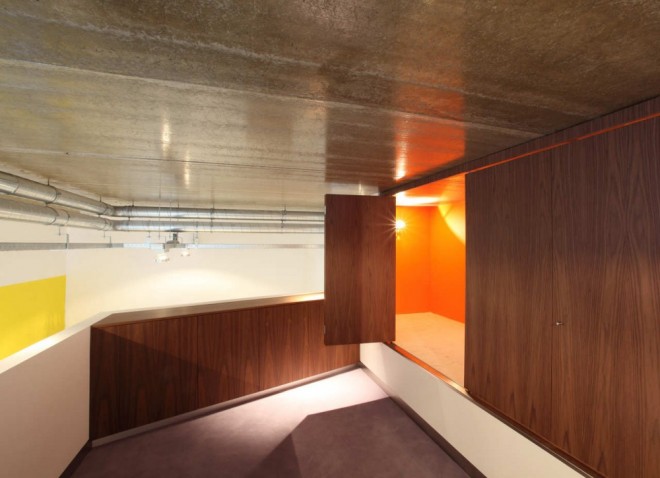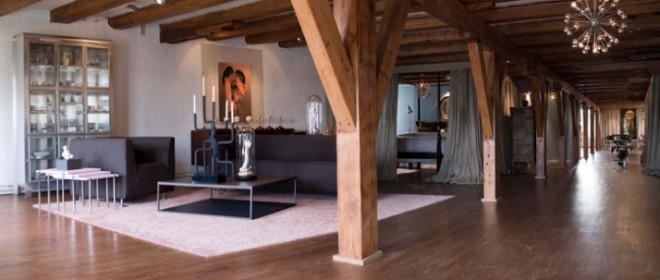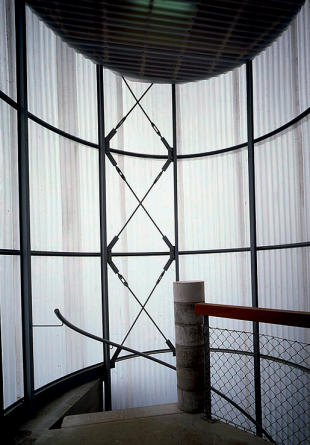The Loft Amsterdam – exhibition in a loft
The Loft is a stunning Amsterdam apartment on the fifth floor of the building Cristofori on the Prinsengracht, where each object is meticulously aligned. From exclusive designer furniture and vintage accessories to the plants in their pots and even the books on the bedside table – everything is chosen with care and is also for sale.
God’s Loft
Regular readers know I have a thing for church conversions – and today I have another one, in the Netherlands: God’s Loft
Bright Loft in Amsterdam
Dutch architect Laura Alvarez transformed a dark, dingy, two-storey apartment in Amsterdam into this bright, light-infused loft space we’d die for.
Home and Office Loft
Two former apartments in Antwerp, The Netherlands have been transformed into a contemporary home and office. Using coloured walls, the inventive play between the open plan & the cosy, natural light versus subtle artificial lighting, old and new elements merge into a comfortable and colourful home environment.
The Home of Rolf Bruggink
Rolf Bruggink, a Dutch designer, calls the crumbling town house he renovated in Rotterdam the Black Pearl, after the black painted brick facade that replaced the original one.
House in a Church
Along the river De Rotte in Rotterdam, the Netherlands there is a wooden church from 1930. The church was decommissioned and was being used as a garage for a long time. Up until a family came along and wanted to make it their home.
Loft Lichttoren
The Lichttoren from 1909 is one of the historical factories of Philips in Eindhoven. During the twentieth century, light bulbs and other products have been produced and tested in the tower on the head of the building.
UXUS Loft in Amsterdam
UXUS designed a private residence located in a historic building on one of Amsterdam’s famous canals. The canal house is located in a 250m2 18th century warehouse with a panoramic view over the city. The owners wanted to keep the original open-plan layout of the space so, UXUS created a series of dramatic curtain walls, which could be opened and closed according to the needs of use. All of the decorative interior elements were selected to reflect the eclectic tastes of the owners.
Apartments at a former sewage treatment plant
Dutch architects have created three exceptional homes in a decommissioned sewage treatment tank.
Water Tower House
Steel, concrete and glass form the basic material palette used by Zecc in this incredible contemporary home conversion – and these choices do help to transition from the aged rustic style of the preserved facade to the modern interior spaces.
