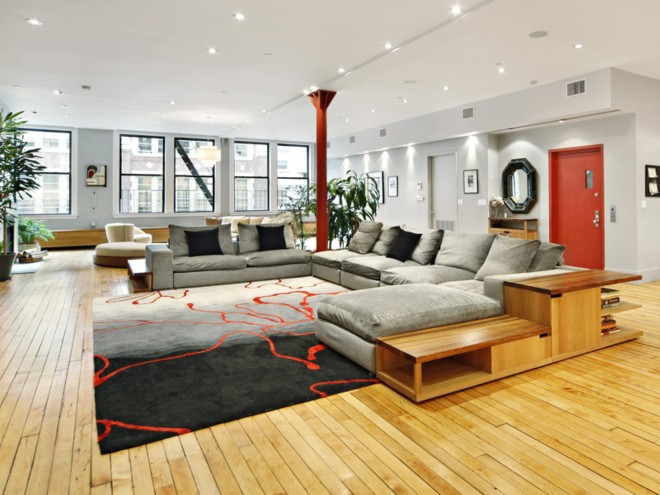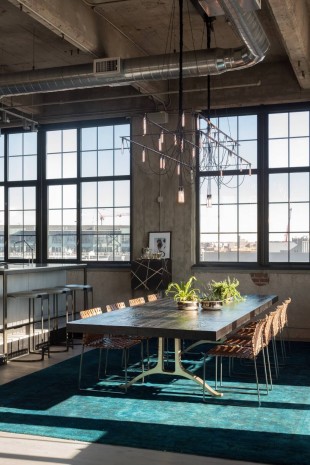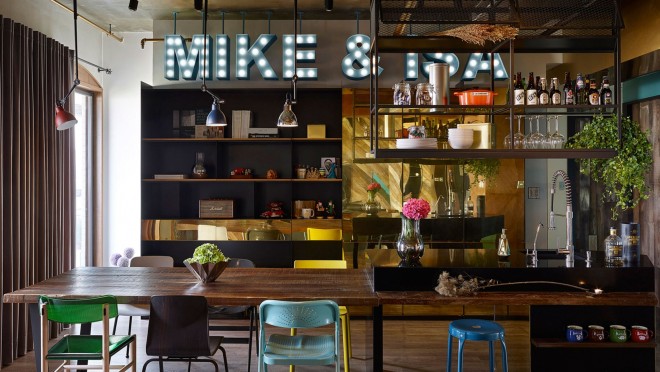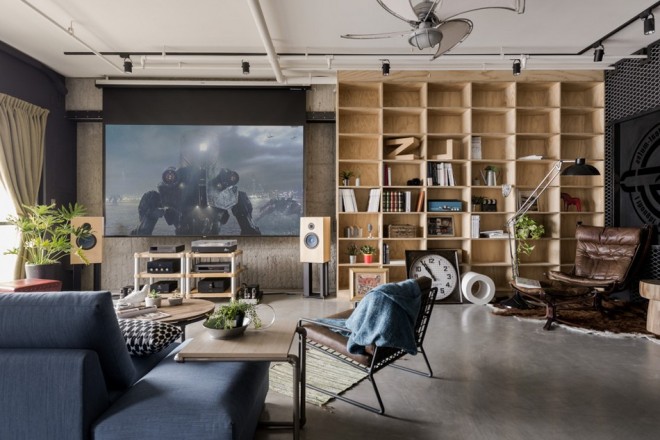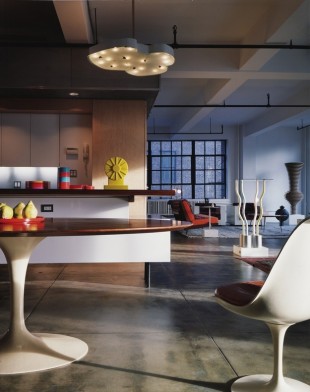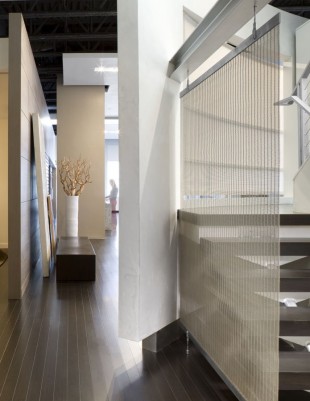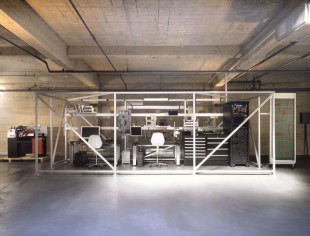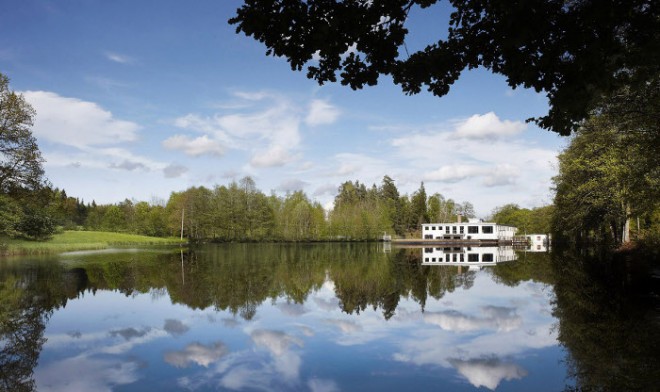Gray and Red Loft in New York
For today, I brought a large gray and red loft in New York. The living room has plenty of space. The red accent color is repeated all over the place.
Inhabitable? – an Ultramodern Loft
This project in Montreal by Jean-Maxime Labrecque certainly has a few unique twists, but what sets it apart from similar interiors is, in part, the fact that most photos show someone actually occupying the spaces.
Tribeca Penthouse Makeover
After commissioning a design for his apartment—and then scrapping the results—a young investor gets the bachelor pad he always wanted.
Urban Living XXL
This Boston loft – nearly 5,000 sf with 18-foot high ceilings – presented a number of amazing opportunities and more than a few challenges
Live-Work Loft
This urban loft for a single man occupies the entire top floor of a 1920’s concrete frame structure in San Francisco’s Soma neighborhood. The space, essentially a “toolbox” for the owner’s urban lifestyle, uniquely adapts commercial and technical materials and components to residential functions.
Waterfall Factory
A lake, a waterfall, a 1950s factory refurbished into a minimalist space that reaches out to a wooded wonderland through walls of glass. References to its industrial past are complemented by the minimalist interiors but what could be cold is brought to life by that view. Fitout and furnishings are simple. The art graphic and strong.
