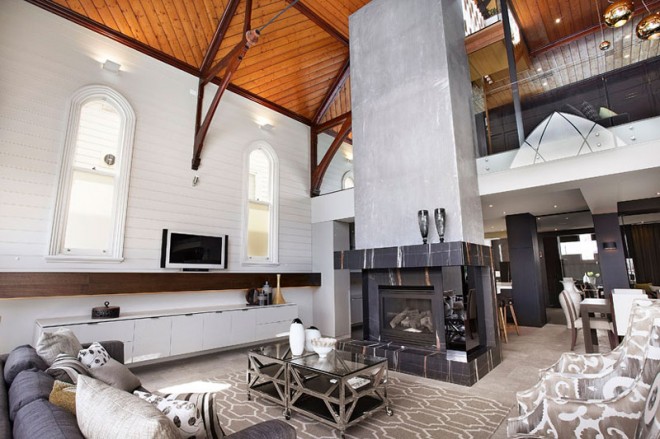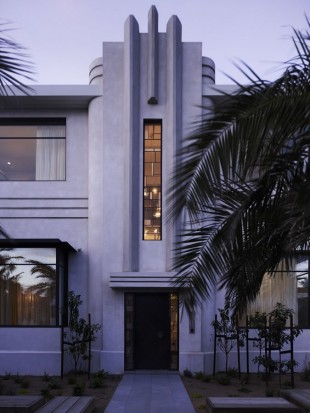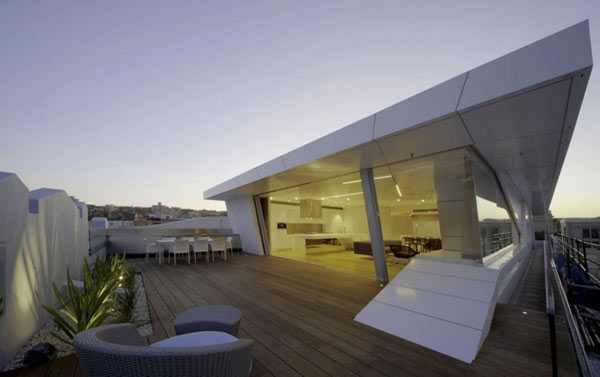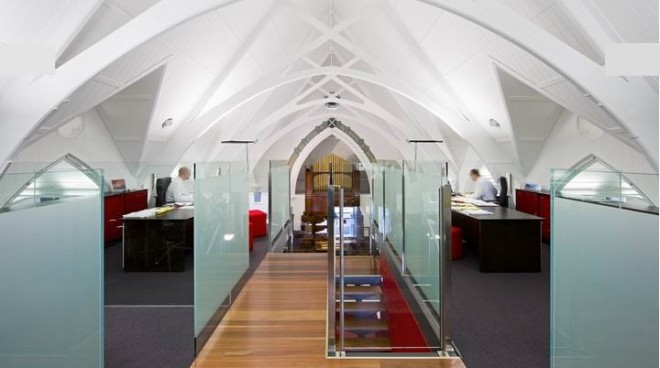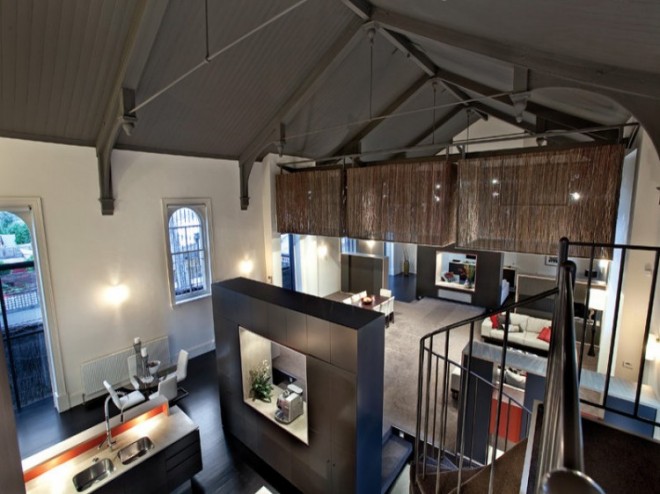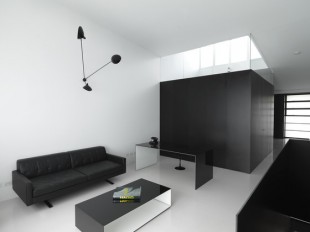Melbourne Church Conversion
Formerly an Anglican church, the transformation of this Melbourne loft incorporates a contemporary addition and interior fit out that has been compared to a luxury 5 star hotel, oozing theatrical and artistic themes using natural materials such as limestone, marble, granite, reclaimed wood, feature mirrors and a colour palette that is warm and inviting. This multi-level home was designed to incorporate beautiful rooms that seem to merge with one another to create the most graceful and inspiring space for entertaining and enjoying the ambience of volume and light.
Middle Park Art Deco House
An amazing renovation of a Melbourne art deco house. A neutral palette,wood and brick create a beautiful and modern place.
Abbotsford Warehouse
This warehouse conversion is in Melbourne’s inner city Abbotsford, a modern refit of an old warehouse shell.
Church Conversion in Fitzroy
Vast living spaces, soaring ceilings set this magnificent Fitzroy, Australia residence in a class of its own. The handsome bluestone building was built as The Bible Christian Church in 1860.
Bondi Beach Penthouse
A beautiful rooftop apartment rises on one of the streets of Sydney, Australia. Adding an interesting but subtle element to the building it stands on, the Bondi Penthouse overlooks Bondi Bay and beach and borrows its name.
Work in a Church
Now this is something great! I’ve seen many churches converted to a home, but this is the first that became an office – and what office!
Rustic and Modern
A New Zealand residence for an expatriate family sitting on a steep coastal escarpment just above a white sand beach and is accessed by a beachfront lane below. Its composition seeks to create a ‘sense of place in New Zealand’.
The Old Mechanics Institute Hall
The Mechanics Institute Hall – think Victorian era guild or trades halls. Almost churchlike. This modern conversion plays with scale and height, positive and negative space, open and enclosed.
Black and White Warehouse
The one-bedroom, two-floor warehouse is located in the Eastern Suburbs of Sydney and encompasses a large, airy open-plan living area, an overlooking kitchen located on the mezzanine storey and an uniformly-white Corian-lined bathroom.
Cloud 9
By looking at this modern family residence in Fitzroy, Australia, you would never imagine that it once was a horse stables back in the 1830s. The renovation by Andrew Simpson Architects is quite astonishing: they led the project of converting the historic building into a high tech and environmentally sustainable home to meet their clients’ needs.
