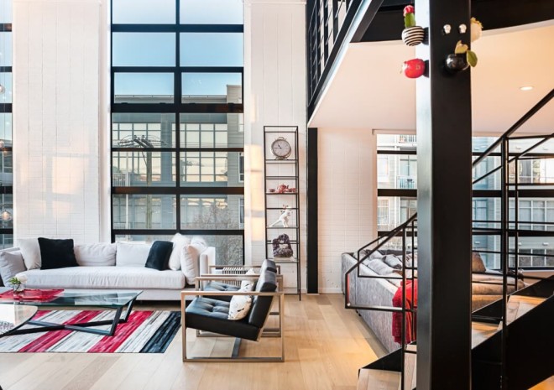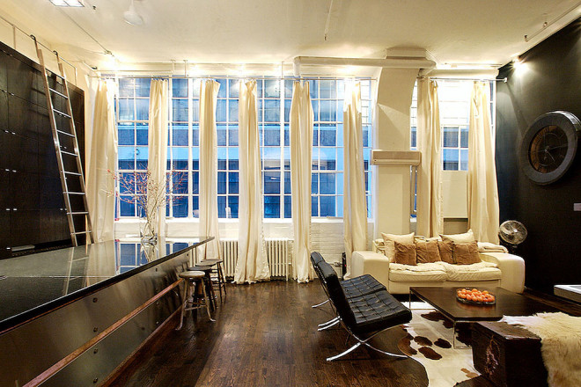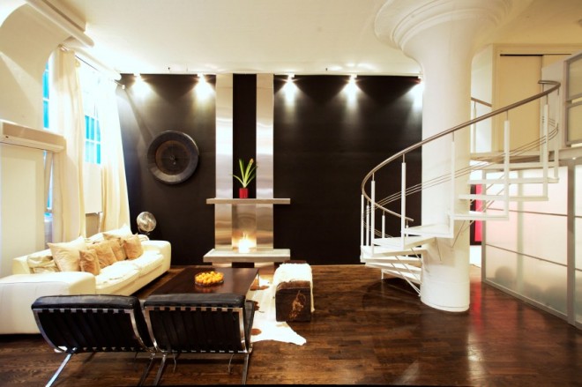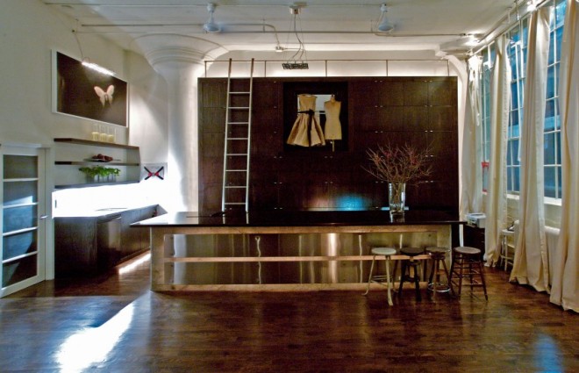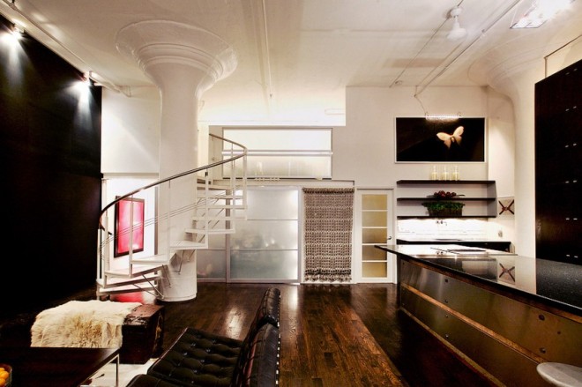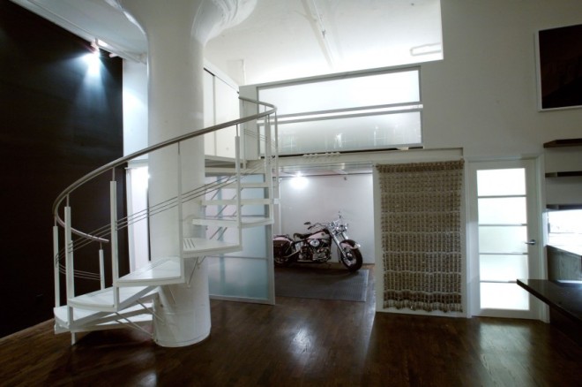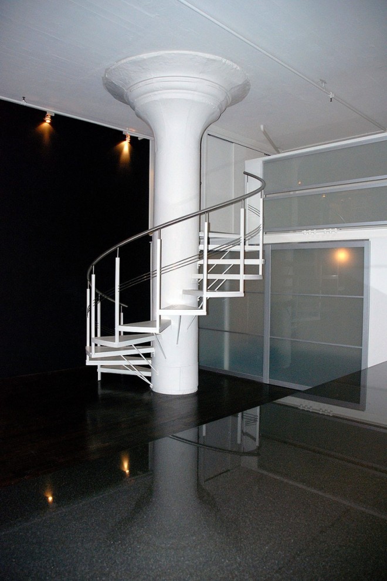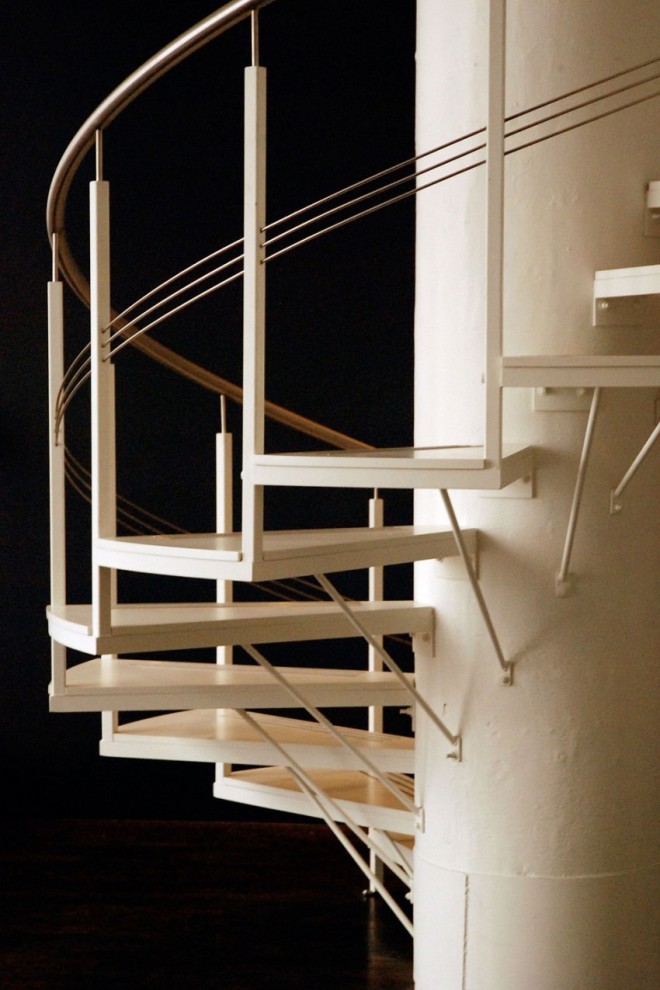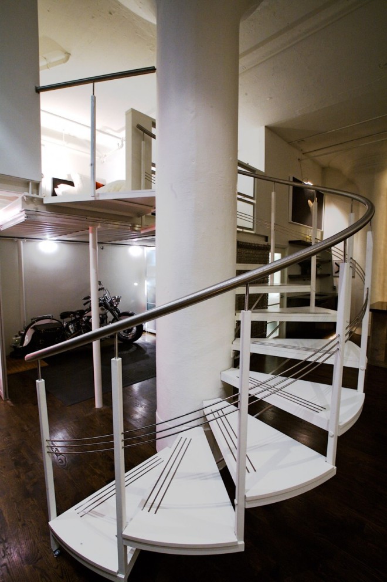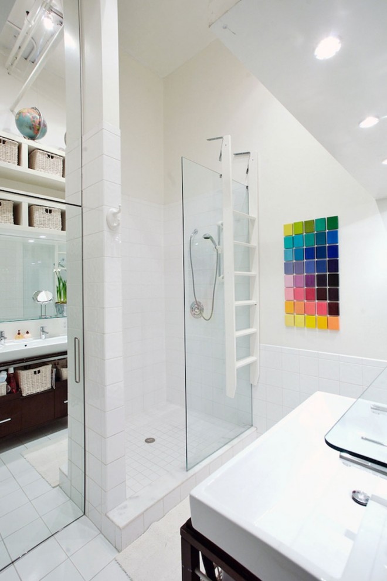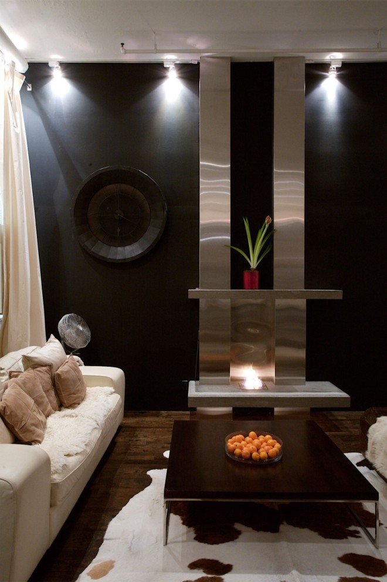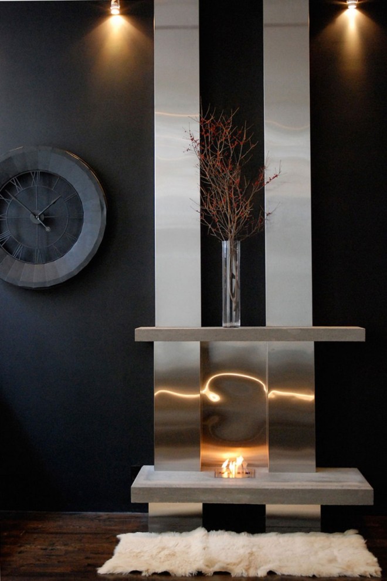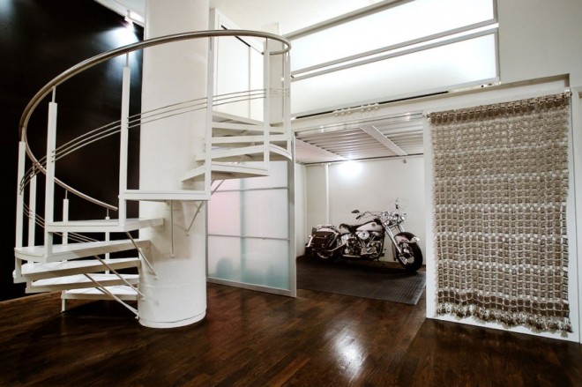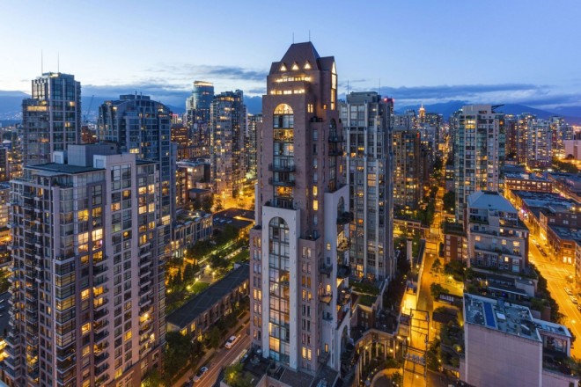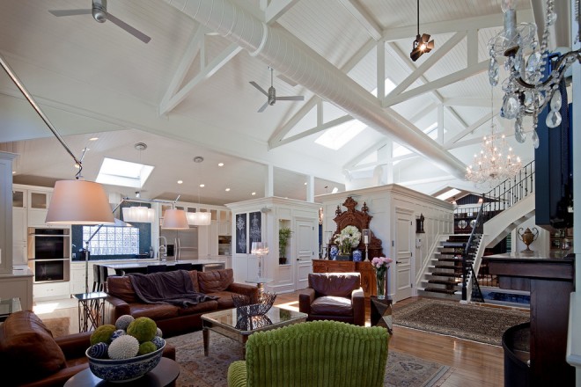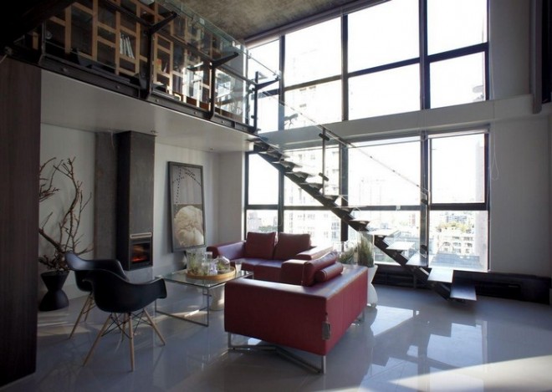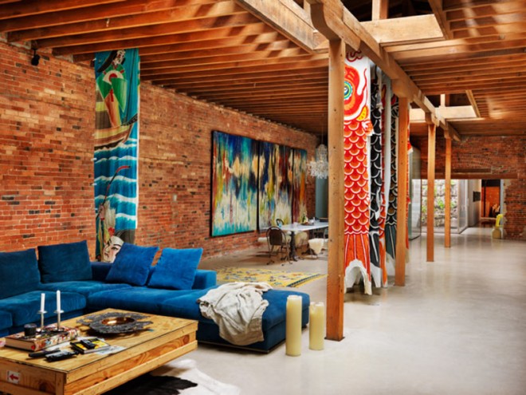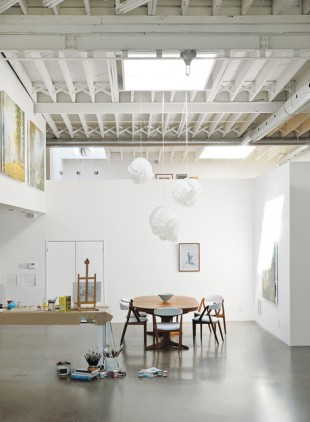Insane Vancouver Loft in the Mecca
In the heart of Mount Pleasant’s brewery district, just a short walk away from a variety of restaurants and breweries, you’ll find the Mecca. This double-height, Insane Vancouver Loft is most probably the largest unit in the building.
Elysium Penthouse
Elysium Penthouse – vaulted cathedral ceilings and jaw dropping 360 degree views characterize this three-level penthouse located in the Grace Tower building in Vancouver, British Columbia, Canada. Inside this modern urban home, things get dizzying. The “Elysium” apartment has a total surface of 4700 square ft, accommodating three bedrooms, four bathrooms, a glass wine cellar, swimming pool, fitness room, seven private terraces and a lounge area.
Triplex Toronto Loft
When I think about loft, usually it’s raw walls, industrial vibe in the middle of a city. This Toronto home shows there is another way-inspired by NY lofts.
Designer Loft in Vancouver
This loft is a rare gem located in the heart of Yaletown Vancouver. The style reflects clean, minimalistic taste mixed with industrial contemporary flair.
Vancouver Warehouse Loft
Vancouver-based architect Omer Arbel doesn’t set out to design living spaces that are merely beautiful and functional. For him, success depends on taking things to the next level – an exercise in architectural poetics. In this 33-by-150-foot loft, the end result of his theory is pure delight – a deliberate placement of rough and smooth, rustic and sparkle, perfectly punctuated by a central shaft of open sky.
Candy Factory Loft Penthouse
Situated in a turn of the century candy factory, this 2700 sf loft penthouse suite by Johnson Chou was one of Toronto’s first residential adaptive re-use projects of its kind. The owner, an avid sportsman with a penchant for traveling to remote areas to camp in the wilderness, requested a residence that evoked, within an urban context, a sense of the landscape he loved so much.
Inhabitable? – an Ultramodern Loft
This project in Montreal by Jean-Maxime Labrecque certainly has a few unique twists, but what sets it apart from similar interiors is, in part, the fact that most photos show someone actually occupying the spaces.
Live Work Loft
Canadian architects Wonder Inc. designed this chic live work loft where the owner – an artist – could let his creativity run wild. Inside, the minimalist interiors feature white walls and ceilings that bounce light around and light up every corner. Hanging on the clean bright walls, artwork catches the eye and creates an art-gallery atmosphere.
