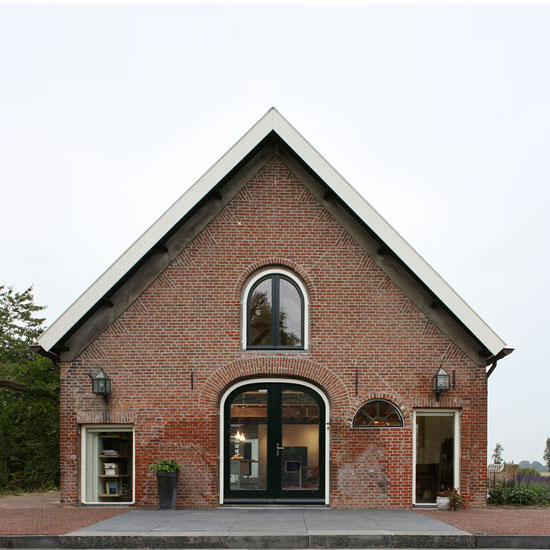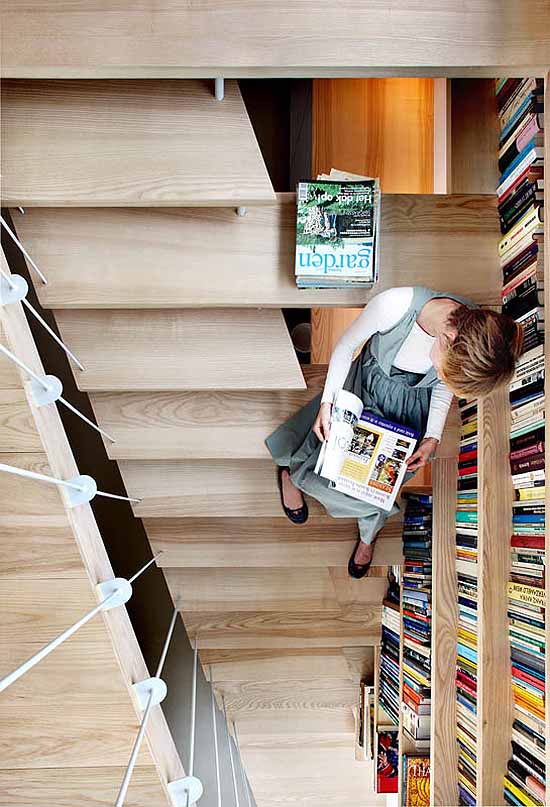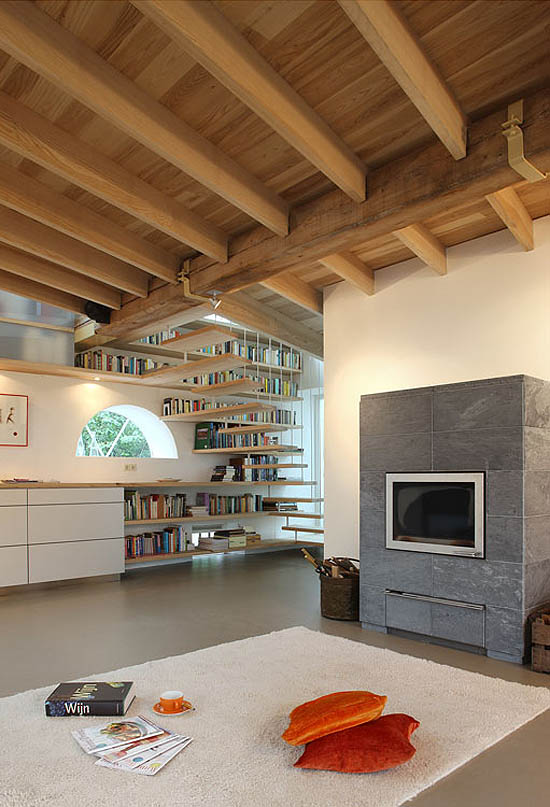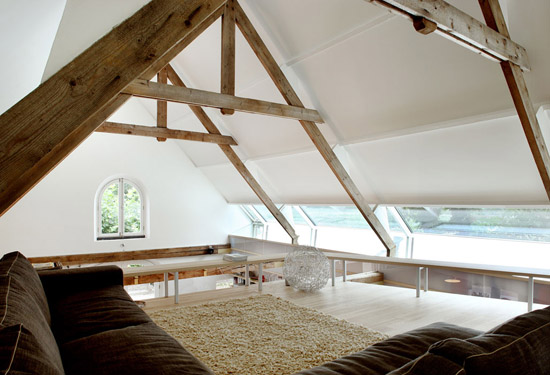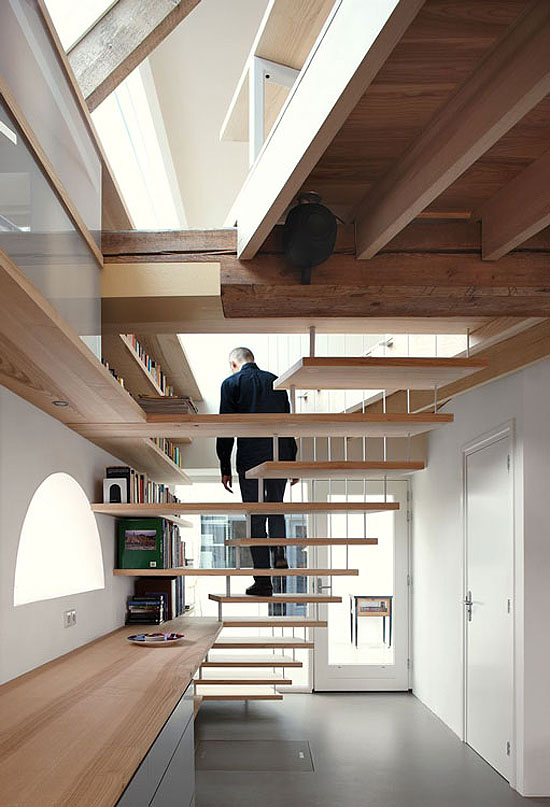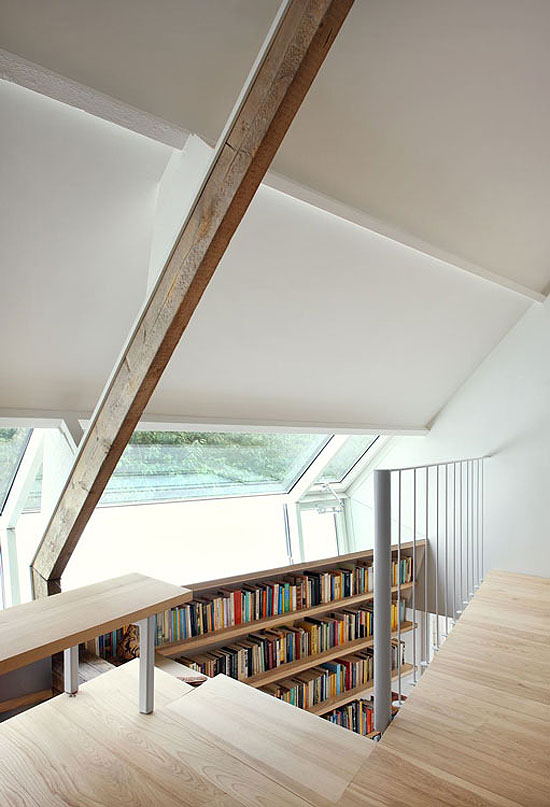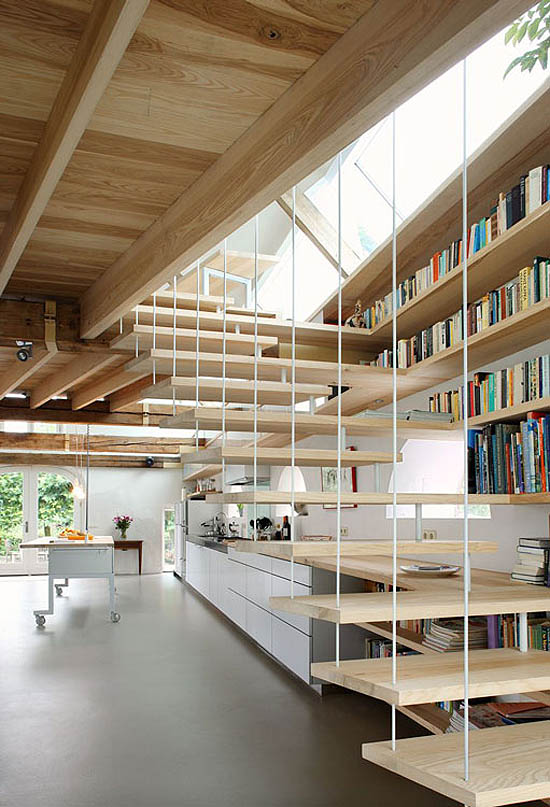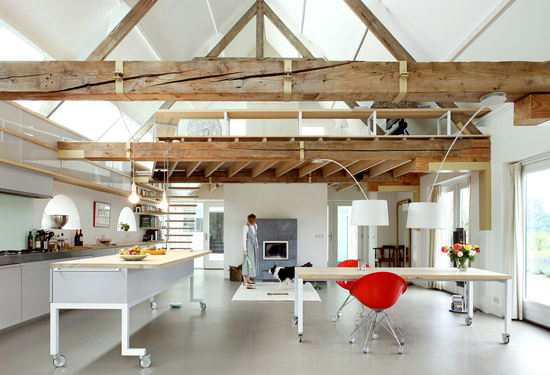01 Feb
This old barn in the Netherlands was transformed into a gorgeous family home by Dutch architects Maxwan. They made the owners very happy by giving them what they were longing for: a large kitchen/living room area for them to relax, entertain friends and host wine tasting parties for their customers. What I find interesting about the project is how they chose to invert the layout of the house, converting this old barn into their private quarters and moving their office and storage space into what used to be their living area —a total 1300 square-feet of blissful living space.
One of the main features in the home is this multifunctional structure that holds the kitchen, storage, library and the stairs to the second level. Although I’m digging the minimalist and sharp look of this home, I would have to add a few more comfy pieces of furniture where to lounge and relax (my must-do weekend activity) in order to make it my dream retreat.

