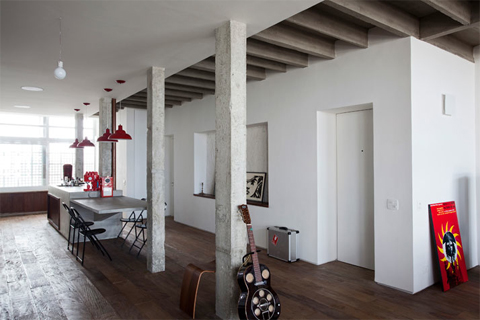



This is Oscar Niemeyer’s Refurbishment, a masterpiece brought to life by the talented creators Felipe Hess and Renata Pedrosa. The building was originally designed by Brazilian architect Oscar Niemeyer and is located in Sao Paulo.
This project entailed the conversion of an original devised three bedroom interior into an open space contemporary loft. A loft with fluid circulation and grand social spaces with no permanent partitions. In order to achieve this openness the architects cleverly divided the private from the social spaces by the introduction of a central block dividing the two activities. Facing the private areas the block contains linen storage and closets, and on the other side looking at the social area it hosts shelving with memorabilia, a built in concrete bench and the absolute naked concrete kitchen.
The overall design consists of what we call absolute sexiness. Raw exposed distressed concrete, exposed piping, stark white walls and ceiling protruding symmetry. In combination with these finishes lies the perfect merge with the introduction of wide floor boards and wooden shelving that introduce warmth and sensuality. This controlled order creates an interior which is the epitome of modern loft living with the ambience of contemporary living.
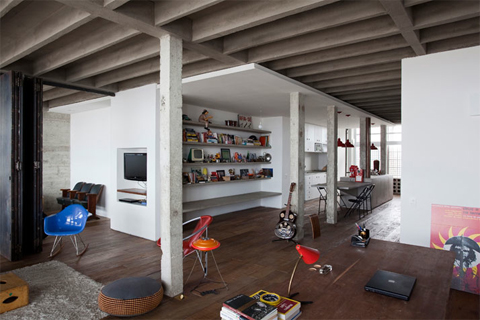
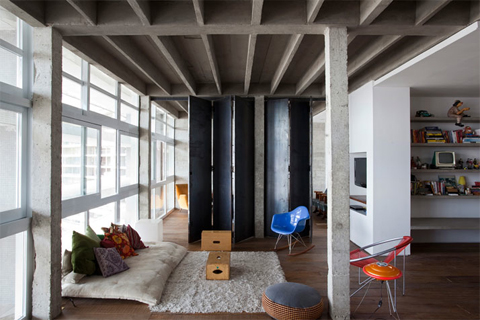
Everywhere within the interior there is a surprise element. A character that is dancing around the rigid concrete structure flirting with it. These surprise elements are present by the fun memorabilia on the shelves, by the selective bright coloured furniture & fixture pieces, by the free standing tub in the glazed partition, looking out to the social space. This is the true subtle line between strictly private and teasingly private. To our eyes this interior is full of quirks and imbalances for enthusiastic characters. It is a residence where you initially think that there can be strict perimeters between my entertaining and my solitude. However solitude is meant to be broken, and in this project it can be achieved through cleverness and discretion.
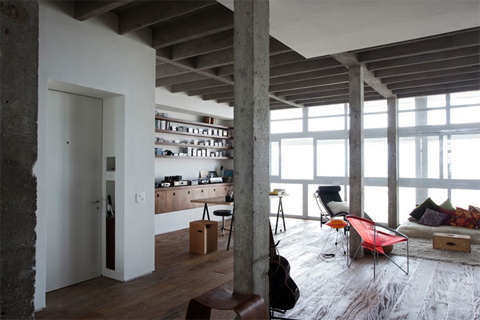
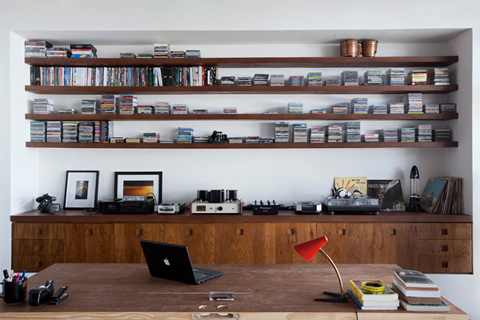
Throughout the interiors concrete is also introduced as solid fixed furniture unit. This material escapes the structural scope and becomes part of the usable everyday furniture units. In the kitchen the pure concrete island created by Onofre also protrudes to create a breakfast table. This in turn acts as a kitchen perimeter and in line with the white ceiling it creates a clear and clever division. This plaster white ceiling was introduced in the space to bring warmthness and balance.
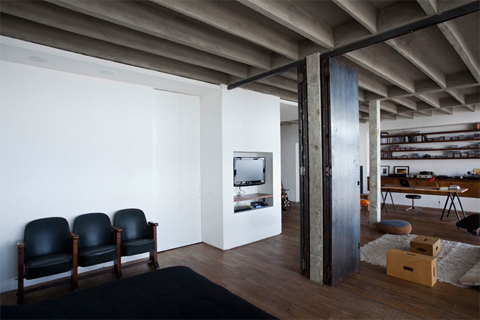
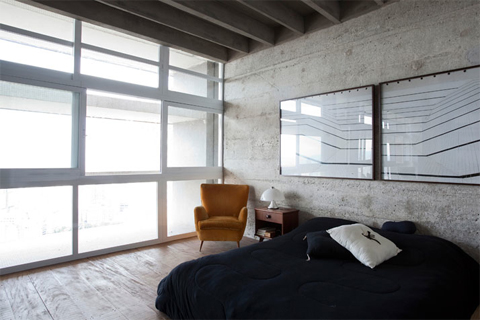
Photos by Fran Parente
via CoolBoom