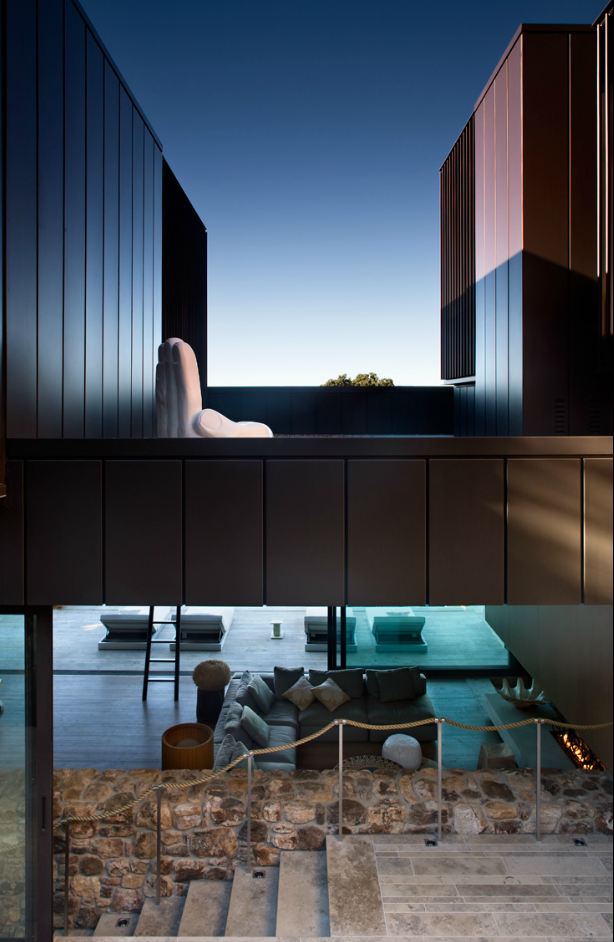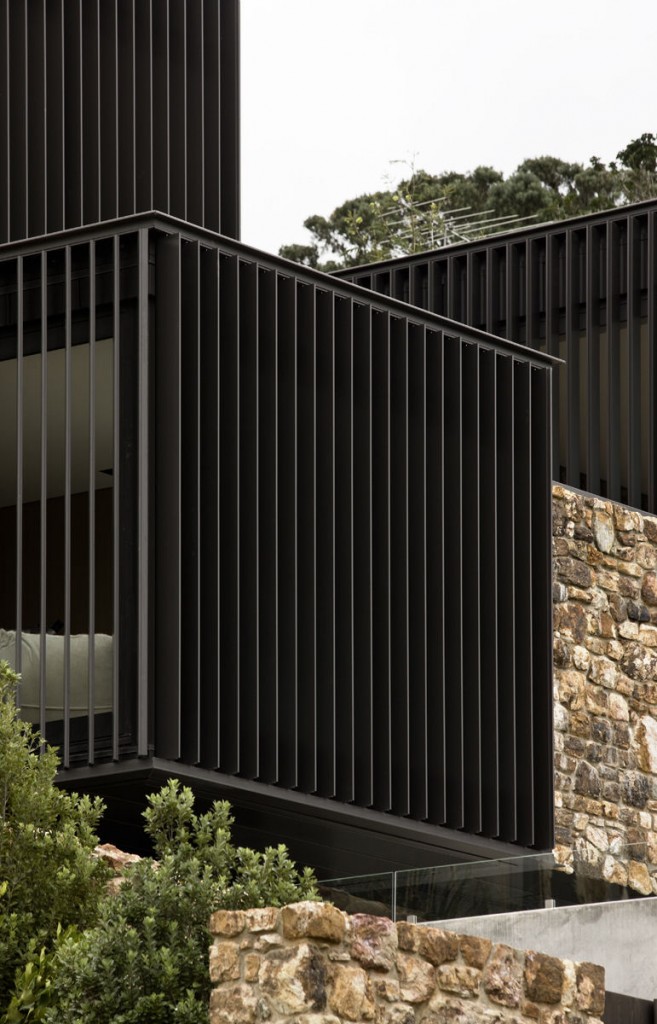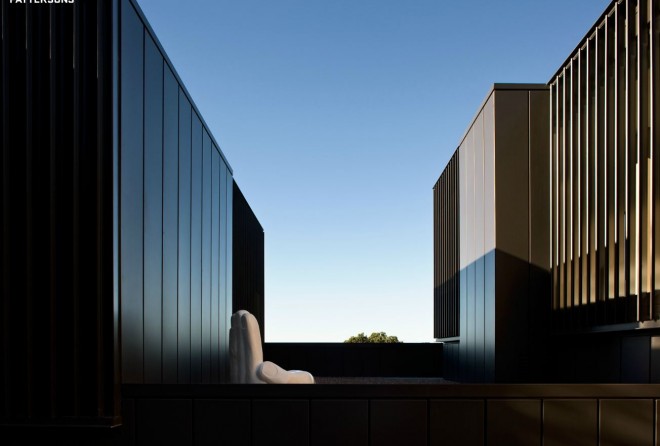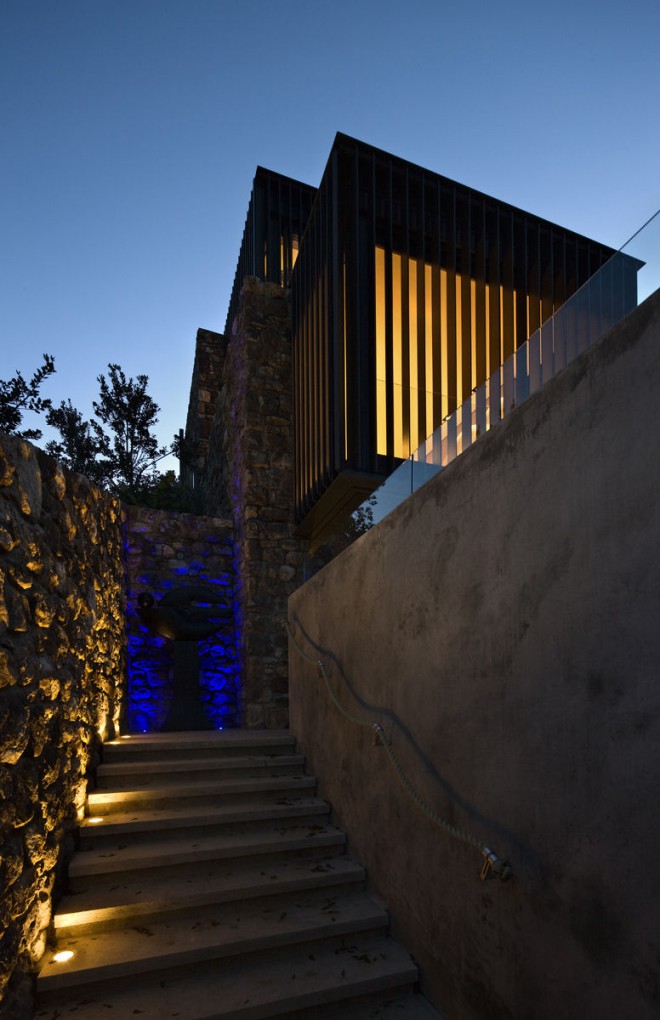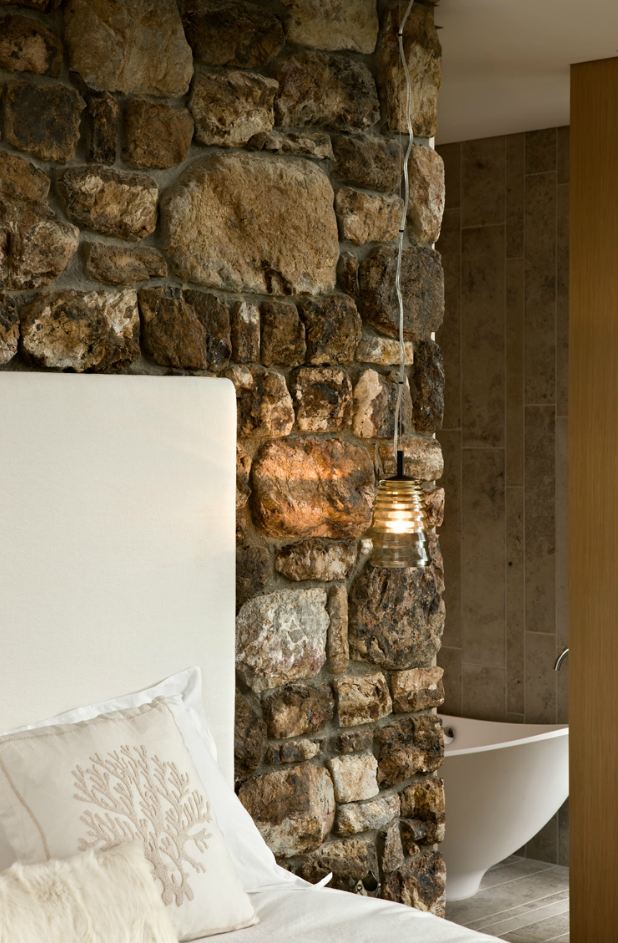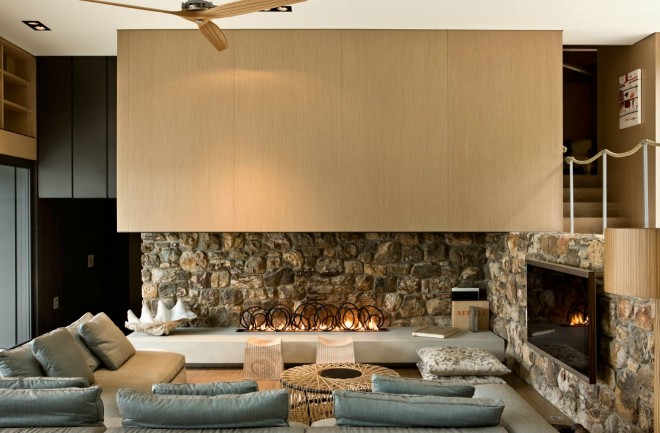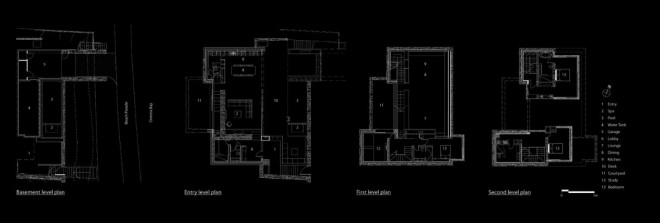29 Nov
This design by Patterson Architects creates the New Zealand residence for an expatriate family. Its site on a steep East facing coastal escarpment just above a pohutukawa fringed white sand beach and is accessed by a beachfront lane below. Its composition seeks to create a ‘sense of place in New Zealand’.
A rock mass forms a bridge to exploit both the sea frontage and limited Westerly light. Under this, the living area nestles into the escarpment contrasting an intimate living terrace to the North-East with a grotto-like western courtyard. Bedroom areas are grouped above as finely scaled louvred lookouts at the canopy level of the pohutukawas.
The building uses materiality to become intimately scaled to ‘belong’ in its setting. This strategy is empathetic in that it intends to facilitate the home’s occupants to feel the same way.
The unique modern stone fireplaceitself is a work of art. Stone can be quite rustic and raw, but the open design of the fireplace makes it really modern at the same time. The flames sit a top a semi-glossy looking white slab while whimsically dancing around those metal rings. The stone backdrop ties everything together for a cozy, contemporary look. We love how each element of this fireplace design has its own defining characteristics but when put together in this way, they have a symbiotic relationship.



