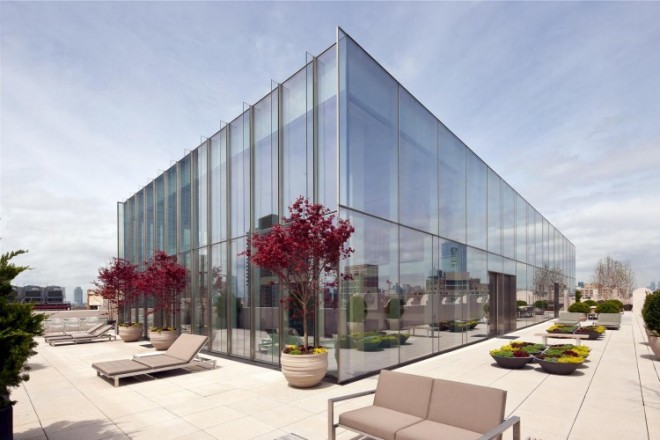


Located in the historic Tribeca neighborhood, a 140,000 SF former printing factory was transformed into a mixed use commercial and residential building. On the upper floors, 21 new luxury lofts take advantage of spectacular light and city and river views. After an extensive review by the Landmarks Preservation Commission, a 10,000 SF duplex penthouse, sheathed in glass, was added on the roof with 360 degree views of Lower Manhattan.
The nearly 7,500 square foot unit features an all-glass exterior designed by James Carpenter Design Associates and interior architecture and design by Rogers Marvel Architects.
It also has an outdoor terrace of 4,500 square feet on the 14th floor.
Sold for a record $30 million in March 2009, the penthouse is back on the market, and is currently offered at $45 million!
The grand living room boasts soaring 18 foot ceilings and one of three working fireplaces housed within a wall of warm-toned, plain-sawn cherry. An elliptical staircase of steel and glass connects the public spaces and vast terraces to the gracious bedroom suites above.