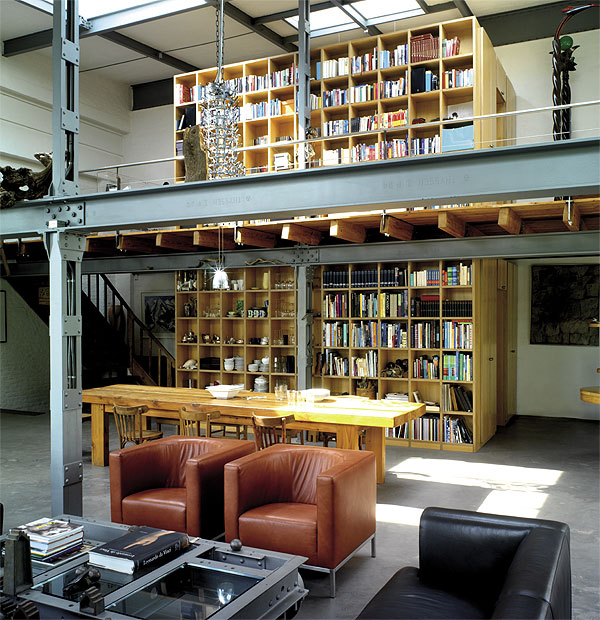


This old textile factory was built on the bank of the Rhine River just 30 kilometers from Cologne in 1930. Before the Second World War this was one of the largest and most efficient factories in this sector in Germany. After the war, however, it slowly began to decline. One by one the buildings that formed the industrial complex were closed and production diminished gradually until 1980, when the whole factory finally closed.
One day, however visionary entrepreneur Tilman Paas came by the factory and became enamored of the building and decided to bring it back to life. , The whole complex is 30,000 m², surrounded by a plot of 160,000 m² – and was in a state of total abandonment when the works begun.
While I have always considered mysrlf brave and ready to face new challenges, signing the purchase shook me,
he recalls.
It was not unfounded, however, since it was a risky but large investment. Work began in 1998 and Paas, who has a passion for nature and craftsmanship, are completely delivered and physically-economic rehabilitation of the buildings that made up the factory.
In the main building with 60 meters high chimney, he set up an iron foundry and a carpentry workshop to tackle larger jobs. Also, inside the building, 25,000 square meters of surface gave home to offices, meeting rooms and a private space rented to a friend. For himself and his girlfriend, Maren, Paas carved out a magnificent space of 300 m².
The entrance of the loft is a polished iron gate from the factory. A staircase leads to the dining room, a spacious room in two levels from which you access the living room: 100 m² comprising the kitchen and opening to the outside to get natural light, thanks to large windows that reach almost to the ceiling, six meters high. A striking iron fireplace set between two windows, as refined profile contrasts sharply with the lush vegetation that looms behind.
Instead of dividing the space with walls, Paas designed an oak module that houses both bathrooms —one downstairs and one upstairs— and also serves as a bookcase. He also designed some of the furniture pieces in the house, like the very cool coffee table he made using metal beams, industrial wheels and glass. The dreamy openness of the space is also perfect to display his art collection, which includes pieces by Picasso, Warhol and Calder.
The bedroom, where the bed, designed by Paas from parts of an old tractor with some sculptural elements is another example of an entrepreneur’s creativity. The entire project, from planning to implementation, is his and his team of craftsmen’s work: “We only asked for help of an architect for the building permit and general concepts.”
Paas Tilman’s love for art is reflected in works by artists like Warhol, Calder, Picasso, Balkenhol, and the painter Mel Ramos Paas Elsa, his mother. Similarly, the passion for nature can be felt everywhere: tree trunks, curious branches, misshapen stones discovered on trips and excursions are scattered throughout the space
For decoration, he has opted for a unique blend of contemporary furniture, with sofas and armchairs from Wiener Werkstätte, antiques, like the magnificent Biedermeier secretary from 1841, the work of German cabinetmaker J. F. Eichhoff. Paas have mixed these pieces with his own designs: tables, kitchen furniture, bathrooms, made of iron and wood. The spacious wooden deck of ipe located on the lake, also created Tilman and decorated with animal sculptures deserves a special mention too.