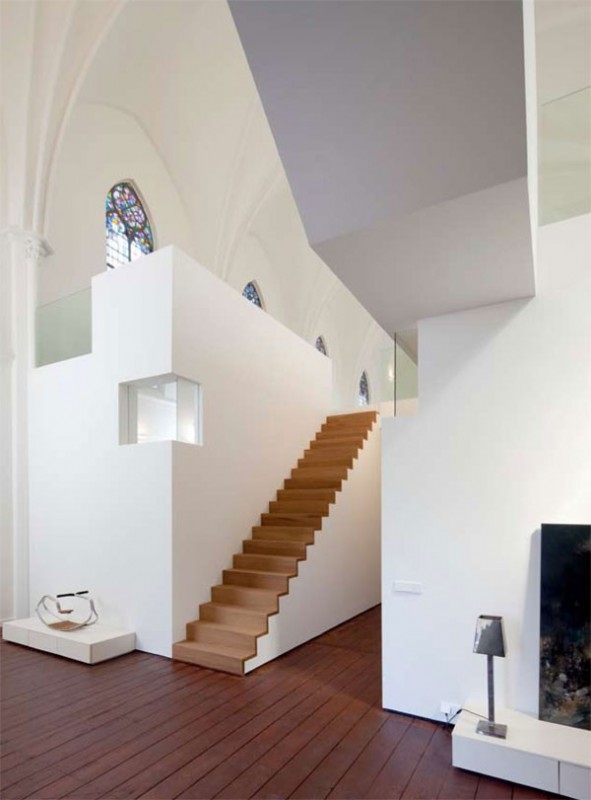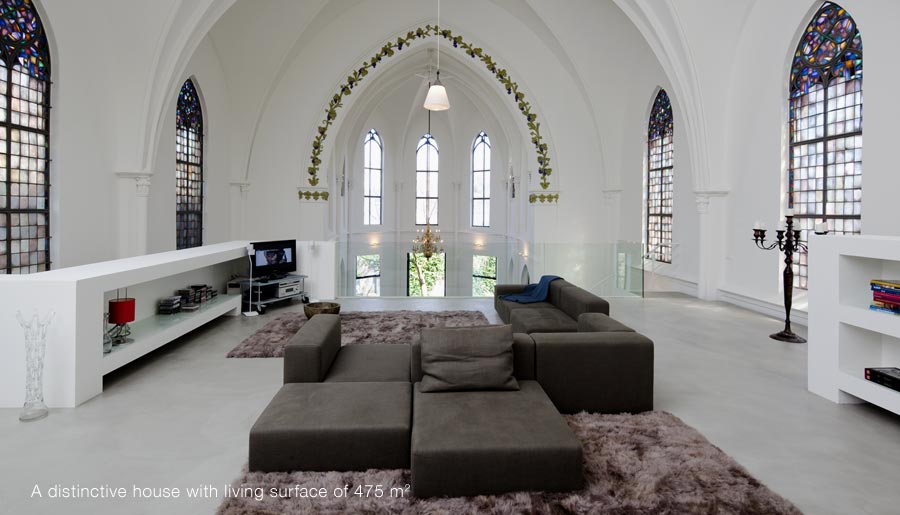


If yesterday’s Holy home was not enough, here is another church, also from the Netherlands, also from Utrecht. (Dutch architects really do know something!) This house, what house the Saint Jakobus Church in Utrecht was built in 1870.
A bit of history: the Utrecht Old Catholic Parish ordered the construction of a church and vicarage. Architect Gerard Gerritsen finished the job in a little more than seven months (not bad, even for today’s standards!). The church tower at the front was unfortunately too heavy for the foundation and had to be demolished in 1889. The Saint Jakobus was a soberly decorated church, being the only church built in Utrecht in the so-called ‘plasterers’ gothic style.
Oh, and the good news: the house is actually for sale and has its on homepage. The price? A whopping 2,3 million Euros. (about 3 million US dollars..)
The house has a living area of 475 m2, with a kitchen, a hobby room, a separate study, a sleeping room / bathroom and a guest-room. Oh, and a huuuuge living room too.
In 2006, the church was converted to a home by Zecc Architecten. The design perfectly takes the original style into consideration, all in the right proportions. The original nave  – which is 14 meters high – is impressive, but the balanced design of the inner space ensures that human dimensions are not ignored.
The clear lines of the Saint Jakobus church created at the time of architect Gerard Gerritsen still gives today the power to this monumental building and the georgeous interior.
The kitchen has a built-in Bulthaup island, a refrigerator, dishwasher and a modern 5-burner induction cooker and a combi-oven. (even if you have space, you don’t need to stuff it with everything you can find.)
The architects have cleverly re-used the old benches of the church to provide places to sit. Old pews have also been reused for the dining table.
The modern residential volumes are completely detached from the old church walls and can be regarded as a temporary ‘resident’ in the old church. The circulation space meanders through the volume and connects the open front whith the rear of the church where the altar once stood. Sometimes, the experience of a monumental church is dominant and on other moments the new look of the living church predominate.
To strengthen its bonds with the backyard – and to provide additional daylight at the dining area – three new glass fronts are created. The sleek glass-facades are distinguished from the other windows in the facades and are sometimes placed oblique in the facade to point out the distinction with the existing windows.
The former Saint Jakobus Church is of historic and architectural significance due to its location and relationship with the surroundings. The church is also registered as municipal monument.
Good restaurants, cafes and terraces full of atmosphere but the city will not disappoint you in its cultural side: it offers various museums, theaters and concert halls.
As a bonus, here’s a rarely-seen video of the house (in Dutch, starts at 6:00)