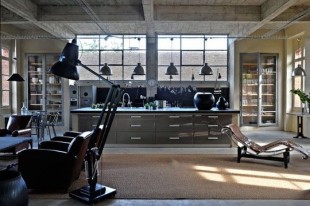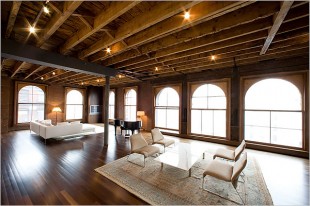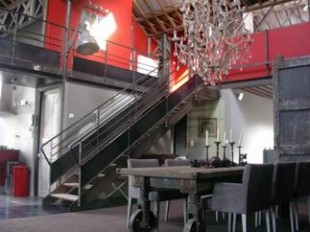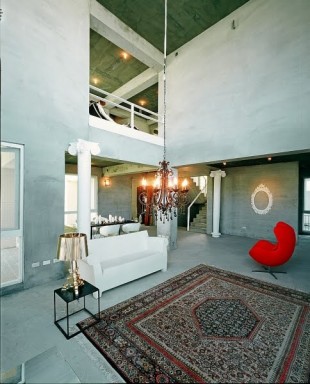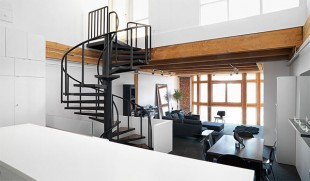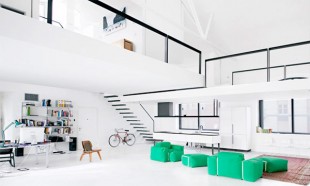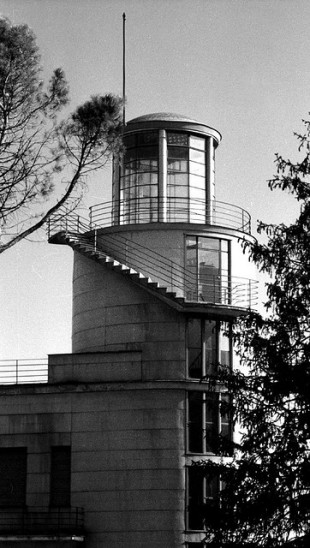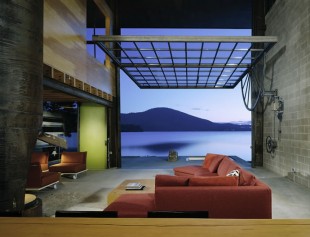Spacious SoHo loft
This is a wonderful SoHo loft with a light-filled space made rich with rough brick walls, a sculptural masonry fireplace and wooden ceiling joists. The owners are Natalya and Eugene Kashper.
Industrial baroque in Lille
This loft is in an old warehouse building with double (or make that triple?) -height ceiling. I just love how the crude industrial environment, steel beams and concrete interact with the barouque decoration and the lively red of the furniture.
Wonderful loft in Taiwan
From Taiwan, one automatically associates to consumer electronics, Made in Taiwan, and to some degree, China. Generallyyou wouldn’t think Asia, with its crowded cities has space for lofts. Wonder no more, see this wonderful loft in Taiwan. The decor and layout are based on the mixture of different styles. One can see a Baroque chandeler next to the modernist Egg Chair, Â or an oriental rug on a concrete floor .
Crosstown Loft
A hip young couple living in Vancouver’s Yaletown entertainment district gets married and decides to start a family. Requiring more space than they can afford in Yaletown, but deliberately wanting to avoid the typical retreat to the suburbs, the couple purchases a run-down loft space a few blocks away in Crosstown.
The Glenbrook Residence
The Glenbrook Residence i’s a modern buillding with wide opening glass allowing light into the house and capturing views of woods terrain and landscapes surrounding.Located in Maryland, the residence create distinct yet connected structure…
Black and White Loft in Italy
Black and white is one of the most beautiful combination of colors when we talk about home decoration.This color palette represents clean cut and simple ideas and is great for many different rooms in the home.The 800 square meters loft designed in black and white by Roberto Murgia seems to be a perfect living-work combination.
Revolving house in Italy
You might have seen rotating houses before, but this one predates them by decades. Built by Italian engineer Angelo Invernizzi, the house has an upper section that rests on a circular track and follows the sun. The 1,500 tons’ building is powered by two motors with a total of three horsepower.
Incredible Residence
Johannesburg, South Africa is the beautiful setting for this amazing architectural masterpiece. Designed by Nico Van Der Meulen Architects, this 1,400 sqm residence in Eccleston Rd, Bryanston, stands tall on a sloped terrain, which was the reason for constructing a large basement as a base for the structure on the lower side of the building.
Chicken Point Cabin in Idaho
The idea behind the Chicken Point Cabin was to create a little box with a big window that opens and integrates with its surroundings, taken advantage of the landscape. The cabin’s big window-wall (30 feet by 20 feet) opens the entire living space to the forest and lake.
