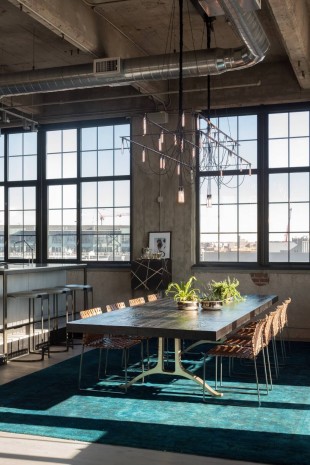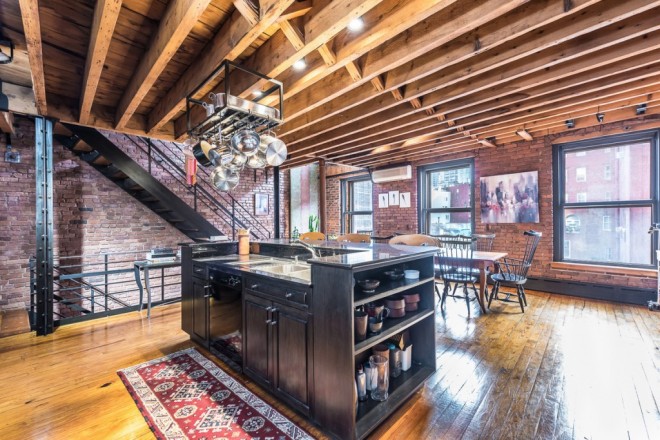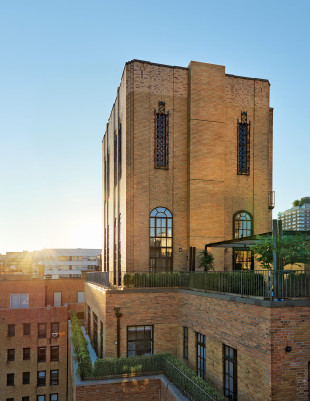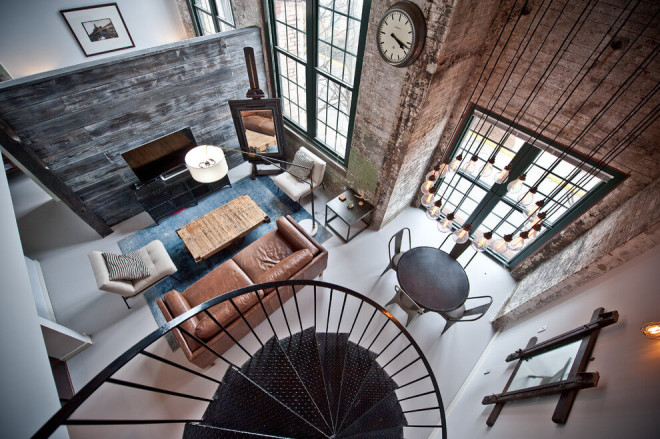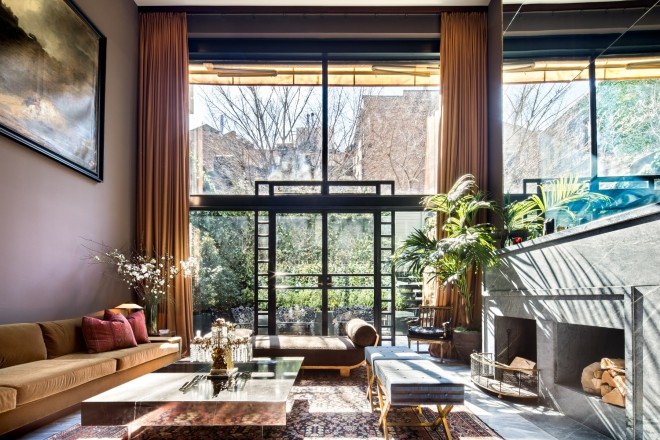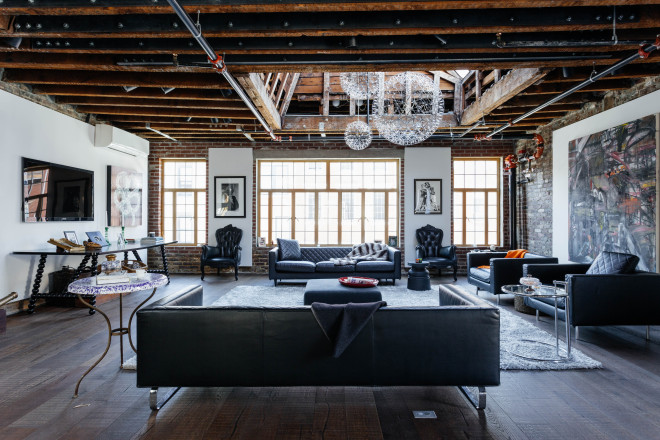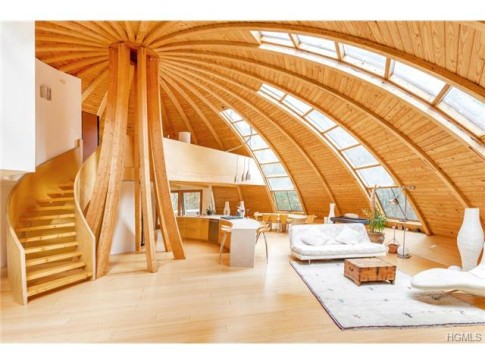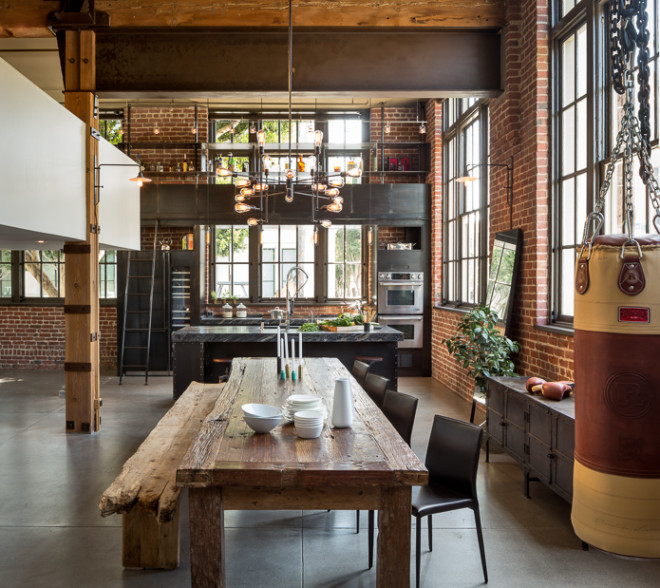Channing Tatum’s Loft
This five-story, 3,231-square-foot Tribeca townhouse, housing Channing Tatum’s Loft has quite a story behind it. Located at 155 Duane Street, the 1830s red brick home was allegedly used in the Civil War to make antiseptic soap.
NYC Penthouse in a Water Tower
There’s no more familiar symbol of New York grit than the exposed rooftop water tank. In the chic stretches of the Upper East Side, though, the utilitarian tends to get dressed up, and prewar buildings typically have their tanks elegantly encased in towers that match the architecture below. This Penthouse in a Water Tower is such an example.
Elysium Penthouse
Elysium Penthouse – vaulted cathedral ceilings and jaw dropping 360 degree views characterize this three-level penthouse located in the Grace Tower building in Vancouver, British Columbia, Canada. Inside this modern urban home, things get dizzying. The “Elysium” apartment has a total surface of 4700 square ft, accommodating three bedrooms, four bathrooms, a glass wine cellar, swimming pool, fitness room, seven private terraces and a lounge area.
Sumptuous Townhouse at 75 Bedford Street
Today’s find is not really a loft, although it has soaring ceilings and a sumptuous interior. 75 Bedford Street, in New York’s West Village is a townhouse in the Greek Revival style, was recently renovated by architect, M.N. Ahari, with interiors by Fernando Santangelo . This atmospheric home offers Old World glamour, style and seduction.
Bleecker Loft in West Village, NY
Bleecker Loft is a three-level loft in the heart of New York’s trendy West Village part. This wonderful loft features a grand open-plan living space with exposed brick walls and impressive skylights as well as a roof terrace for those sunny days in NY.
Church conversion in Chicago
This 5,500-square-foot old church in Chicago, Illinois was turned into a home for a family with three young children. The architects did merge modern with original stained glass, along with other existing elements beautifully.
The Scandinavian UFO
I’ve found this extraordinary home while looking for inspiration – well, here it is! Designed as if it were a love-child of a Finnish sauna, a Volvo and a UFO, this house is designed by the French company, Domespace.
