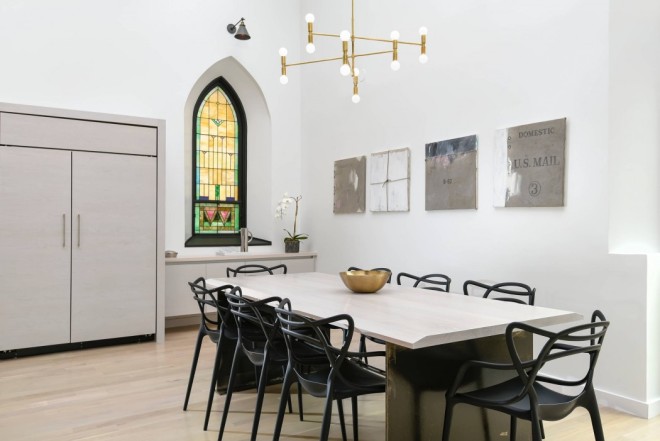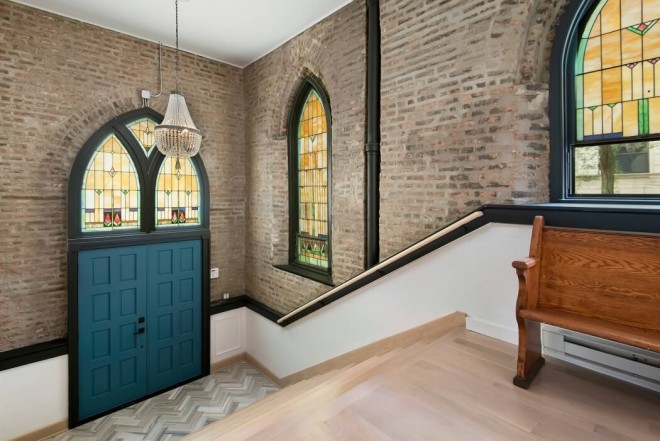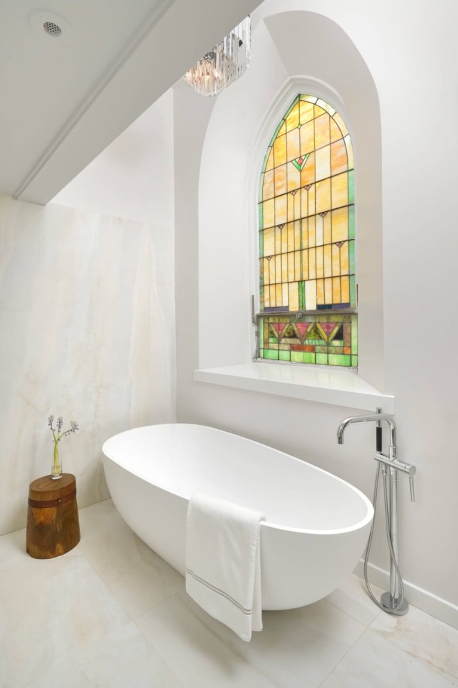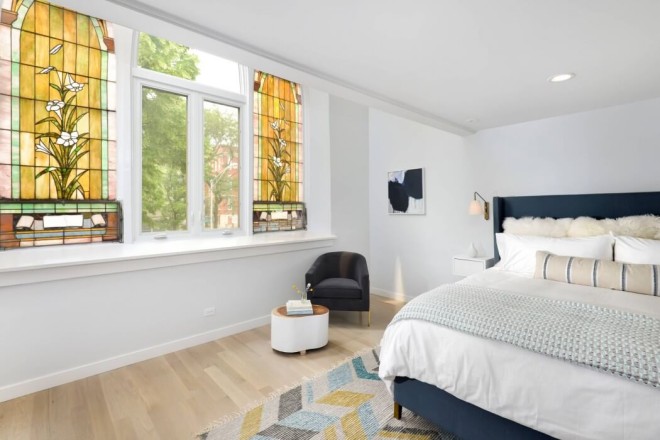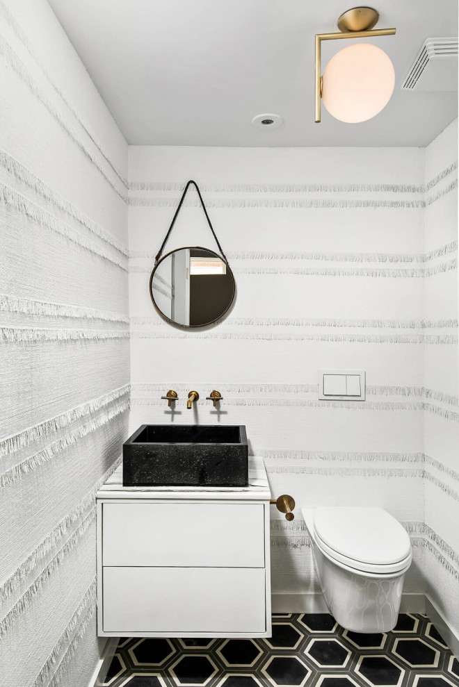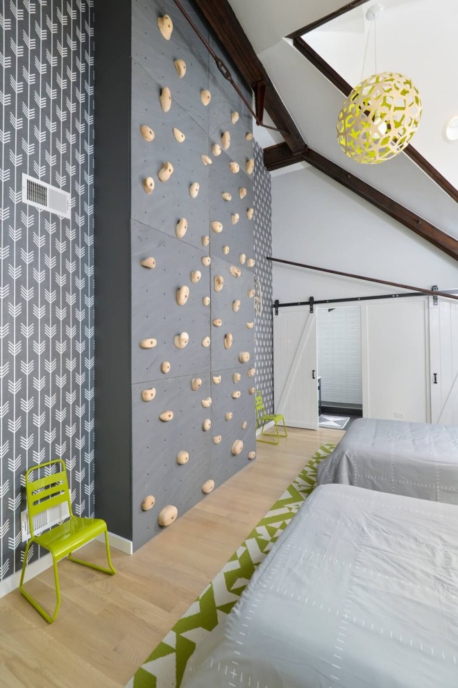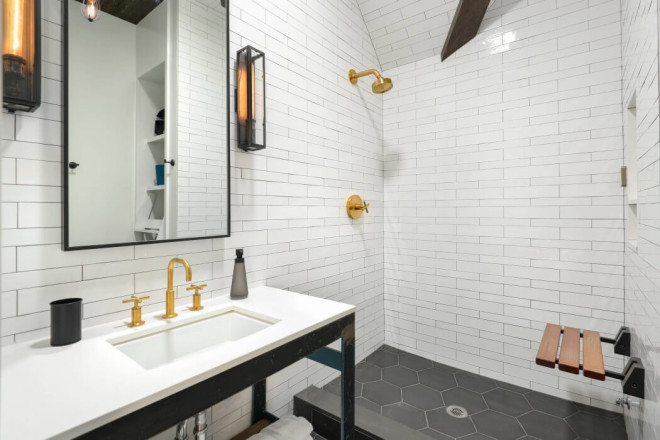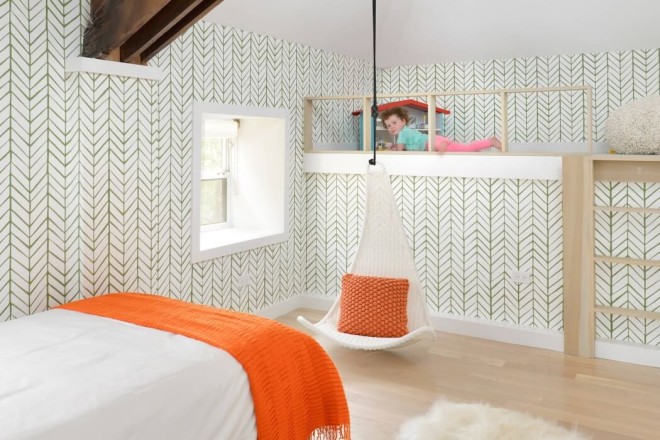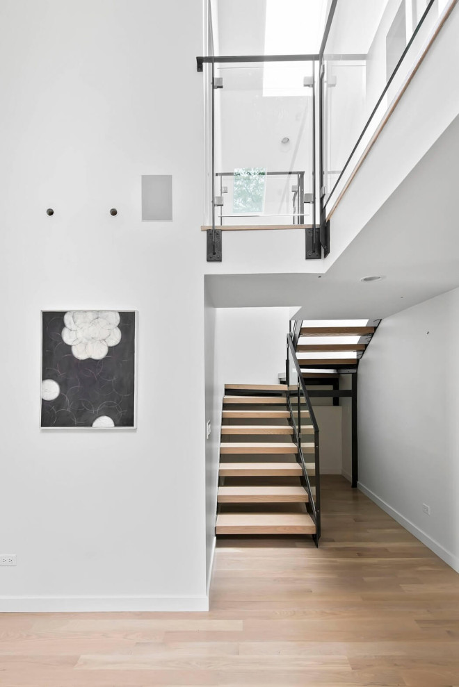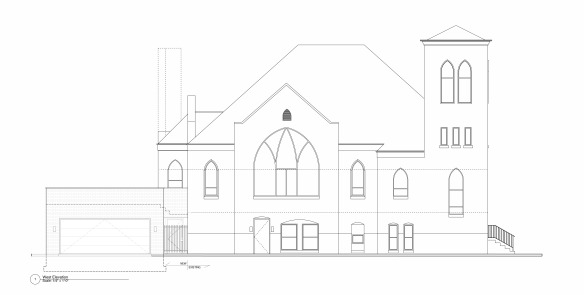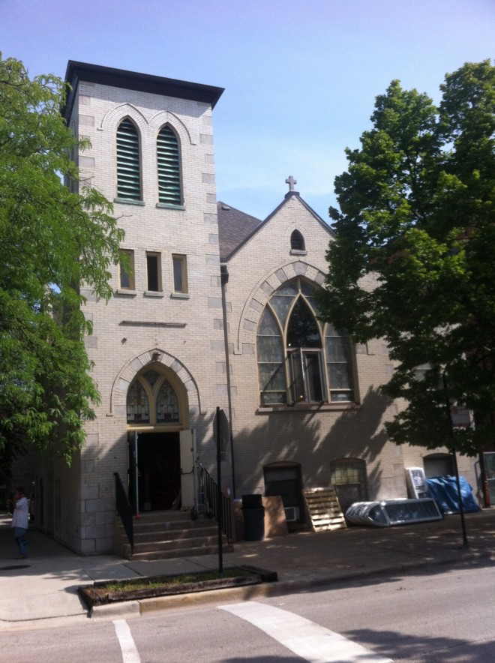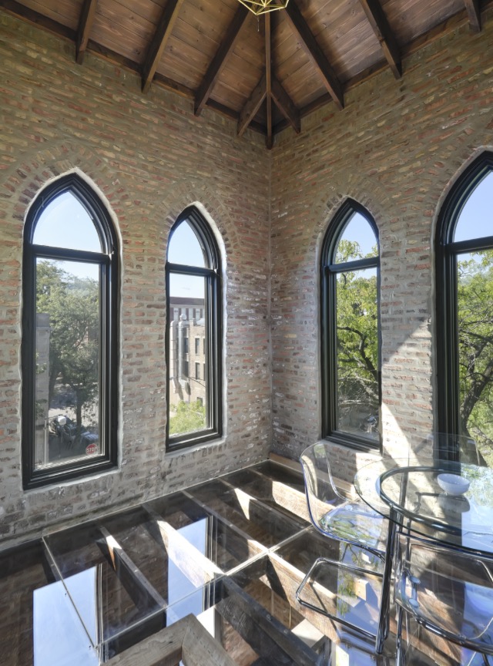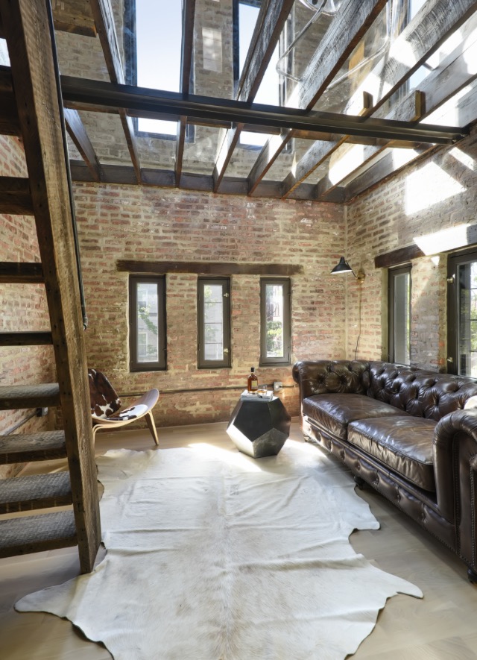


Never have I wanted to go to church as bad as when I caught a glance at this church conversion by Linc Thelen Design and Scrafano Architects. This 5,500-square-foot project took an old church in Chicago, Illinois and turned it into a single-family home for a family with three young children. Not everybody can merge modern with original stained glass, along with other existing elements, but they made it work beautifully.
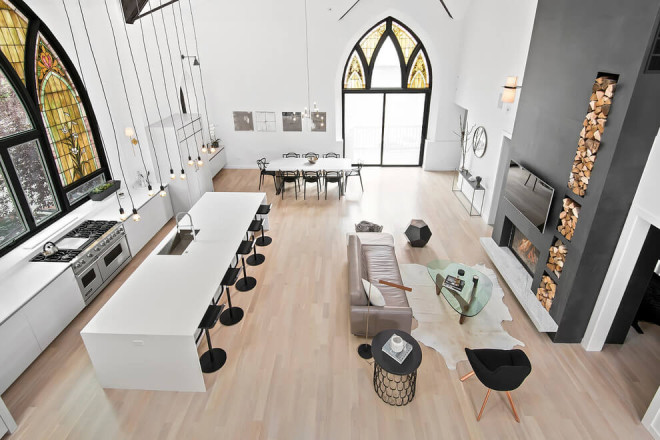
The expansive main living area boasts 25-foot ceilings truly making a grand statement. In this room, they kept a neutral, cohesive palette helping to unify each of the designated spaces.
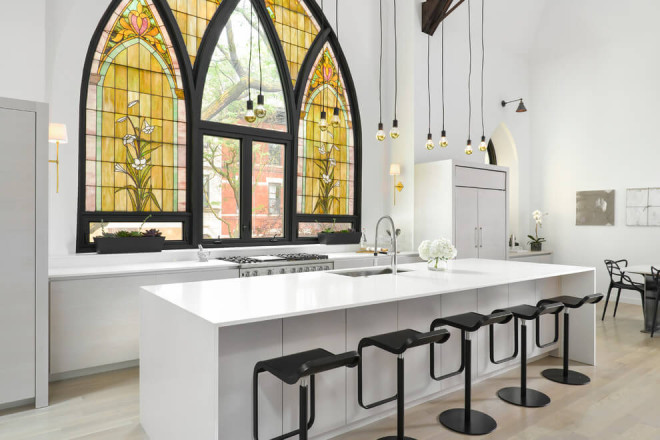
The kitchen is pretty minimalist as not to compete with the historic glass it’s centered around.
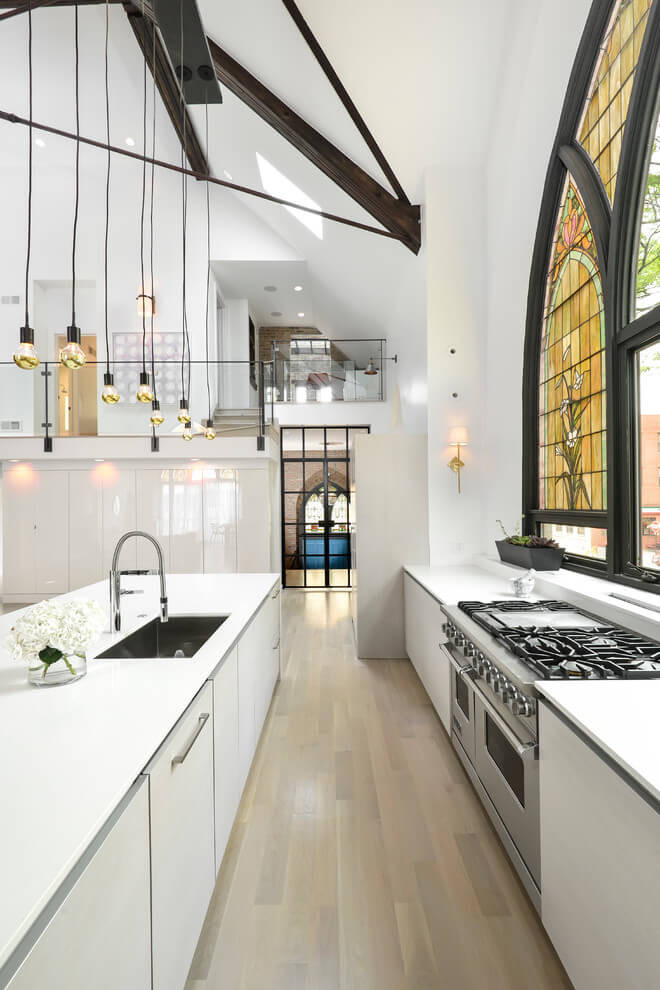
White oak floors keep the mostly white space from feeling too cold and stark.
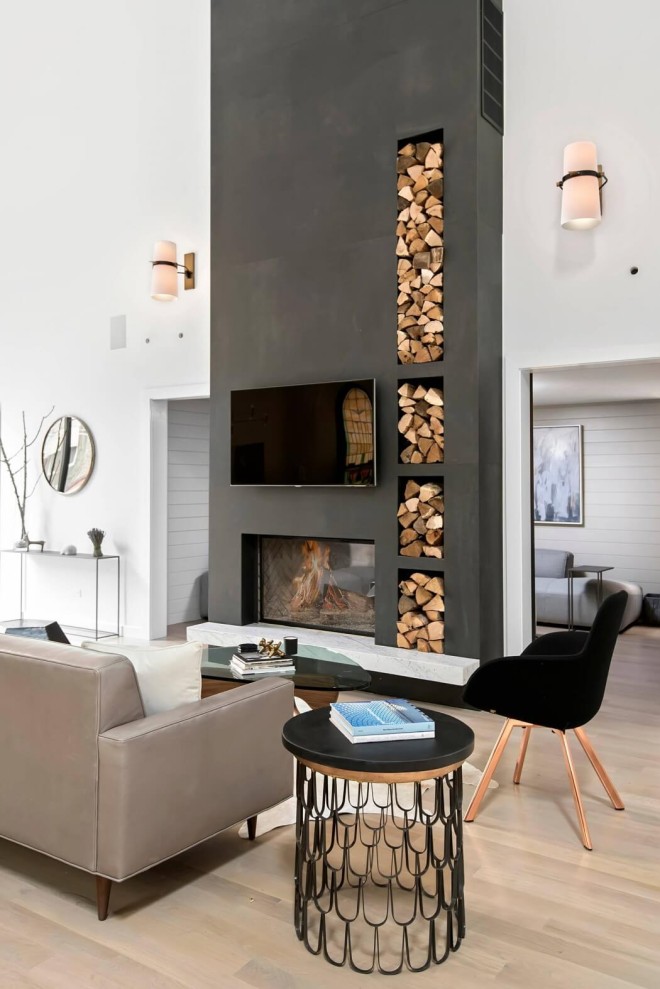
The fireplace is clad in quartz that goes straight to the ceiling.
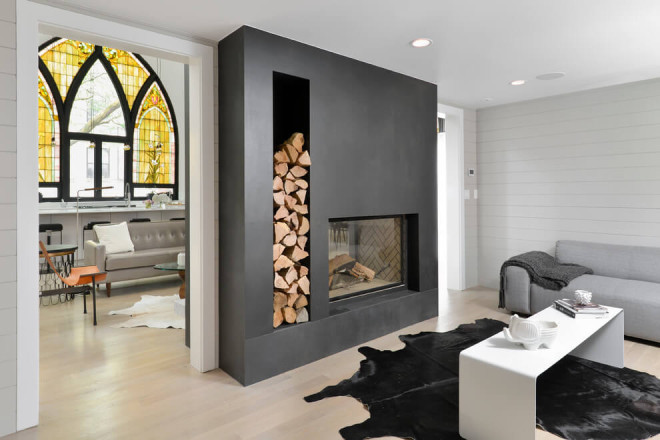
The living room fireplace is back-to-back with a smaller version in the media room.
When interior designer Gianna Camilotti saw this converted church in Chingford, it was love at first sight. It has gleaming white space in which she created a spacious home and office.
Regular readers know I have a thing for church conversions – and today I have another one, in the Netherlands: God’s Loft
Look at this home! Modern blending with traditional. Opposing genres are unexpected and this tension really does it.
When a building such as a factory, an office or even odd spaces such as a church or a light tower are no longer used they get abandoned. There’s not much you can do with them, given their specific designs. However, ambitious architects and designers manage to revive these spaces and turn them into commercial spaces or cozy homes. This apartment, for example, is inside a former radio factory.
It’s Sunday, so time for another church conversion (my favourites, large windows, space, what else you need?) This chapel situated in the quaint Flemish village of Bazel (not the Swiss one) has been reconverted into 2 loft-type houses. The building was built in the second half of the 19th century by Countess Villain XIIII next to the castle of Wissekerke as a place where the children of the village are be educated.
Camouflaged in the north of England, UK, this exceptional two-story building is the result of a notable architecture conversion. The Pump House is the contemporary and sophisticated version of a former water pumping station in Ilkley and shelters …
Church conversions have everything a loft should have: soaring ceilings, grand open spaces, exposed brick, and more: intricate ornaments and oh, those stained glass windows. This unit in Chicago has them all.
The barn, now a contemporary home, is located in Surrey, England. Its conversion was a project by Stedman Blower Architects and it such a blast that it even appeared on the famous TV show “Grand Designsâ€.
This sturdy early 1900’s building has been transformed with a contemporary warehouse vibe but the chapel shell remains as does the simple utilitarian feel. It was plain and functional in the praise of the Lord when it was a church and now it is minimal and functional in the service of the owners.
Located in Extramadura, a community of western Spain, this amazing building was first constructed by the Jerónimo monks in the 12th century and later became an oil mill. Due to its historic value, its original architecture was kept intact
For today, I brought a large gray and red loft in New York. The living room has plenty of space. The red accent color is repeated all over the place.
When Hollie and Sean Strasburg bought their loft in the Tire Town building in Salt Lake City, they knew immediately that they wanted to bring the space back to its industrial roots.
A former warehouse was transformed into this modern loft in Brussels, Belgium by SHSH architects. The goal was to create an experience of colors and textures – on a limited budget. The concept revolved around the loft as ‘the ocean’ and constructed elements (kitchen, bedrooms, bathroom) as ‘the islands’.
In the heart of Mount Pleasant’s brewery district, just a short walk away from a variety of restaurants and breweries, you’ll find the Mecca. This double-height, Insane Vancouver Loft is most probably the largest unit in the building.
You could miss this industrial loft for a library – a huge bookshelf dominates the living room.

