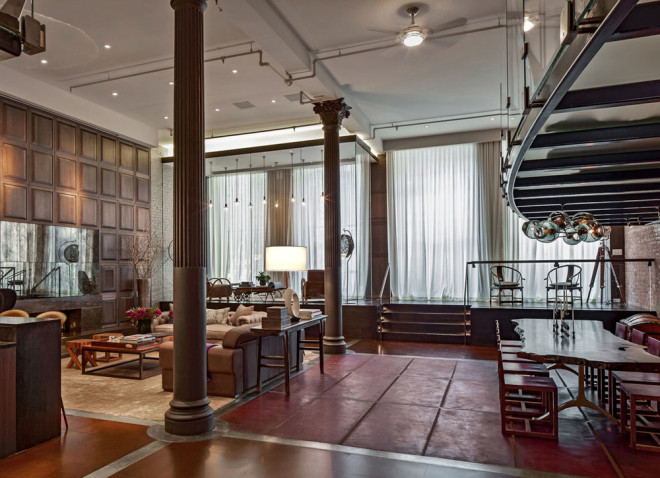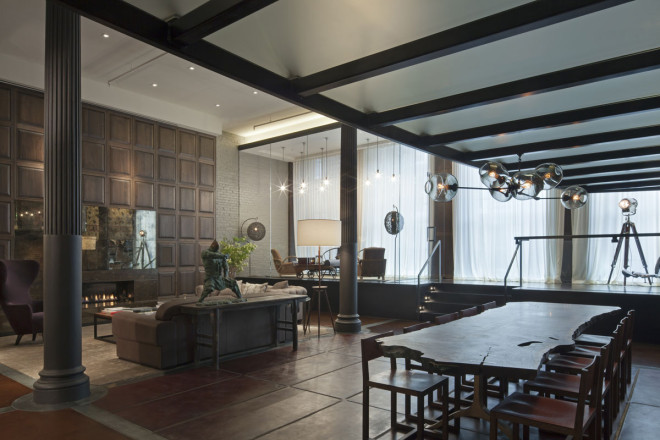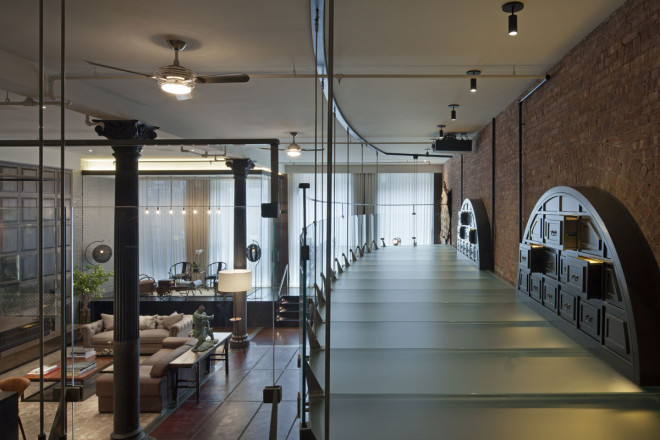


The Crosby street loft building is located on a cobblestone block in the Soho Cast Iron Historic District. Built in 1882, it was formerly a department store, and converted in 2001 to a 10-unit loft condominium. The renovation of a second floor loft retains and celebrates many of the original details, including generous, open spaces, 14 foot plus ceiling heights, Corinthian-style columns, and a continuous 120 foot exposed brick wall with integrated archways. The magically eclectic design was a collaborative process, integrating elements discovered on the client’s world travels. Design features include a 12 foot tall glass lounge, two fireplaces, a smart home system, a stone, cold-rolled steel and custom walnut cabinet kitchen and living room, and a luxurious master suite reminiscent of a 5-star hotel.

The renovation of this two-bedroom, 4,500 square-foot second-floor loft included the preservation of original details like 14-foot-plus ceiling heights and Corinthian-style columns as well as the sprawling open spaces that make lofts so lovely.

Unexpected modern features are many: A 12-foot-tall glass-enclosed lounge borders the living and dining area.
See more on the architects’ site