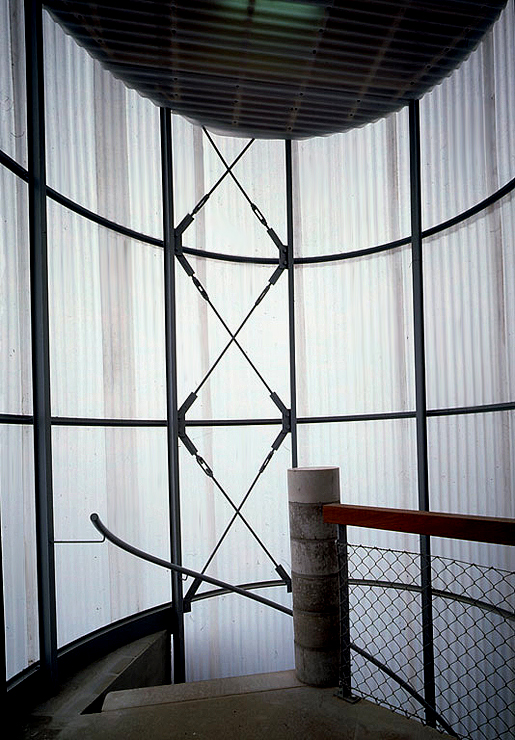


The architects Bjarne Mastenbroek and Dick van Gameren cut square openings into the hull of the decommissioned wastewater treatment plant so that the apartments have light in it. The balconies look like folded-down windows. The penthouse occupies half of the roof, letting in plenty of light for the apartments below.
While the old water treatment basins were filled with earth and turned into a garden landscape with courtyards and play areas, the three tanks were converted to a warehouse and residential buildings. The old concrete tanks are between two residential neighborhoods and give new garden city that has grown identity, which new settlements are often lacking.
In the largest cylinder three levels and a penthouse are housed. In the concrete wall the architects opened three square openings. The light can now penetrate deep inside the rotunda. The wood and glass structure of the mounted penthouse is light and transparent.
In contrast to the apartments below, where the view is framed through the huge concrete pillars of the openings, the penthouse has an unobstructed panoramic view over the garden city, the park and the lake. In front of the living and dining room there is a terrace with stairs to the roof garden.
As a contrast to the ubiquitous view, the architects have created a central box in the penthouse living room, where the intimacy is enhanced by a fireplace. Matching the glass fronts they have chosen white plastered walls, a light gray resin flooring and modern furniture.
Along the southern front are kitchen and bathroom. The rows of steel, designed by a Rotterdam interior designer. Bedroom and study with terrace are oriented to the east, the living and dining room to the west.
Bjarne Mastenbroek and Dick van Gameren, members of the Bureau de Groep Architect tapped deep into their creative box to give the former sewage treatment plant new functionality and aesthetics: for the lift and staircase, the architects brought in a plastic cylinder in the north.
Construction start: 1999
Completion: 2000
Location: City
Country: Netherlands / Amsterdam
Cost: 500 000
Roof : Flat roof
Flooring: Resin
Area: 135 sqm
Plot: 340 sqm
Pingback: Loft w Amsterdamie | !lectric play