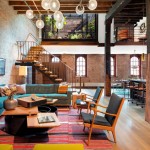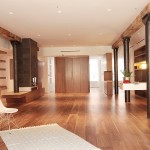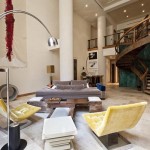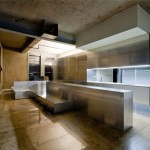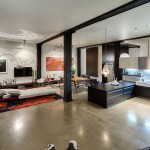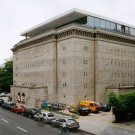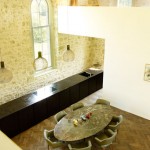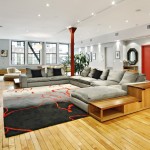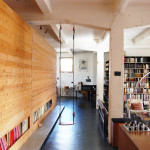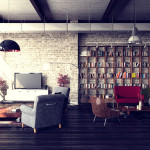Twitter
Email
RSS
- Categories
- Lofts by Color 405
- Lofts by Place 402
- Africa 5
- Americas 190
- Argentina 1
- Atlanta 6
- Bethesda 1
- Brazil 6
- Canada 17
- Chicago 3
- Idaho 1
- Mexico 2
- New York 90
- USA 140
- Austin 1
- Boston 1
- California 3
- Columbus 1
- Denver 4
- Detroit 1
- Fort Lauderdale 1
- Houston 1
- Kansas 1
- Las Vegas 1
- Los Angeles 12
- Malibu 2
- Miami 1
- Minneapolis 1
- New Jersey 1
- Palm Springs 1
- Pittsburgh 1
- Rockford 1
- Salt Lake City 2
- San Antonio 1
- San Francisco 13
- Sand City 1
- Seattle 3
- Syracuse 1
- Washington 1
- Asia 8
- Europe 175
- Middle East 3
- Pacific 21
- Lofts by Style 392
- Lofts by Type 404
- Uncategorized 55
- About this site
- Loftenberg Bookstore
14 May
This warehouse conversion is in Melbourne’s inner city Abbotsford, a modern refit of an old warehouse shell. Decks and courtyards, voids and levels. Modern with the old. Exposed brick and lots of slick.
Ground Floor: 1 bedroom with courtyard, open plan study and second living room with original roller-door blind and full height operational door/windows, large bathroom with laundry, courtyard and lock up garage. Whole floor could easily be used as home office.
First Floor: Huge open plan living, dining, kitchen and meals area with expansive kitchen joinery, pantry, black mirrored splashback, stunning island bench area and extensive outdoor room-style entertainer’s courtyard.
Second Floor: Oversized master bedroom with city views, walk in robe and ensuite, 3rd bedroom, an amazing wrap around balcony and sun deck.











More like this...
-
Tribeca Loft from a Caviar Warehouse
The 3,000-sq-feet top floor and roof of an 1884 caviar warehouse are reimagined as a residence with large open entertaining zones.
-
Tribeca Warehouse Loft
In a historic TriBeCa warehouse, a young couple found an opportunity to make an entire floor their first home. They wanted all the advantages of informal loft living, but also required seclusion for their bedrooms to accommodate guests and future family members. To achieve this Office of Architecture, in collaboration with Push, implemented a few cleverly conceived design moves.
-
Artistic NY Duplex
This three-bedroom duplex in TriBeCa, New York was transformed from plain white box into an incredible living space. Owned by a fabric designer, painter and sculptor who converted this property into a spectacular work of art.
-
Mayfield Chapel Conversion
A magnificent chapel conversion, The Chapel in Mayfield provides home for those appreciating originality,a sense of history and elaborate style.
-
Church Conversion in Fitzroy
Vast living spaces, soaring ceilings set this magnificent Fitzroy, Australia residence in a class of its own. The handsome bluestone building was built as The Bible Christian Church in 1860.
-
Chapel Loft in Bazel
It’s Sunday, so time for another church conversion (my favourites, large windows, space, what else you need?) This chapel situated in the quaint Flemish village of Bazel (not the Swiss one) has been reconverted into 2 loft-type houses. The building was built in the second half of the 19th century by Countess Villain XIIII next to the castle of Wissekerke as a place where the children of the village are be educated.
-
Inhabitable? – an Ultramodern Loft
This project in Montreal by Jean-Maxime Labrecque certainly has a few unique twists, but what sets it apart from similar interiors is, in part, the fact that most photos show someone actually occupying the spaces.
-
Wool Store Loft
This spacious and tastefully-decorated contemporary loft is a conversion of a former wool store located in Tenerife, Spain and displays an interesting mix of modern design, industrial elements and outdoor areas.
-
Berlin Bunker
In the Boros residence – a former Second World War air raid shelter built in 1942 in central Berlin – visitors can easily lose their way in the maze-like corridors of bare concrete.
-
Methodist Chapel conversion
This chapel remodel is amazing: a minimalist conversion of a stunning stone-built Grade II-listed former Methodist chapel (1868) in peaceful countryside on the Dorset / Wiltshire border. A once austere religious place is now a beautiful house to worship. Designed by Gary Tarn and for sale through The Modern House Real Estate Agents here, for a sum of £1,780,000 (about 2,75 million in USD)…
Latest and Greatest
-
Gray and Red Loft in New York
For today, I brought a large gray and red loft in New York. The living room has plenty of space. The red accent color is repeated all over the place.
-
Gothic Industrial Loft in Salt Lake City
When Hollie and Sean Strasburg bought their loft in the Tire Town building in Salt Lake City, they knew immediately that they wanted to bring the space back to its industrial roots.
-
Modern Loft from a Brussels Warehouse
A former warehouse was transformed into this modern loft in Brussels, Belgium by SHSH architects. The goal was to create an experience of colors and textures – on a limited budget. The concept revolved around the loft as ‘the ocean’ and constructed elements (kitchen, bedrooms, bathroom) as ‘the islands’.
-
Insane Vancouver Loft in the Mecca
In the heart of Mount Pleasant’s brewery district, just a short walk away from a variety of restaurants and breweries, you’ll find the Mecca. This double-height, Insane Vancouver Loft is most probably the largest unit in the building.
-
Industrial Loft With a Huge Bookshelf
You could miss this industrial loft for a library – a huge bookshelf dominates the living room.

