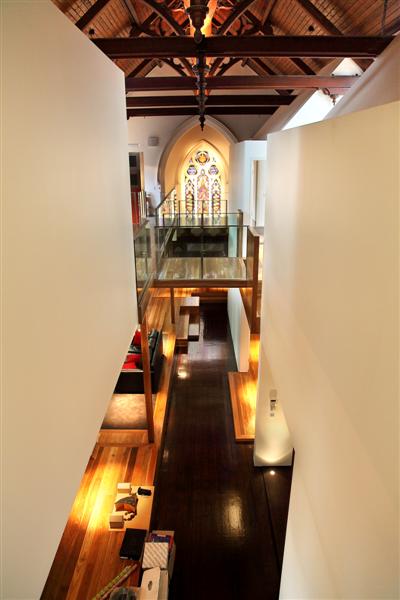


John Knox, this building conversion’s namesake, was something of a convert himself – a convert to Protestantism and a thundering scourge of Papists and the Queens of Scotland and England. He would never have thought that The Kirk, the church he helped establish, was ripe for domestic conversion. But as churches close, people seek another use − such as with the AIA’s former Victorian base, a Sydney Smith church and hall in South Melbourne that Swaney Draper adapted to house duties in 2000.
Established by John Knox, The Kirk was built in 1867 in the Melbourne suburb of Elsternwick. The building features brick polychrome which was at the height of its popularity during its construction. Alternating cream and umber brick mark the gear-tooth points and wrap the building in tiny quoins. The church became an icon for the community with its style being mimicked in a nearby substation as well as homes.
The clients had seen a Williams and Boag church conversion up-country and liked it. The raking floor had been retained there and, as here, a house fabric inlaid within an earlier church: not to replace, but to co-exist with that church and its legacy as a building that had once been the core of a community and its collective identity. It is a lot for a house to bear and here in the John Knox Elsternwick conversion the co-existence is finely balanced. Williams and Boag were determined that new fabric should be clearly distinguished from the old, perhaps feeling that producing the detail and texture of an older form by confusing the reading of an original casts the altered building into limbo homogeneity. The proposition is simple: new and old, rather than either/or. Accept the plurality and from its overlaps and clashes comes a new and particular unity in rhythms and episodes.
Inside, though the organ is gone, the kinetic heart of this church remains: in the floor raked to assist the congregation to gather, see and hear the delivery of the sermon; the planked dadoes stiff and stern, the satin glow of the timber ceiling and its spectacular trusses; the sudden and rich bounties of Ferguson and Urie’s stained glass; the near-black timber of the original floor and Elders’ platform; and the massive core – a pulpit for announcing The Word, shifted about three metres from its original place.
How is this organised here? One senses the breath of Charles Moore, via Peter Williams’ old colleague Kevin Borland, flowing through this design. The immediate encounter with this is through the expansion of perceived space with mirrors, an idea of John Soane’s reworked by Moore, especially in his later designs. The bedrooms read as houses within a larger roofed volume, coupled to the stage-like sense of the platforms and enclosures inside. Cutting across the windows and corbels of the original church, they are all reminders that one is inside a very different building. Peter Williams, who worked on Borland’s Paton house in 1970, is among those architects to explore Moore’s buildings-within- buildings in Australian settings as an address of circumstance and a generator of the episodic.
The interior is also strongly theatrical in the sense of a stage setting for the family and its individual drama of movement and living. Robin Boyd, also interested by Moore, matched these themes in his Featherston house in Ivanhoe (1967), where a major platform-dominated volume is held in co-existence with added bedroom, bathroom and kitchen areas blistered outside into pods – or as Moore called them, ‘saddlebags’. Here, these pods are the family room and kitchen area, and the bathrooms are drawn back into miniature house forms that envelop the bedrooms so the original church needed only one new opening to accommodate the house inside it.
The large garage at the front, with three bays and bench and work areas, is wisely set out as a separate building. With different texture and a hipped-roof variant, it has a quite different fabric from the church. A carport, linked to family rooms, is similarly clear of the original church. External additions are concentrated on the north.
The spread of the kitchen and family area is woven with lines traced out from the church buttresses. These lines cross a shallow moat with its stepped islands and kerbing, then a paved area to the swimming pool, before diving into the water and coming up the other side (this reworks High Victorian polychrome, which traditionally linked differing episodes and immediate context). These trace lines also run back in turn through the new plan inside the church. At ground floor they pick up the line of the laundry island (in a tall fold-away cupboard), the lift and bar storage, the bar, the dining room divider, the stairwell and each of the bedroom partitions.
The house component itself is necessarily complex. As Alex Selenitsch observed of Edmond and Corrigan, the client family in a house design is recognised as a group of differing parties: often competing and sometimes in alignment, a ‘body politic’ with the variance and diversity of a community. We fixate on architectural post-modernism as a taste reaction that reinstates columns and styles, but we often forget its initial and long-gathering impetus: a perception of circumstance as of multiples and of parallel truths, where beauty in a building’s bearing lies most in the engagement of these conditions, rather than in their avoidance in finish, formal beauty and homogeneity.
What Others Are Saying