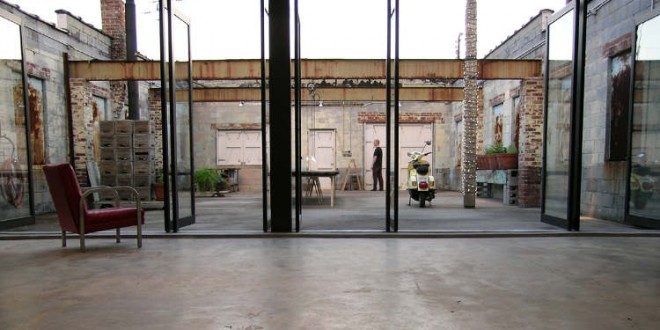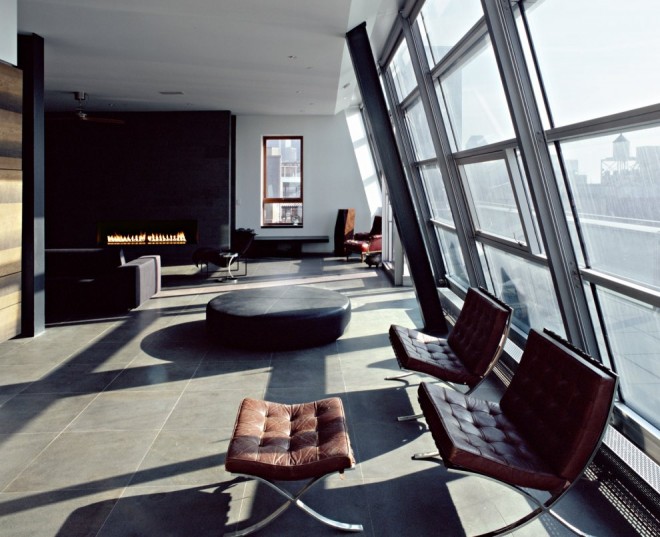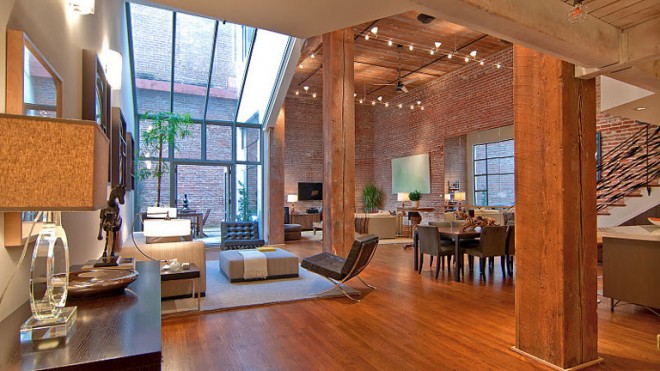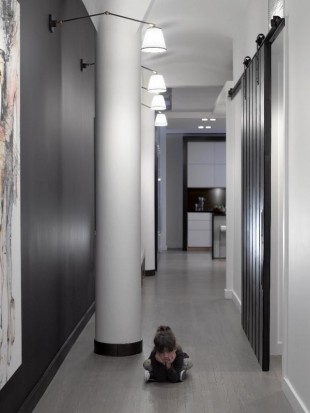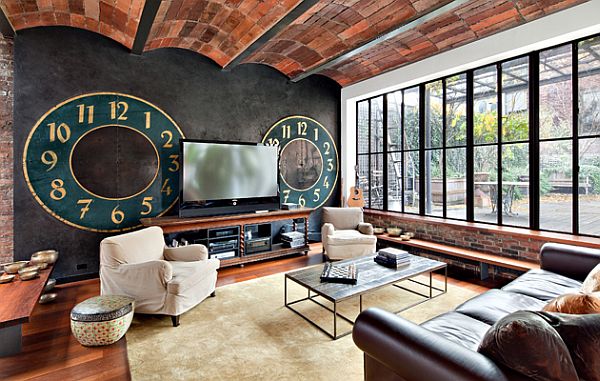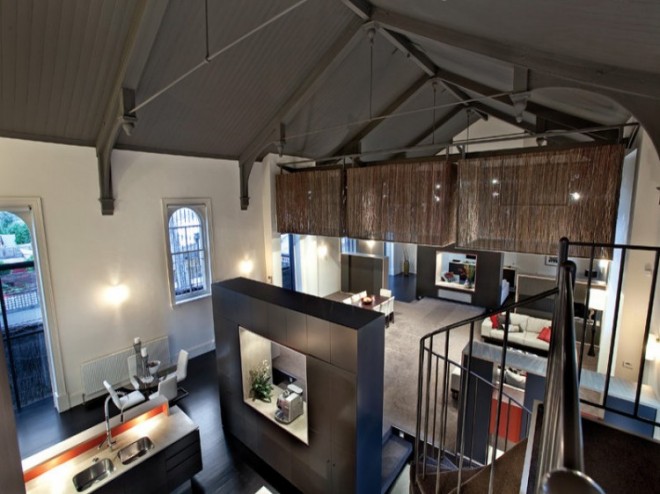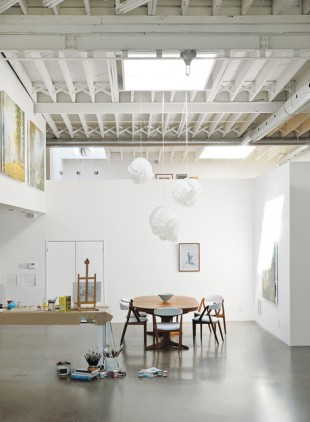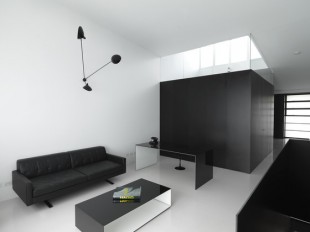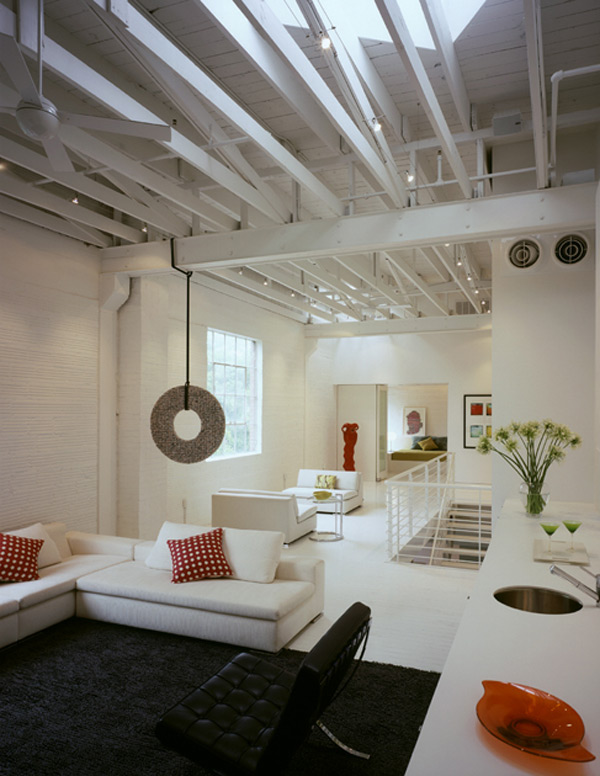Garage Transformed
Across the freight train line in the bad part of town an old garage has a new lease on life. Abandoned and derelict it now houses a studio and living space as well as an open courtyard. A rough and ready building offering a well considered use as …
Schein Loft
The 3200 s.f. Schein Loft is located on the eighth floor of the building, above the existing warehouse. The interior spaces are arranged as a series of overlapping zones rather than enclosed rooms.
Price+Sheetz Loft
The loft features a great mix of modern furnishing and raw brick walls, the wood-beam ceilings has beautiful sky lights built in. This top floor apartment is connected to a rooftop, where owners cultivate their garden and love to grow vegetables.
355 Bryant Loft
From the moment you walk in, this loft stirs the soul. You’ll be awed by the dramatic, soaring ceilings & walls made of bold brick & timber. It is in the center of San Francisco’s technology Mecca
Tribeca Loft by SchappacherWhite
This contemporary loft created by Schappacher and White for a young family from New Zealand who had a loft in the Dietz Lantern Building, one of Tribeca’s many warehouses. The architects have created a compelling space, pulling together both sleek and rustic elements under a unified palette of black and white.
Contemporary Soho Loft With Indoor Pool
This home is famous. It has been used Beyonce and John Mayer that filmed music videos in there, it has also been used as a set for “Damages†and for Esquire magazine’s photo shoot in 2009′s Sexiest Woman Alive Kate Beckinsale. So it’s not just another townhouse with a pool inside.
The Old Mechanics Institute Hall
The Mechanics Institute Hall – think Victorian era guild or trades halls. Almost churchlike. This modern conversion plays with scale and height, positive and negative space, open and enclosed.
Live Work Loft
Canadian architects Wonder Inc. designed this chic live work loft where the owner – an artist – could let his creativity run wild. Inside, the minimalist interiors feature white walls and ceilings that bounce light around and light up every corner. Hanging on the clean bright walls, artwork catches the eye and creates an art-gallery atmosphere.
Black and White Warehouse
The one-bedroom, two-floor warehouse is located in the Eastern Suburbs of Sydney and encompasses a large, airy open-plan living area, an overlooking kitchen located on the mezzanine storey and an uniformly-white Corian-lined bathroom.
Capps Loft – Industrial in White
Designed for a young executive whose love of contemporary art and minimal environments led the architects to create this light filled space. The existing envelope of this richly textured warehouse space was painted “gallery†white from floor to ceiling.
