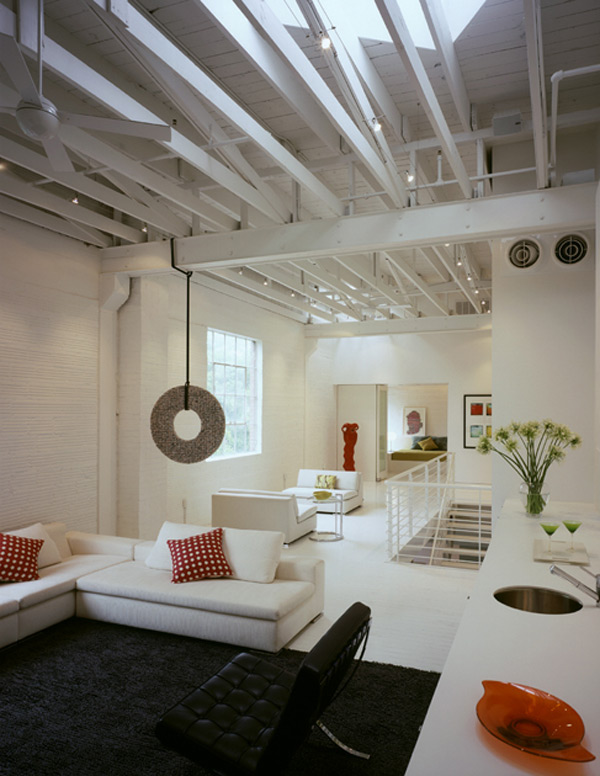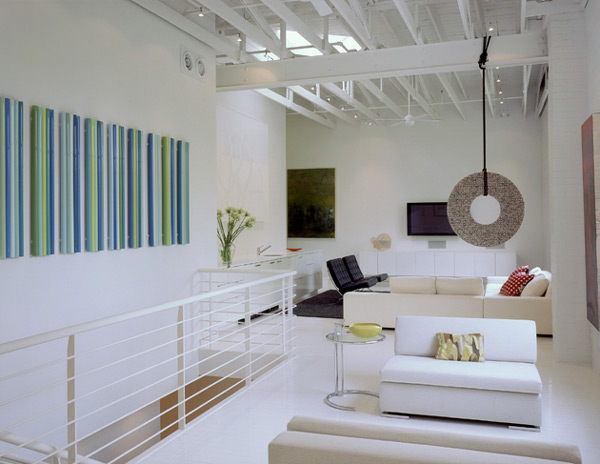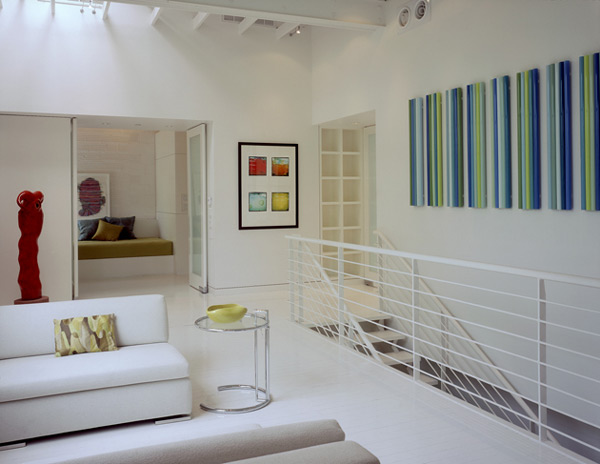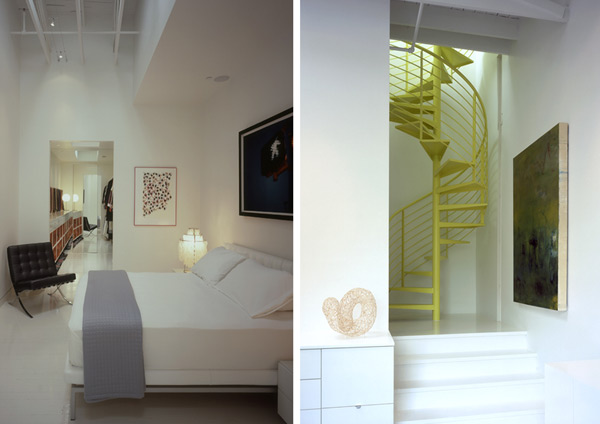


Designed for a young executive whose love of contemporary art and minimal environments led the architects to create this light filled space. The existing envelope of this richly textured warehouse space was painted “gallery†white from floor to ceiling. On the ground level, an island kitchen with suspended cabinetry slips into a corner of the open entry / entertainment area. Overlooking this, is an office mezzanine and a steel + wood stairway which leads to the second floor. Entering the upper level is the open living area with an alcove guest bedroom, the owners private quarters, and acid yellow spiral stairs which leads to a private roof top deck.
A perfect backdrop for displaying art pieces, this industrial loft design in white is like a breath of fresh air. Industrial style interiors can sometimes be a bit harsh with all those sharp lines and edges, but this white space is a good example of how white and light play important roles in making industrial style gentle. The ceilings and skylights are utterly amazing, the furniture is super streamlined, minimal and clean, and both the staircases are just divine. One emphasizes horizontal stress with its railing design and the other plays up vertical stress with it spiral shape without taking up too much visual space. The yellow color of the spiral staircase is a nice surprise too.
This home, called Capps loft was designed by Poteet Architects.



