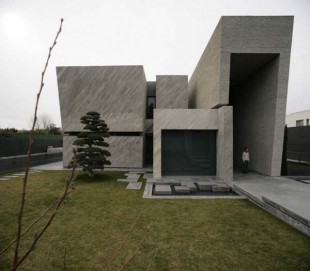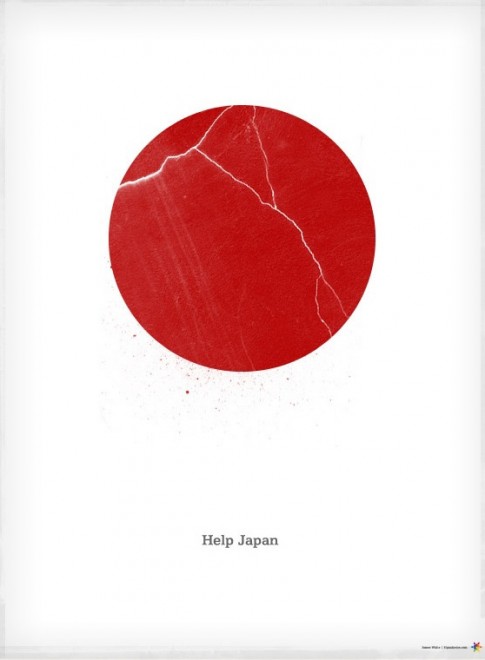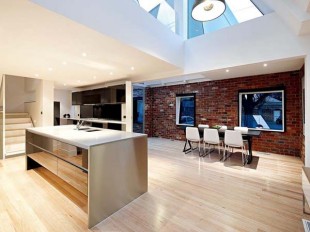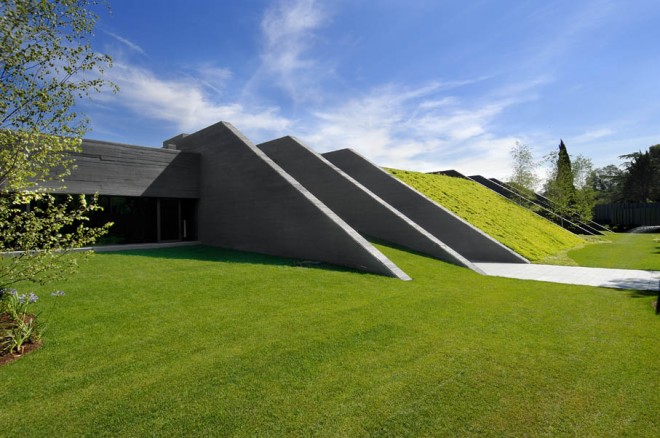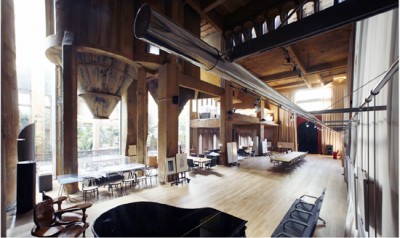Open Box House
Located in the outskirts of Madrid, A-cero’s wonderful Open Box House forecasts a world of modern architecture and comfortable living. The sculptural 750 m2 house has a surprisingly artistic shape, inspired by Spanish sculptor Jorge Oteiza, renowned for being one of the main theorists on Spanish modern art.
Help Japan
More than anything else, Japan represents peace to me. Peace in the way its people behave and present themselves, in their social rituals: always welcoming, never angry. Peace in the way the surroundings look: the understated architecture, minimalist art, subtlety of decor. Peace in the way the country is represented in culture and cuisine: measured, elegant, beautiful to look at, wonderful to taste.
Fire Station Conversion
Keeping history alive while implementing modern architecture looks pretty easy once we take a look at this residence. The historical facade was kept intact but the interiors were designed to be a perfect fit in the urban scenery.
Big Concrete
One of my favourite architecture firms is called A-cero. The Spanish firm does not ever fail to impress with bold designs and equally cool interiors. They have done it again with a big concrete single-family house in Pozuelo de Alorcón, Spain. The concrete residence is a rather large house of 1,600 square meters, and is located on a 5,000 square meter plot. The combination of grey concrete and green vegetation gives you a feeling that it’s a bunker.
Modern Architecture Done Right
We think it’s really hard to do modern decor. You can’t really hide anything. Everything has to be just so – the right color scheme, the right lines, the right spacing…Here is a sample of some beautiful modern decor from the real estate …
Moebius House
The Moebius House is a project by Tony Owen Partners, a firm that believe in a ‘realizable architecture’ that challenges the norm. The Moebius House is an example of ‘liquid architecture’ whereby projects are designed parametrically using 3D digita…
Broome Street Loft
This architecture firm is expert at maximizing urban spaces; case in point, this Broome Street loft project. They have painted the interior a uniform shade of bright white, leaving pipes and electricals exposed, and tucked a small kitchen in the oft-unused space under the stairs.
Concrete Dream
Ricardo Bofill is a Spanish Architect who was born in Barcelona and studied at the School of Architecture in Geneva, Switzerland. Son of an architect, Ricardo worked with his father until 1963, when he founded ‘Taller de Arquitectura’, a multi-disciplinary studio, which included other environmental and design professionals as well as architects, engineers, sociologists and philosophers. Continue Reading →
