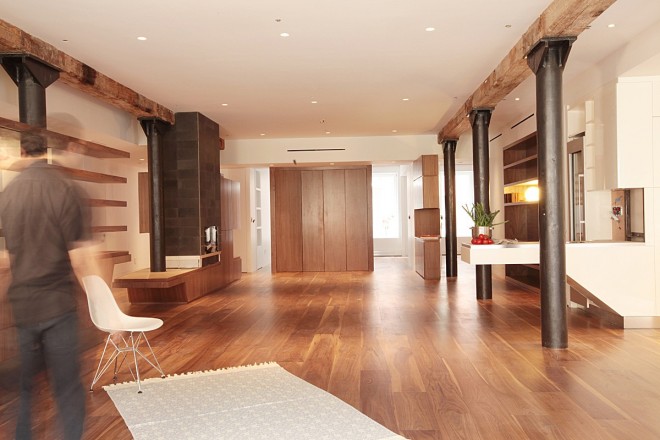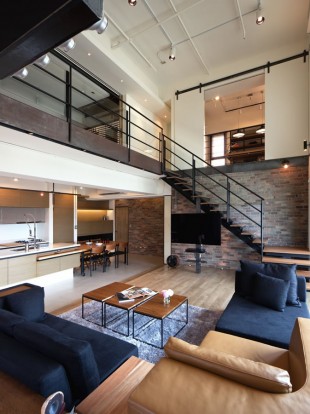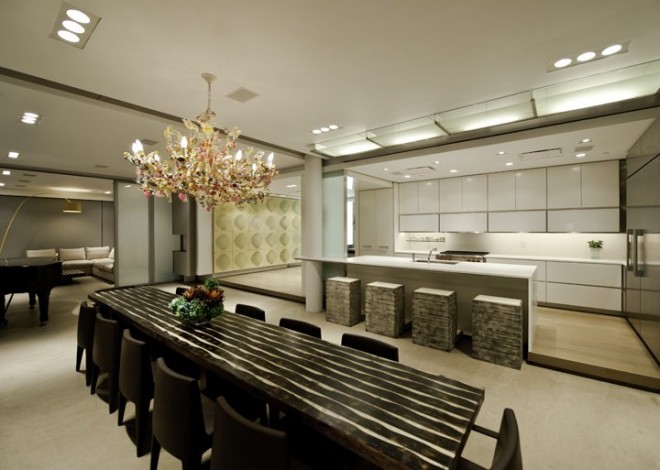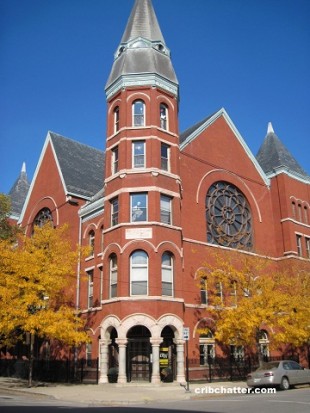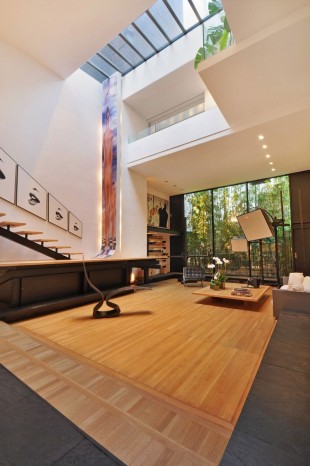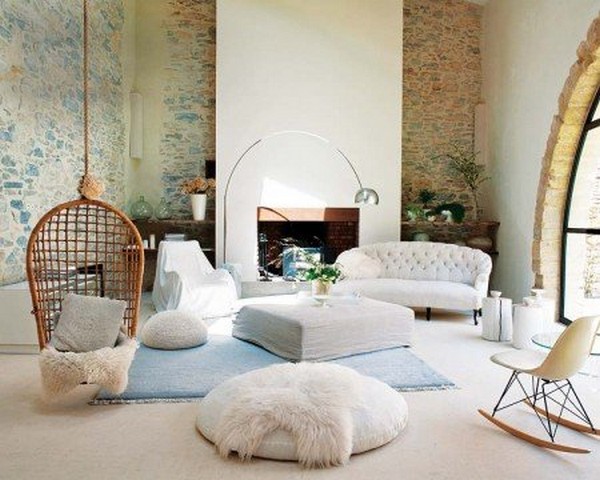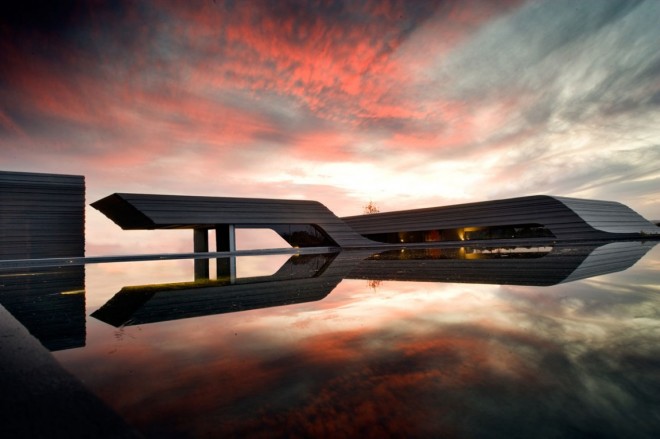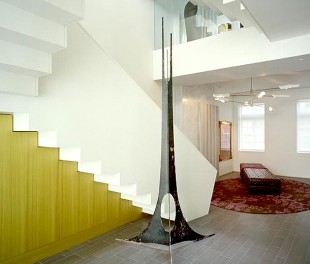Tribeca Warehouse Loft
In a historic TriBeCa warehouse, a young couple found an opportunity to make an entire floor their first home. They wanted all the advantages of informal loft living, but also required seclusion for their bedrooms to accommodate guests and future family members. To achieve this Office of Architecture, in collaboration with Push, implemented a few cleverly conceived design moves.
Avant-garde in Tribeca
This residence & gallery is a celebration of clients’ inspired lifestyle, expressed through the design. Overall, it is an expression of the unity between art and architecture.
Miller Residence by Eero Saarinen
A change for our regular programming – not your typical city loft – however it has the open plan living and the floor-to-ceiling windows you’d expect. Saarinen’s buildings are truly timeless classics and this is one of the few family homes he had ever designed.
Church Loft in Chicago
Church conversions have everything a loft should have: soaring ceilings, grand open spaces, exposed brick, and more: intricate ornaments and oh, those stained glass windows. This unit in Chicago has them all.
Million Dollar Townhouse
In the 1960s, architect Paul Rudolph transformed this 19th-century carriage house located in Manhattan’s Upper East Side in New York city, USA, into a stark modernist space, a facade of exposed steel beams and dark glass with a white, multilevel interior.
Ennis House
When Frank Lloyd Wright completed the Ennis house in 1924, he immediately considered it his favorite. The last and largest of the four concrete-block houses that Wright built in the Los Angeles area remains arguably the best residential example of Mayan Revival architecture in the country.
Somosa House
Another fantastic house by A-cero, great Spanish architects – 18,300 square-foot of awesomeness! From the first moment the house clearly shows its intentions, and bold, stylized forms, thanks to a subtle handling of curves that match harmoniously with their natural context without sacrificing a distinctly modern look. Horizontal lines dominate volumes, which are superimposed in layers, from a partially visible basement, forming layers that appear to emerge naturally from the ground.
NY West Village Residence
Billinkoff Architecture had designed this bold, 5-story residence for a NY family. What makes this house especially interesting that it’s the second one the architects designed for the family – they knew their exact preferences and lifestyle, had the opportunity to learn from the first project.
