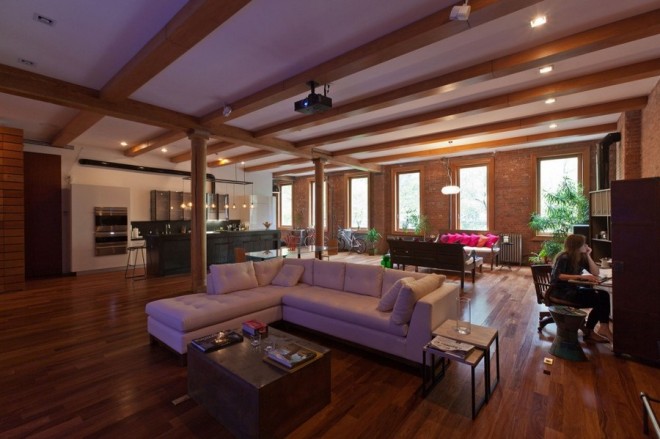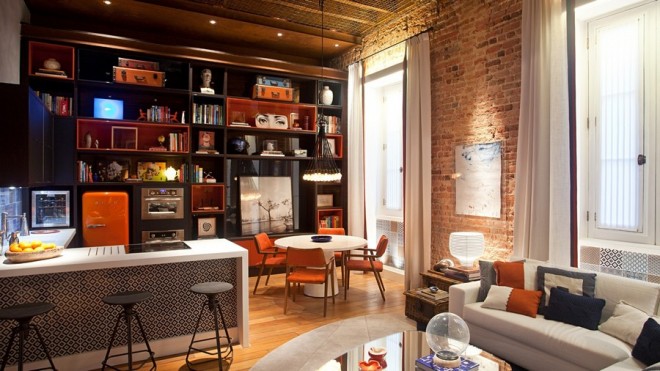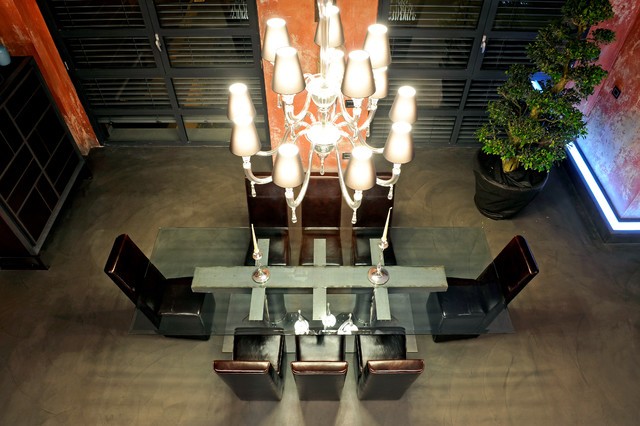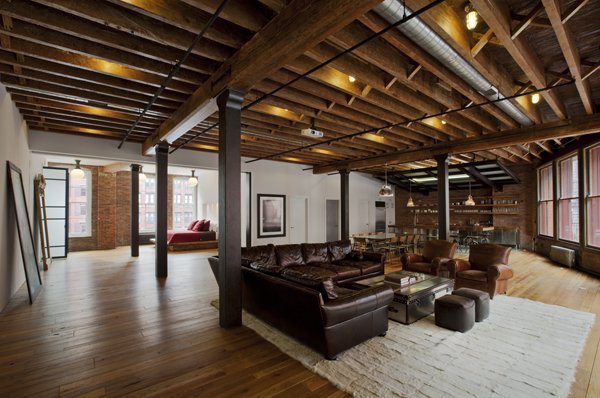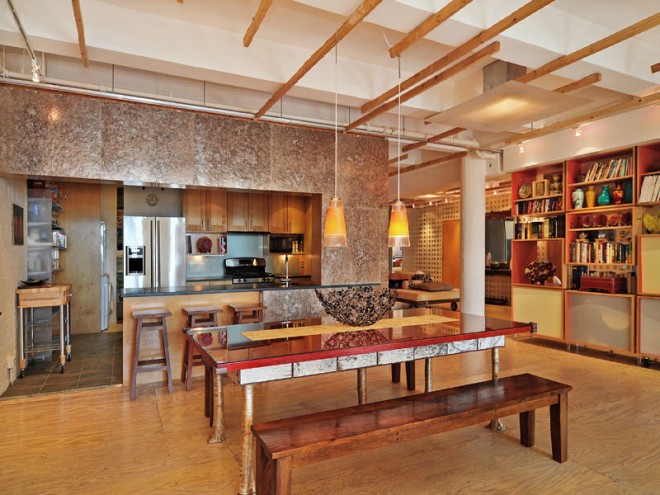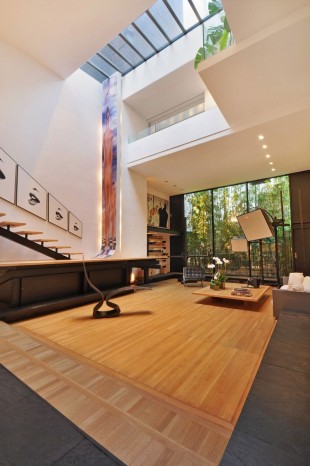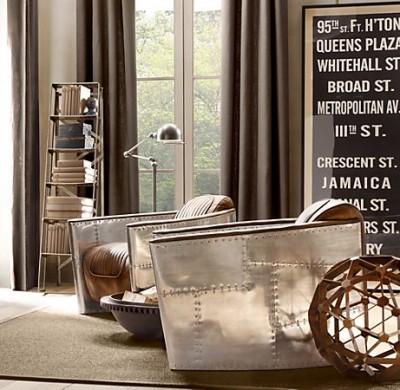This is Not a Loft
This installation by Brasilian interior designer Luiz Fernando Grabowsky for the Casa Cor exhibition in Rio to showcase a multifunctional living area in a single (but quite spacious) room
Metail Factory Loft in Milan
Marco Dellatorre designed this 5-meter-high loft in an old metal factory in Milan. His goal was to pay homage to the original industrial use of the building while avoiding minimalism and preserving the open plan.
Collage House
Jonathan Tuckey and his design office is an advocate for transforming existing buildings to contemporary uses, by juxtaposing modern elements over original features to create dynamic spaces.
Franklin Street Loft
North and south exposures in this 3000 square foot loft in Tribeca allowed us to line the south facing wall with two guest bedrooms and a 900 sf master suite. The trapezoid shaped plan creates an exaggerated perspective as one looks through the main living space space to the kitchen.
Greenwich Street Industrial Loft
The loft has a very open and authentic feel, enhanced by the original character of the whitewashed brick walls, cement columns & tall beamed ceilings. There are walls of Western and Eastern facing oversized tilt-and-turn windows front and back.
Million Dollar Townhouse
In the 1960s, architect Paul Rudolph transformed this 19th-century carriage house located in Manhattan’s Upper East Side in New York city, USA, into a stark modernist space, a facade of exposed steel beams and dark glass with a white, multilevel interior.
Awesome steel and leather furniture
You’ve got the glasses, now get the chair. Taking cues from World War II bomber planes, Restoration Hardware’s aviator chair is made of riveted aluminum and distressed Whiskey leather.
