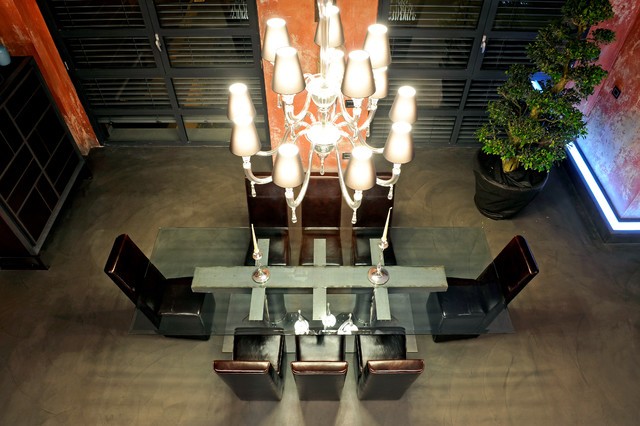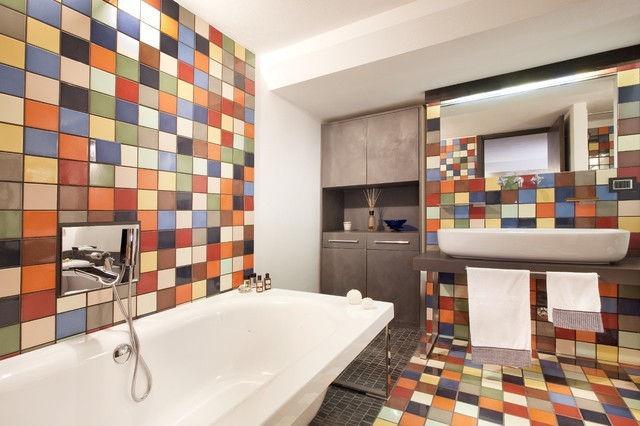


Marco Dellatorre designed this 5-meter-high factory loft in an old metal workshop in Milan. His goal was to pay homage to the original industrial use of the building while avoiding minimalism and preserving the open plan.
Dellatorre was born in Casale Monferrato, Italy, in 1974. He enrolled in the Faculty of Architecture at the Polytechnic of Turin, where he graduated in 2002. He’s been a practicing architect since 2003, when he moved to Milan and began a series of collaborations with real estate developers. Simultanously, he’s an associate at an architecture firm in Turin where his practice is more interiors-driven, allowing him to continue to experiment with innovative materials.
Dellatorre’s love of experimenting with innovative materials and finishes is on full display in this living room. The glass stairs add an unexpected lightness, and he used oxidized copper films to achieve the appearance of the wall behind the sofa.
Here’s a more detailed photograph of the oxidized copper wall treatment.
Here’s that same finish, this time in a bedroom. To achieve a similar look but with a practical dressing table too, opt for dark wood furniture to match your dark material bedframe.
This home exemplifies what he means by an “Italian style loft:” it’s open and fluid yet intimate, warm and seductive. That seductive warmth comes across loud and clear when you look down into the dining room. The concrete floor’s been finished with epoxy resin mixed with powdered metals and its appearance is softened considerably.
The dining room walls were inspired by the case cantoniere [keeper’s cottages] typical of the Italian railways,” Dellatorre says. “They have the characteristic red color. In this case, I simulated a broken plaster, as if it had been ruined by time.”
Here’s another perspective on the dining room. You can see the case cantoniere-inspired wall treatment more clearly.
Most of the leather furniture in this apartment is very dark, with the exception of a single red chaise next to the bookcase. “In the loft there is no physical separation between the rooms, but the zones, or rather, the functions, are characterized by materials and colors,” he says. “In this case, inside the living room I wanted to ‘narrow’ the reading area with a chaise longue in a strong color contrast.”
“I like to use wood floors in the bedrooms,” Dellatorre says. “In this case I used a French oak flooring, built using the old, recovered beams. The parquet is made using the first layer of beams, which bear the marks of time.”
Stainless steel covers the cabinetry and work surfaces. “The owner is a self-taught chef,” Dellatorre says. “The steel is reminiscent of a restaurant kitchen, but the accessories are typically domestic.”
Here’s another perspective on the kitchen. His extensive use of stainless steel does lend a commercial air to this room but it doesn’t feel cold or industrial.
The sink was constructed of reinforced concrete and covered with a Spanish tile that mimics iron. “It is not easy to cut the tiles and create a sink, but thanks to the care and professionalism of the workers we were able to create a good product from both a practical and aesthetic perspective.”
The sink was constructed of reinforced concrete and covered with a Spanish tile that mimics iron. “It is not easy to cut the tiles and create a sink, but thanks to the care and professionalism of the workers we were able to create a good product from both a practical and aesthetic perspective.”
The second bathroom appears to have more vintage-appearing fixtures, a style not used elsewhere in the apartment.
“The guest bathroom is inspired by the Paris Metro,” Dellatorre says. “In fact, we used the same tiles that can be found in the stations of the French capital. I like to use the combination of white ceramic and red ‘Pompeii’ [a color wash]. The fixtures and accessories are vintage, an homage to the retro mood. This is an isolated case in the loft, but always with a reference to the iron, the railway, the workshop.”

The third bathroom shows a completely different style from the other two baths. “The client has a child who wanted to participate directly in the choice of the color of his bathroom. I was amused to involve him, and the result was so surprising and unexpected,” Dellatorre says. “It seems to be in a paint factory where you can view all the Pantone colors all at once.”
“The sink in the laundry was an experiment. It was done with the same technology as the master bath, concrete, but instead of ceramic-coated, we used the glossy resin which, once dried, has taken an intriguing crackle effect. It is one of the most successful things in the loft, in my humble opinion.”
Dellatorre says:
I’m not an architect with a line or a precise style. I only try to interpret the wishes of my clients, who become co-designers, so they can have the house they actually want. Customers are the real planners, and in my opinion, the architect should be only a translator of the customer’s wishes.
He is currently working on four sites in the Milan area, one in Nice, France, and one in Taranto.