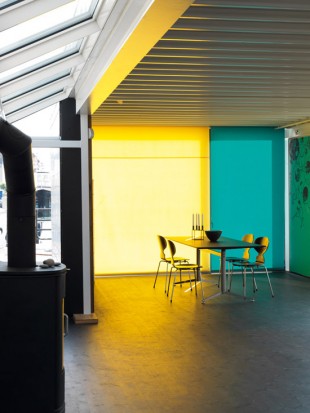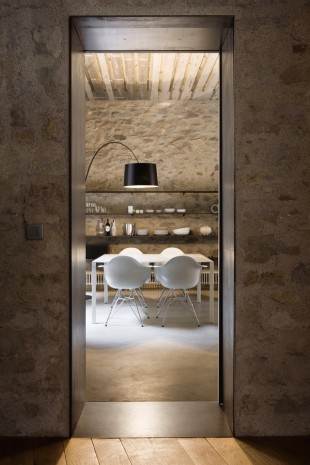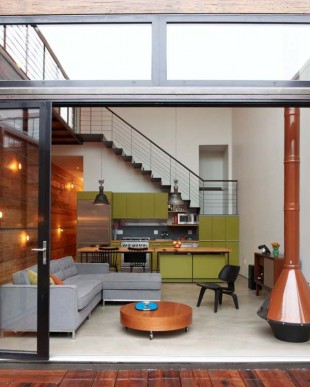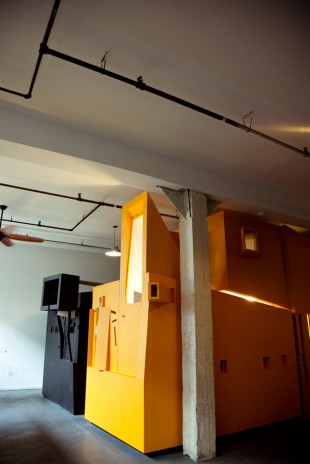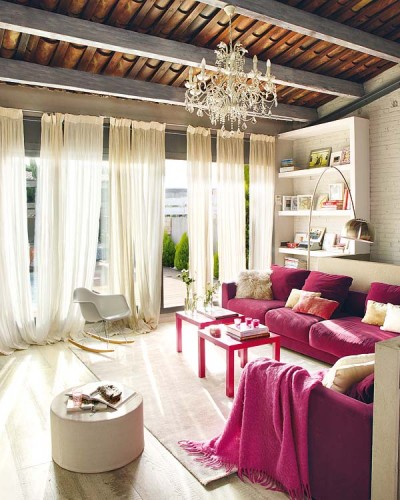Triplex Loft in Tribeca
Rarely one comes across a home as stunning as this! A spectacular 13500 Sqft residence in a 1862 limestone loft building in the heart of Tribeca, finely renovated to retain the structure’s original character with finishes of the highest quality. Light and scale are second to none, with ceiling heights ranging from 12-15 feet and original cast iron columns.
Waterfront Beauty
Can you believe these stunning interiors once transported cars across a Copenhagen waterway? I know, I couldn’t believe it either. Danish architect Nils Jeppe Hansen transformed this ferryboat into the offices for his design firm, DSA ARK Studio. Hansen kept the boat’s original structure intact and added a sculptural zinc box with a row of skylights on either side and solar panels on the roof
Medieval Living Space
Located in the core part of Girona’s medieval quarter and overlooking the Plaça de Sant Domènec, Spain, this building dates back to the sixteenth century.
Stunning New York Bachelor Pad
Designed by Mesh Architectures, Steve Burns’ new Brooklyn residence is a 2,100-square-foot bachelor pad created for the enjoyment of the resident and his guests. The former host of the children’s show “Blue’s Clues†wanted to live in an open space, suited for his new found love: music.
The Architects’ Loft in Brooklyn
Constructed eclectic loft living space of architects Jim Dreitlein, Justin Smith, Serban Ionescu, Narek Gevorgian and Eric Juron
Surprise in London
The remodelling of the interior of a listed apartment on Queen’s Gate Terrace in South Kensington, London successfully marries the original features that had to be retained, with a new contemporary structure that helped to divide the space.
Pink loft in Barcelona
Sometimes the most unusual combinations make the most beautiful compositions. This Barcelona stunner is a perfect example of how to take two seemingly conflicting styles and make them work together. The feminitity of vintage pink with the harshness of an exposed loft structure isn’t something that seems inherently compatible — until you see it.
