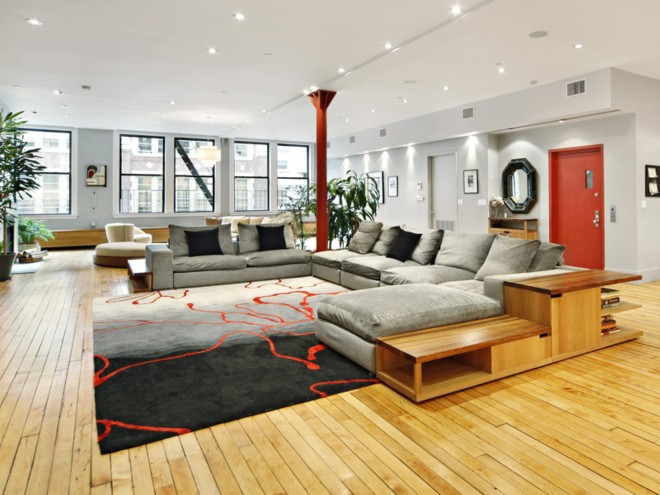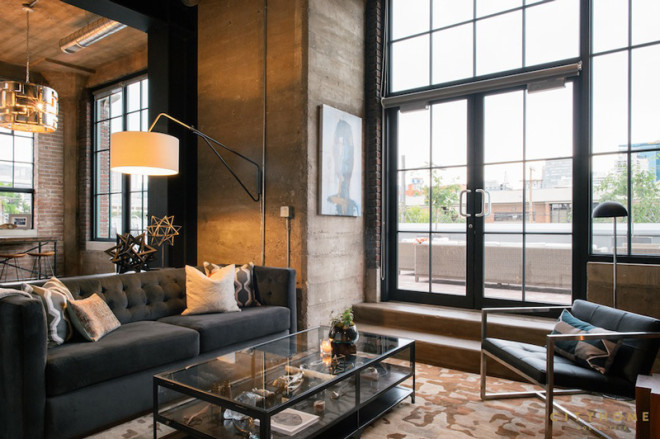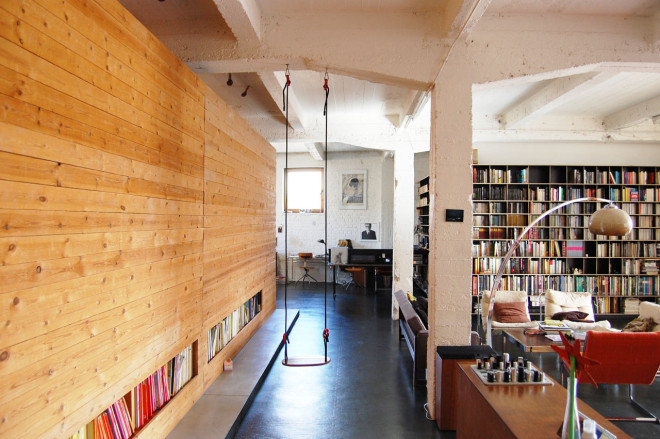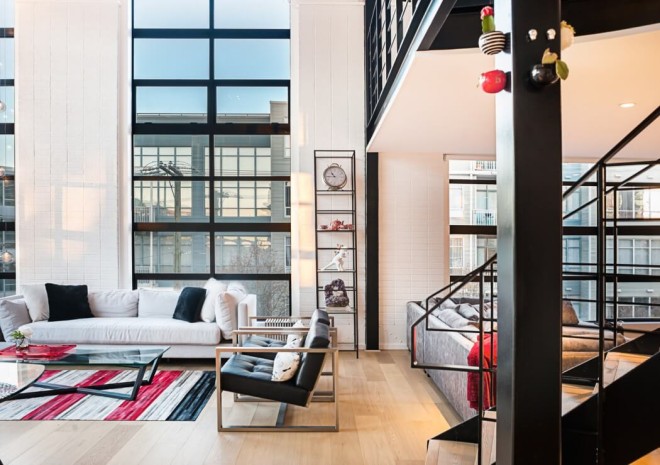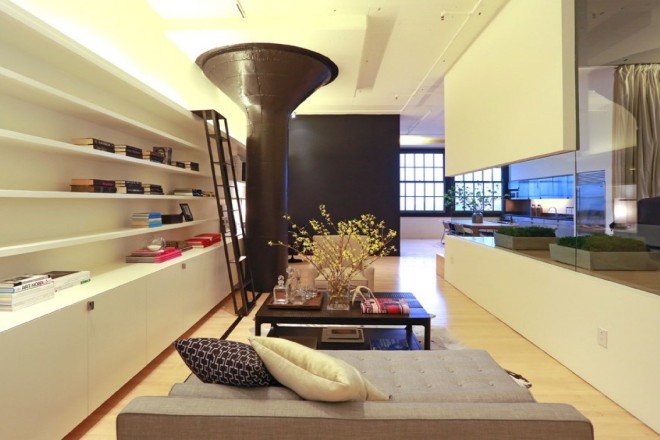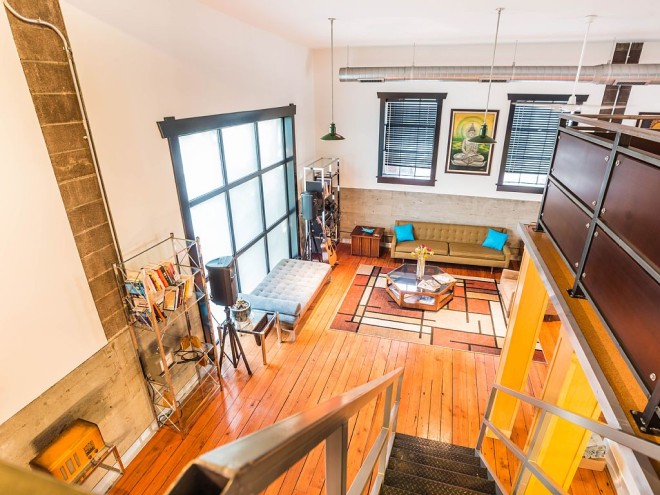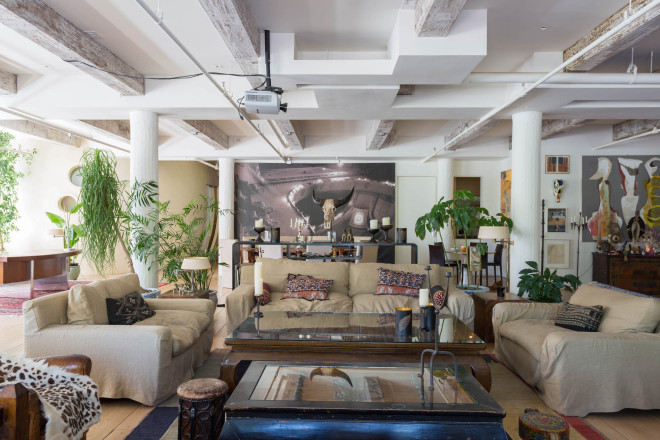Gray and Red Loft in New York
For today, I brought a large gray and red loft in New York. The living room has plenty of space. The red accent color is repeated all over the place.
Modern Loft from a Brussels Warehouse
A former warehouse was transformed into this modern loft in Brussels, Belgium by SHSH architects. The goal was to create an experience of colors and textures – on a limited budget. The concept revolved around the loft as ‘the ocean’ and constructed elements (kitchen, bedrooms, bathroom) as ‘the islands’.
Insane Vancouver Loft in the Mecca
In the heart of Mount Pleasant’s brewery district, just a short walk away from a variety of restaurants and breweries, you’ll find the Mecca. This double-height, Insane Vancouver Loft is most probably the largest unit in the building.
Industrial Loft With a Huge Bookshelf
You could miss this industrial loft for a library – a huge bookshelf dominates the living room.
Small Loft – NYC Style
This small loft sexy and sleek, and was designed by award-winning local star architect Stanley Saitowitz. Located on the 7th floor, the condo offers up views of Downtown and City Hall. Other property highlights include 12′ ceilings and warehouse windows.
Bohemian New York Loft
A great room is the focal point of this bohemian New York Loft. Expertly arranged bookshelves, plants and rugs divide the room up into distinct areas. All rooms show off bohemian character, the master bedroom is big and bold, with oversized photographs.
