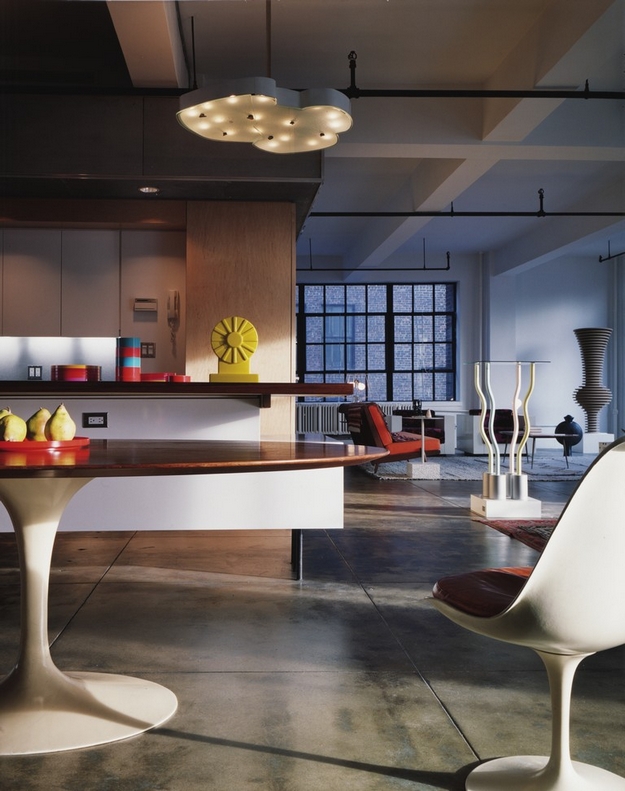


Designed for an art critic and film editor by Robert Luntz, Joseph Tanney for Resolution: 4 Architecture, the loft of Frank and Amy is a bare, wide-open play space in New York City Gritty Hells kitchen. Located in a former industrial building, the loft occupies an entire floor with full window exposure and dynamic urban view on three sides. The design enhances this industrial context by considering new construction as a single sculptural intervention within this existing place.
This intervention is a dense complex box that contain the kitchen, mechanical and secondary space; it divides the public and private area of the loft.
A primary feature of the box is a series of huge sliding doors that can open the entire perimeter of the loft of that can extend the exterior walls to close off bedroom.
This way you can arrange it any way you want: if you need more space simply use these doors and you will have more space. If, on the contrary, you want some privacy and want to divide it, fine – do that. You only use the limits when you feel the need to, which is great. The whole loft has hard floors, covered with big tiles or big stone plates, something that makes it a bit too cold to my taste. But if you use it for a painting workshop or something similar, then you have a reasonable point.
All the furniture is modern and very functional, with futuristic design and no trace of wood unless intended to be used as decoration like covering the door of some device. The ceiling is pretty high, so they use some big and powerful ceiling lamps that are pretty unique in style and bring an extra touch to the general design of the apartment.