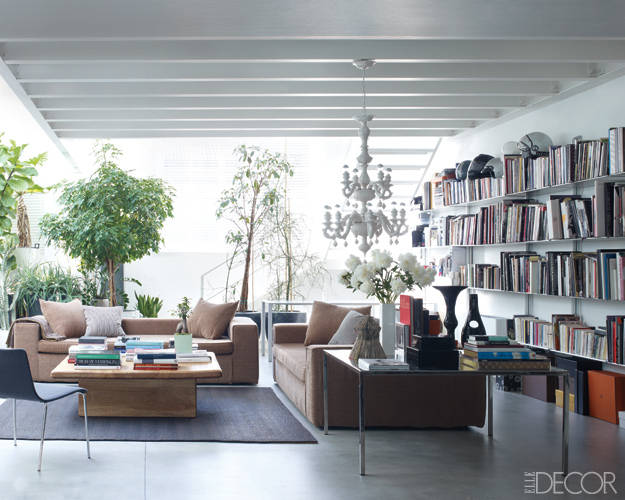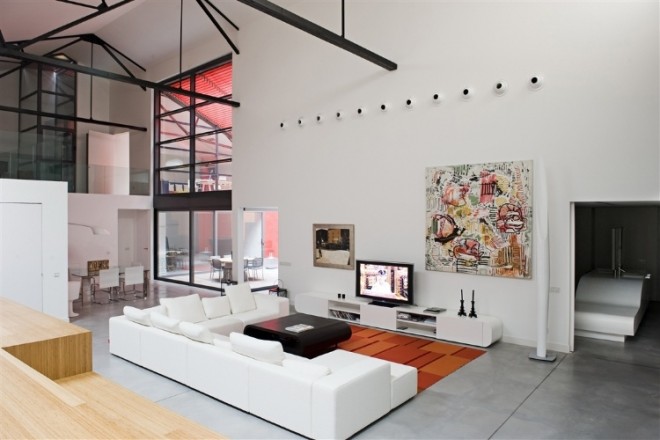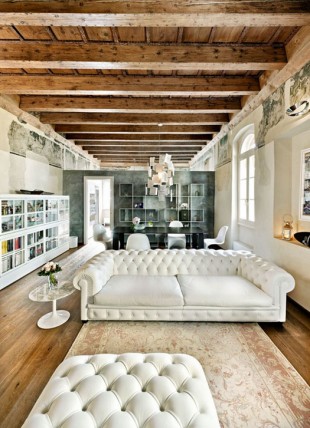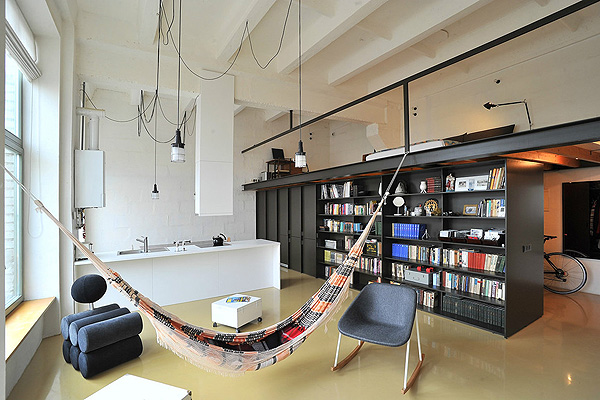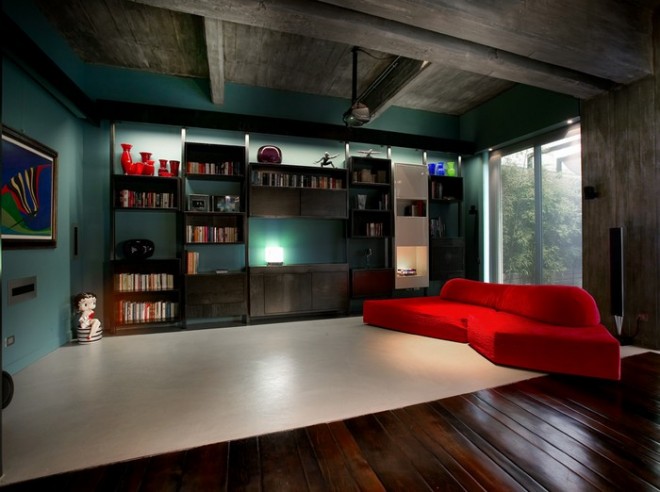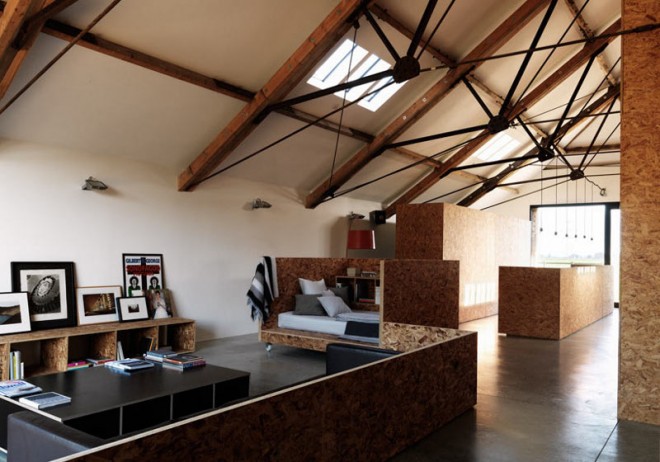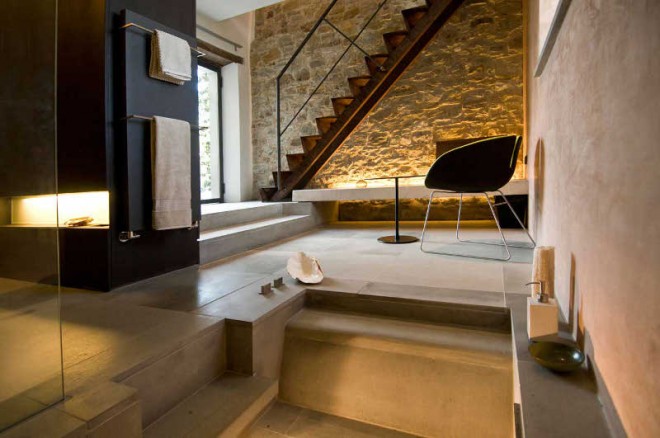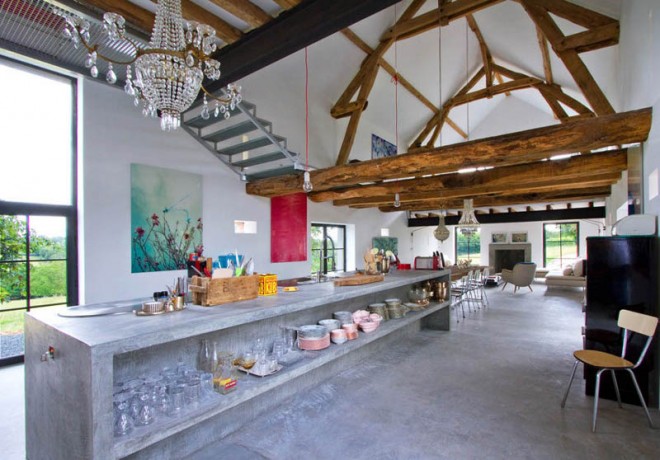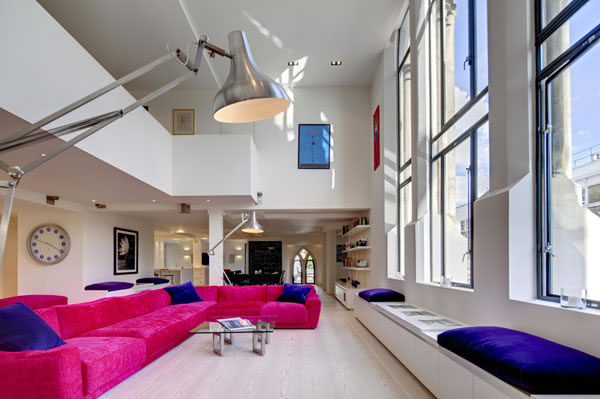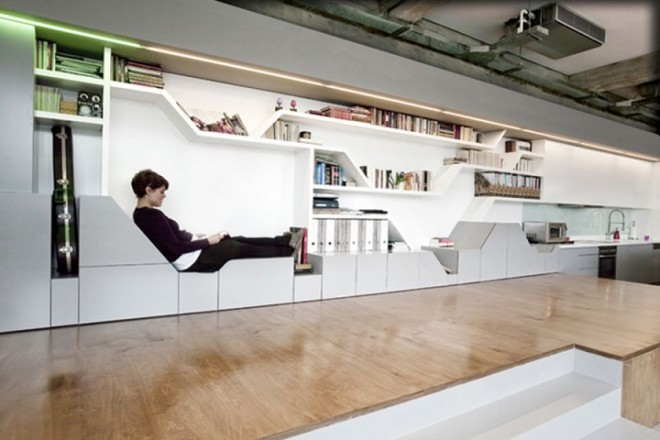Industrial Loft in Milan
Two Italian fashion designers have created an industrial loft in Milan inside a former airplane-assembly factory.
Loft in Bordeaux
Creative modern loft in Bordeaux, designed by Teresa Sapey Estudio located in an industrial district.
Old and New in Italy
Look at this home! Modern blending with traditional. Opposing genres are unexpected and this tension really does it.
Radio Factory Loft
When a building such as a factory, an office or even odd spaces such as a church or a light tower are no longer used they get abandoned. There’s not much you can do with them, given their specific designs. However, ambitious architects and designers manage to revive these spaces and turn them into commercial spaces or cozy homes. This apartment, for example, is inside a former radio factory.
Italian Loft of Contrasts
Just a few steps from the historic center of Turin this Italian loft is characterized by contrasts; large bright spaces and a huge terrace.
Minimalist Medieval
Remove yourself from the modern world with an escape to a medieval watchtower overlooking the Carpini valley in Umbria, Italy. Secluded valleys, breathtaking vistas and a 12th century building lovingly restored with a minimalist bent. Mighty stone and wood marry with steel and glass while luxurious but minimalist furnishings reflect an austere past but a hedonist present. Moravola.
Modern Loft Inside Victorian Church
This modern loft inside the Victorian Westbourne Grove Church, located in London is a project by DOS Architects. The architects renovated the top two floors of Westbourne Grove Church, a Baptist chapel initially built in 1953.
Actors Loft
The loft belongs to The 5000 sqm building which was originally built for the company ‘Palco’, one of the largest manufacturers for T-shirts in Greece and is currently converted into a series of large contemporary residential lofts on the upper floors, whereas the street level is transformed into a large and open cultural space called The Hub.
