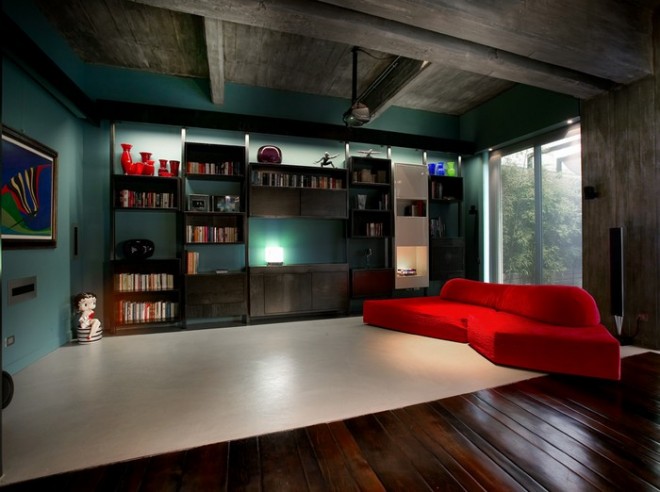


Italian design has typically been known to have some of the cleanest lines and interesting interiors from thinking outside of the box in many ways. The Turin Loft by MG2 Architetture embodies all of this with some unexpected color combinations and an eclectic mixture of nature thrown in to the transition from the kitchen to the terrace.
Just a few steps from the historic center of Turin, near the river Dora, in a former industrial area, there is an old factory that produced CEAT tires in the last century. This Italian loft is characterized by large bright spaces that interact continuously on both views of, on the one hand and the other on the way to the communal garden through the large terrace which is accessed by large windows placed over the entire development of the living area and the master bedroom.
As you enter you are attracted by the green of the terrace that looks like an oasis of relaxation with 12 olive trees. The entrance introduces at once to a large relational space divided into three areas with a double opening that connects to the kitchen.
The entire project is played on contrasts: past / present, inside / outside, hard / soft, light / dark, natural / artificial.
Resins with a rough surface are opposed to the wood in a dialogue between texture and color. In contrast to the light the choice of colors of the dense interior materials and fixtures, custom-designed. The covers of some of the walls in black metal oxidation controlled turn into hard lines of furniture, desk and bookcases.
The conservation of the structure of the pillars and ceiling beams and exposed concrete structure of the building is the memory of the past. The wood chosen for some of the floors are cut and laid on design and appear as soft tissue.
Access to the sleeping area is through an enamel red corridor characterized by the irregular shape of the ceiling from which emerge assemblages recovered from ex neon signs. The sleeping area incorporates warm colors and dense in the rooms and bathrooms that as the entire apartment collect vintage items, art and contemporary design.
The terrace has three areas well divided and dedicated to the various guest activities such as conversation, dining and fitness with the addition, for the latter, a gym in a modern greenhouse made on commission, which also includes a Jacuzzi under the open sky.