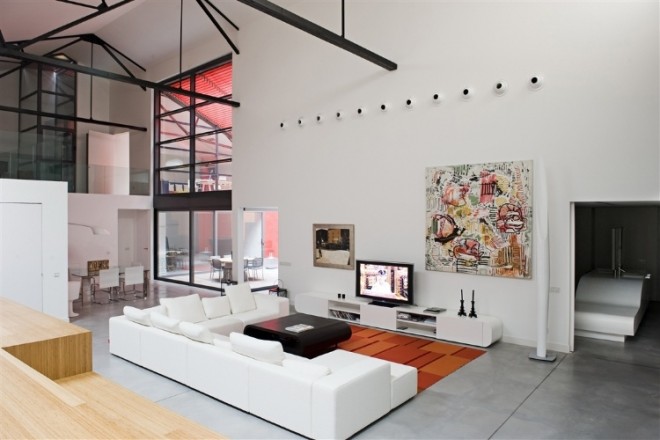


Creative modern loft in Bordeaux, designed by Teresa Sapey Estudio located in an industrial district.
Located in a former garage in a Bordeaux industrial district, this house was fully refurbished and divided into two main areas: a public one for interaction with visitors and a private living space. The first comprises a kitchen, cellar and guest room. The owners’ private space contains a large lounge lined with bookcases and an inner courtyard. The indoor swimming pool links the gym to the bathroom, which in turn leads to the bedroom through a dressing room. A space with a snooker table on the upper floor overlooks the lounge.
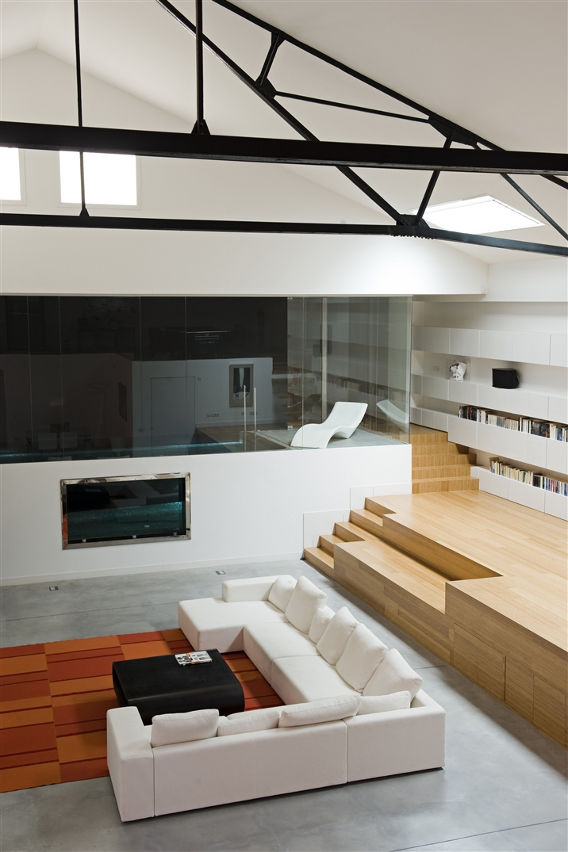
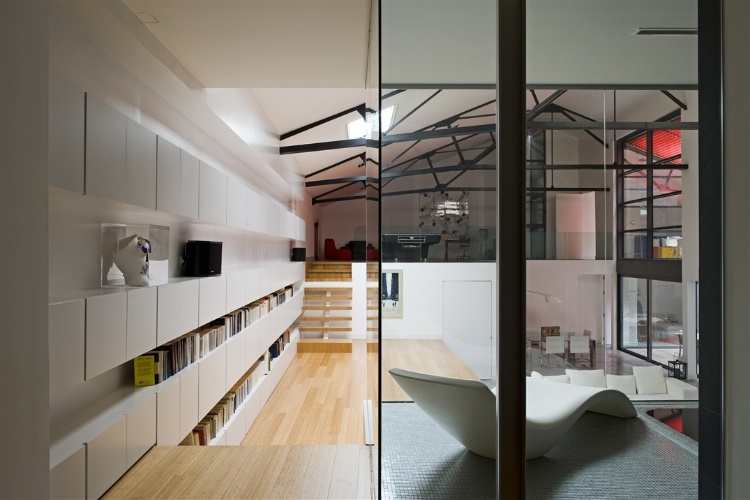

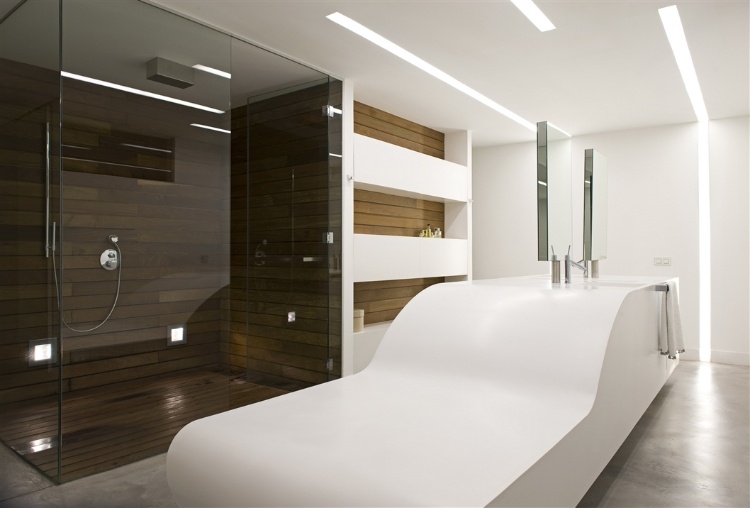
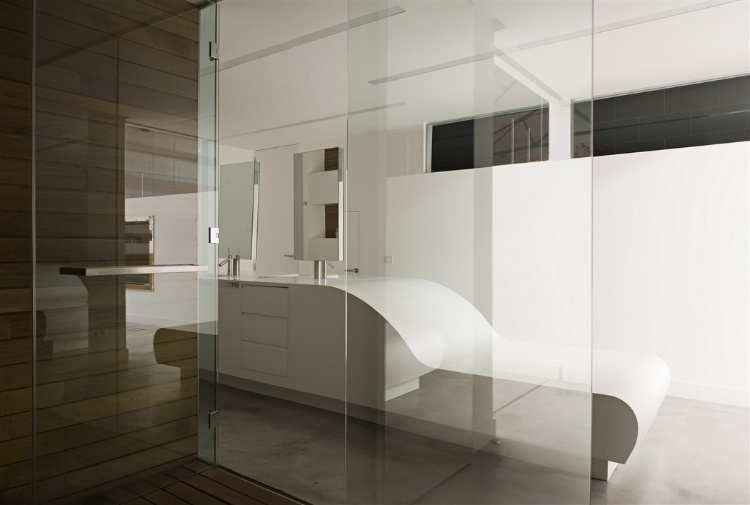
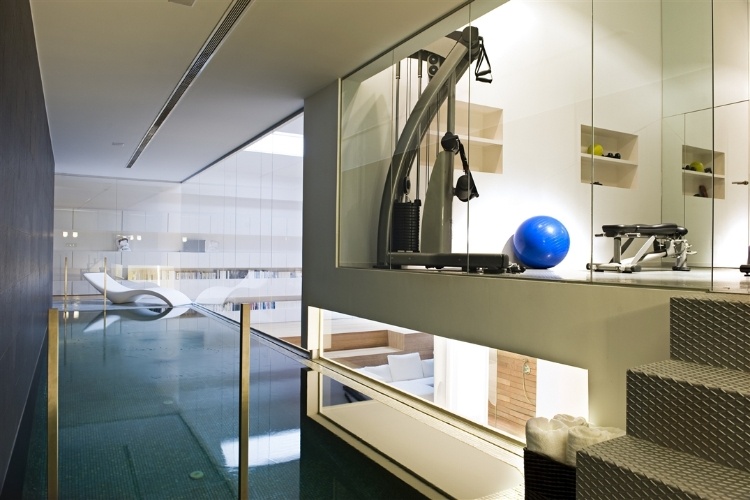
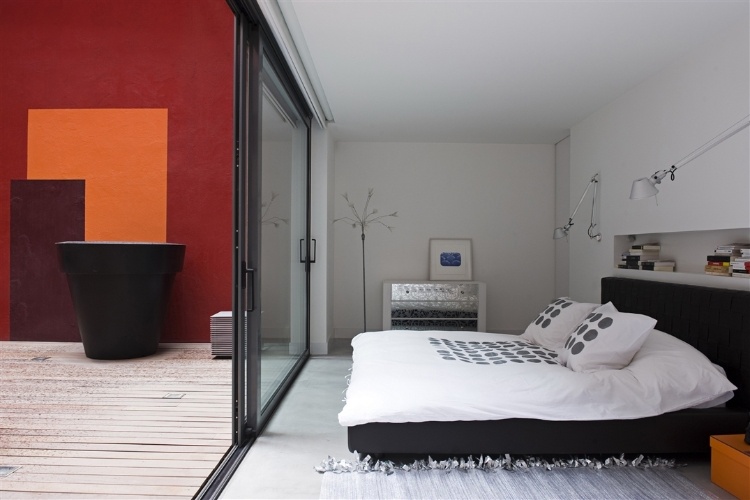
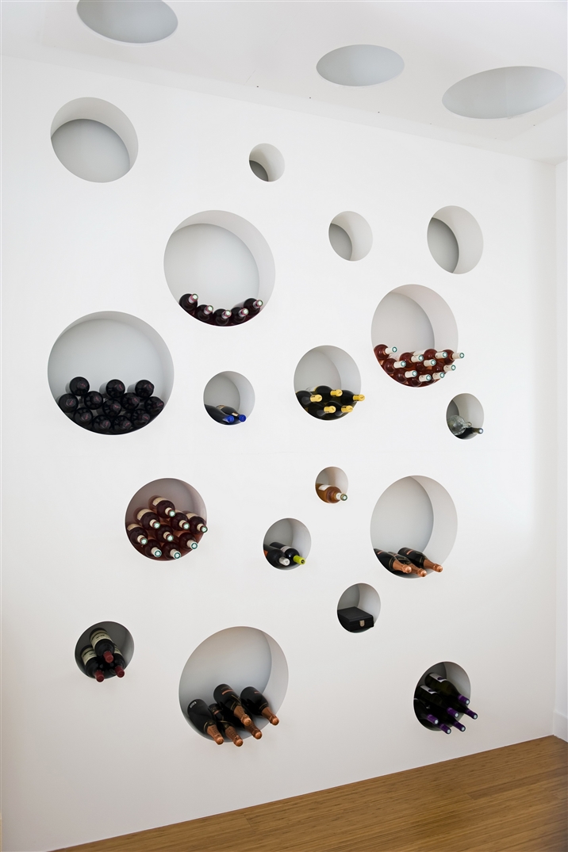
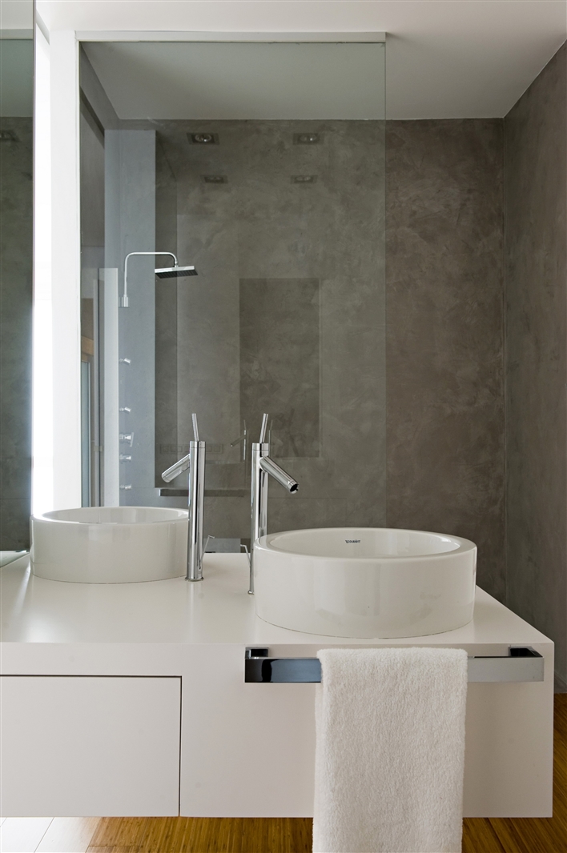
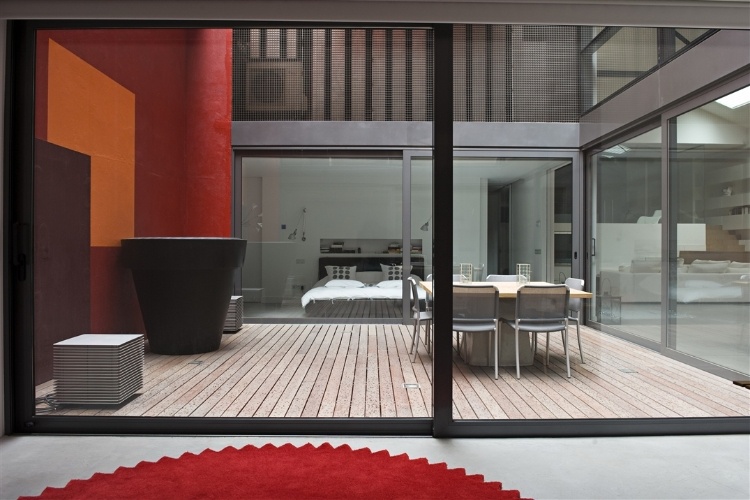
Houseboat conversions are getting more frequent around here, but a completely new build is quite rare: Thesayboat houseboat is owned and designed by Marek Ridky of the Czech Republic. A fashionable exterior features rounded edges and smooth teak sides and deck outlined with shiny metal hardware and a classy splash of red on the underside. Generously sized rooms and modern details throughout, this is not your typical nautical experience.
Regular readers know I have a thing for church conversions – and today I have another one, in the Netherlands: God’s Loft
Holger Schubert lives in Los Angeles, California, and he loves dream cars. He loves them so much he designed a dream garage for his dream car.
A step away from downtown Atlanta- Come relax under a canopy of giant trees and the sounds of the forest in this new modern treetop loft.
A loft large enough to ride your bike in sounds like the paragon of city living. Problem is: how do you actually live in over 4,000-square-feet of raw space?
Just a few steps from the historic center of Turin this Italian loft is characterized by contrasts; large bright spaces and a huge terrace.
Ever seen a Christian-themed loft? If no, here’s the place: one of a kind Loft Penthouse with NW English Bay, Mountain & City views designed by a renowned Vancouver artist.
A stunning Live/Work loft in a well-known London warehouse conversion with a private courtyard just off Kingsland Road. The design and quality is outstanding and takes the best advantages of the original features and combines brilliantly with contemporary functionality.
Do you love your car enough to live with it? I mean in the same room. While it’s not always practical, this transparent live-in garage is unique for sure!
This transformation of an old garage into a very stylish contemporary residence took place under the attentive supervision of Italian studio Ego Vitamina Creativa.
For today, I brought a large gray and red loft in New York. The living room has plenty of space. The red accent color is repeated all over the place.
When Hollie and Sean Strasburg bought their loft in the Tire Town building in Salt Lake City, they knew immediately that they wanted to bring the space back to its industrial roots.
A former warehouse was transformed into this modern loft in Brussels, Belgium by SHSH architects. The goal was to create an experience of colors and textures – on a limited budget. The concept revolved around the loft as ‘the ocean’ and constructed elements (kitchen, bedrooms, bathroom) as ‘the islands’.
In the heart of Mount Pleasant’s brewery district, just a short walk away from a variety of restaurants and breweries, you’ll find the Mecca. This double-height, Insane Vancouver Loft is most probably the largest unit in the building.
You could miss this industrial loft for a library – a huge bookshelf dominates the living room.
