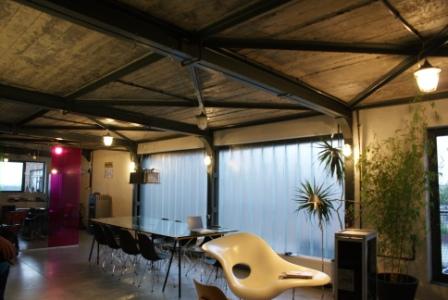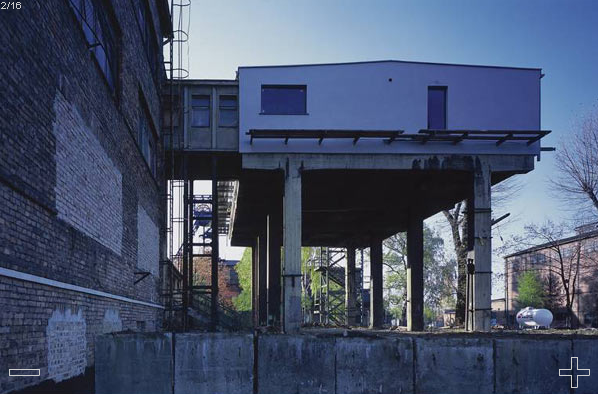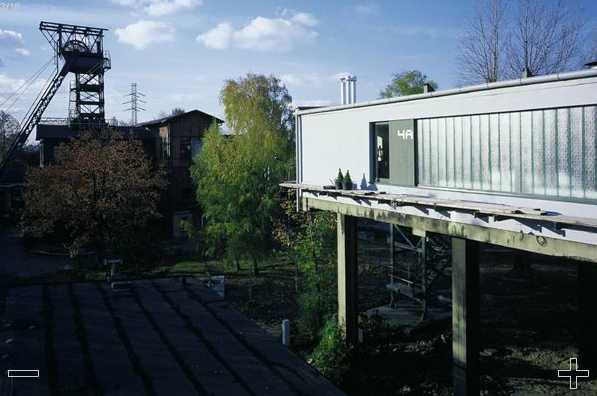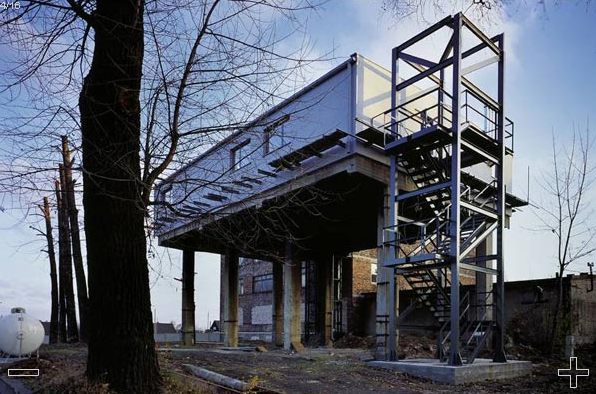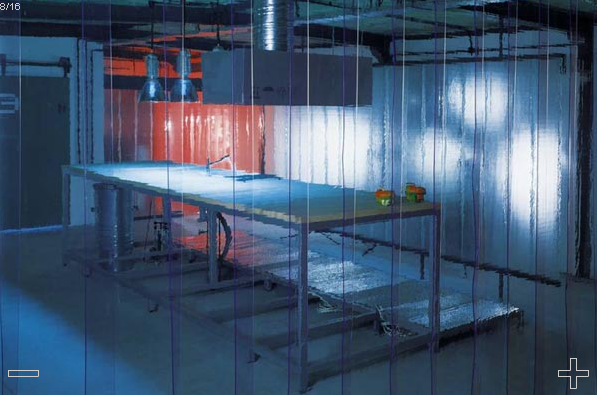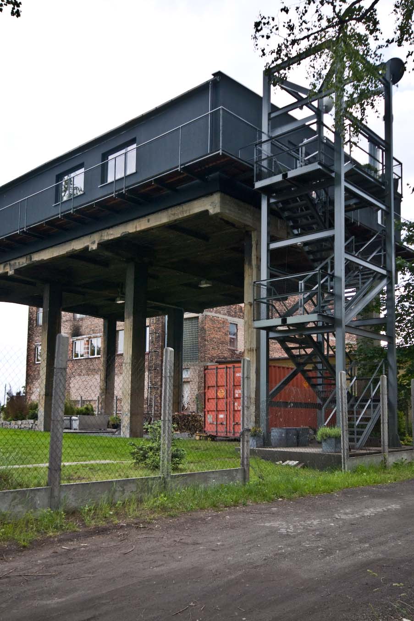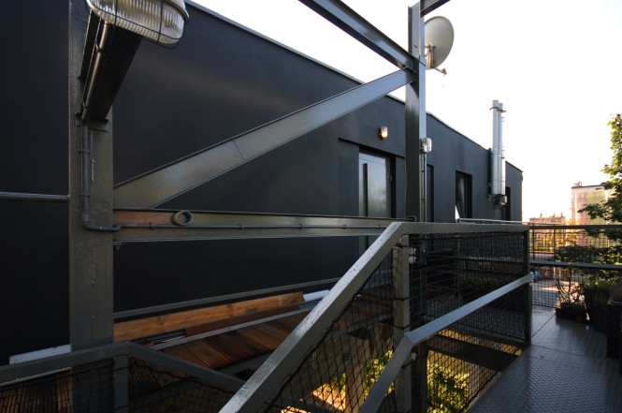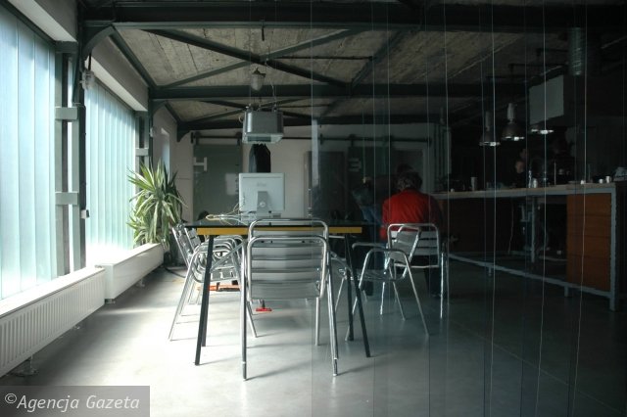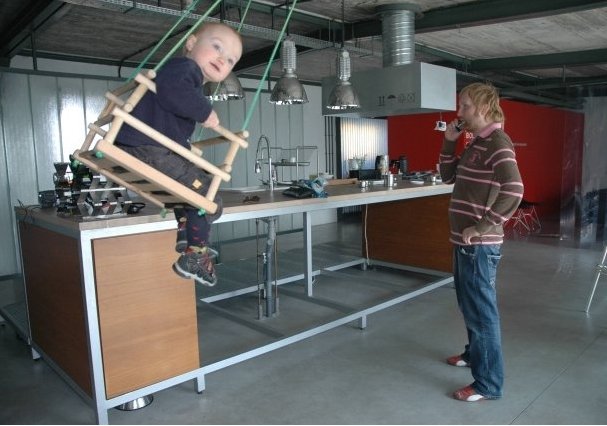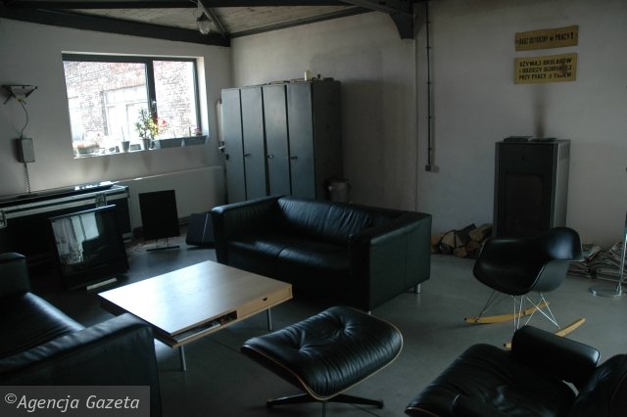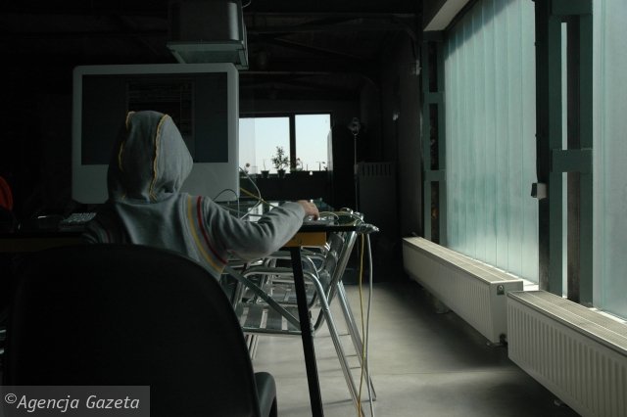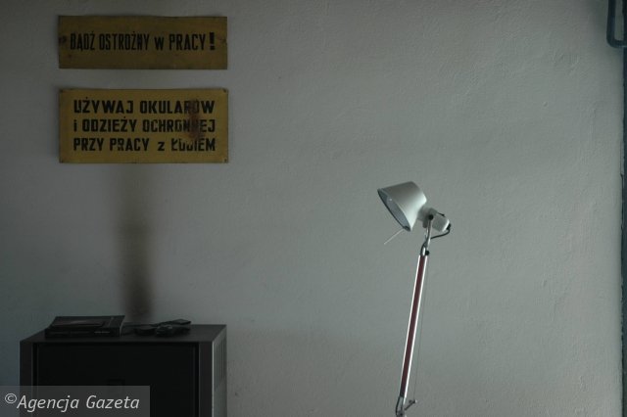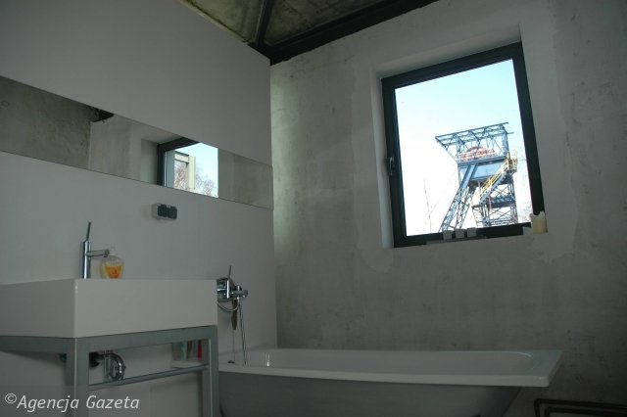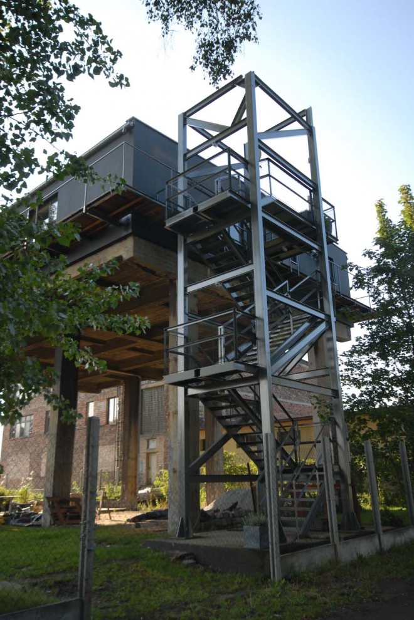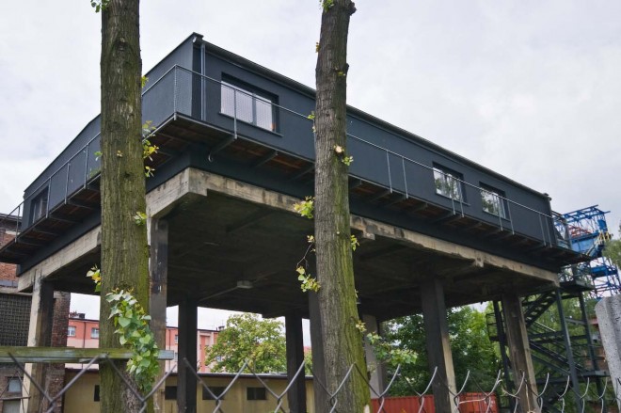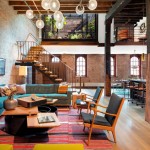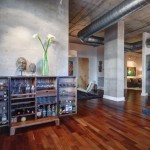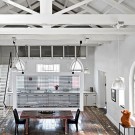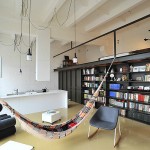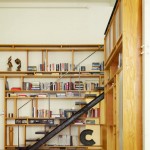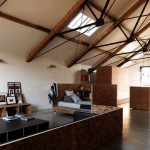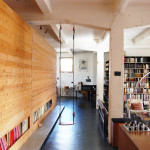02 Apr
This is not your typical city loft: out in Silesia, Poland, next to crumbling red-brick houses, located near a former mine’s shaft. Sounds gray and gloomy.
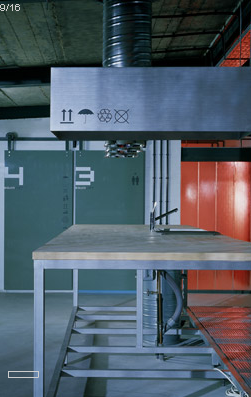 Designed by Przemo Lukasik of the architectural office Medusa Group architects, this loft is an example of – still rare in Silesia – adaptation of industrial architecture. After extraction was discontinued at Zaklady Gorniczo – Hutnicze “Orzel Bialy” (a mining and steelworks complex) in Bytom, the lamp room and time clock room were scheduled for demolition. Suspended on eight reinforced-concrete pillars, derelict and half-disintegrated. Its unique location, interesting form and adequate area made the architect think about it as a future home.
Designed by Przemo Lukasik of the architectural office Medusa Group architects, this loft is an example of – still rare in Silesia – adaptation of industrial architecture. After extraction was discontinued at Zaklady Gorniczo – Hutnicze “Orzel Bialy” (a mining and steelworks complex) in Bytom, the lamp room and time clock room were scheduled for demolition. Suspended on eight reinforced-concrete pillars, derelict and half-disintegrated. Its unique location, interesting form and adequate area made the architect think about it as a future home.
Mr Lukasik decided to sand and paint the existing steel structure, juxtaposing it with the ceiling where the concrete was exposed after other layers were removed. The colour scheme of the interior and of the elevation was intended to fit well into the typical spectrum of grayish tones used in heavy industry, with deliberate avoidance of the popular silver. It is only the new-built parts – the toilette and dressing room – that has been accentuated with some red.
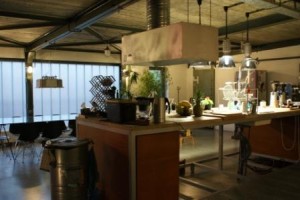 Interventions are minimal inside and out, but the project is notable for reusing something so atypical and unique in and of itself. The architect’s ability to see the inherent qualities in something not immediately appealing helped save an industrial artifact and create a unique home for the architect and his family.
Interventions are minimal inside and out, but the project is notable for reusing something so atypical and unique in and of itself. The architect’s ability to see the inherent qualities in something not immediately appealing helped save an industrial artifact and create a unique home for the architect and his family.
The two sides, along the lower loft rooms – open with sliding doors. There are numbers and graphics depicting the role of the room. In the eyes immediately throws one thing.
For many people, the concept to live in an unusual, almost abandoned place is strange. Where is the house with a garden? Where is the red tile on a sloping roof of a terraced house? Unthinkable. And I like it. A lot.

