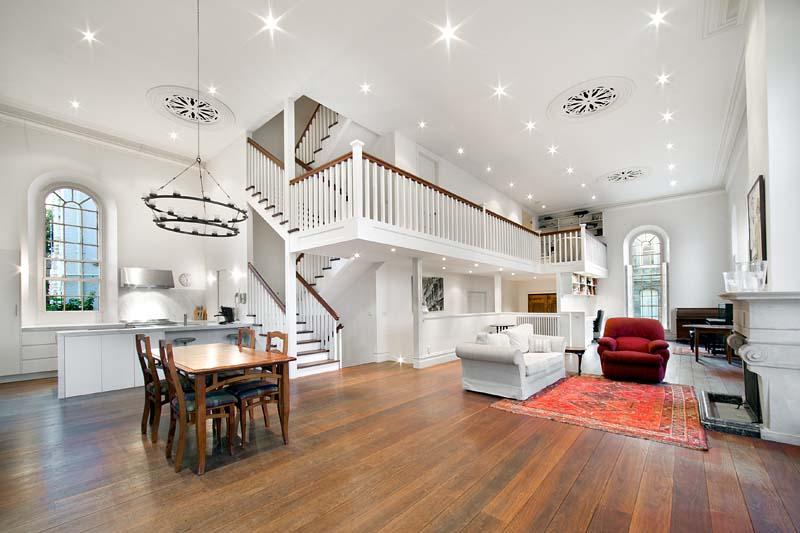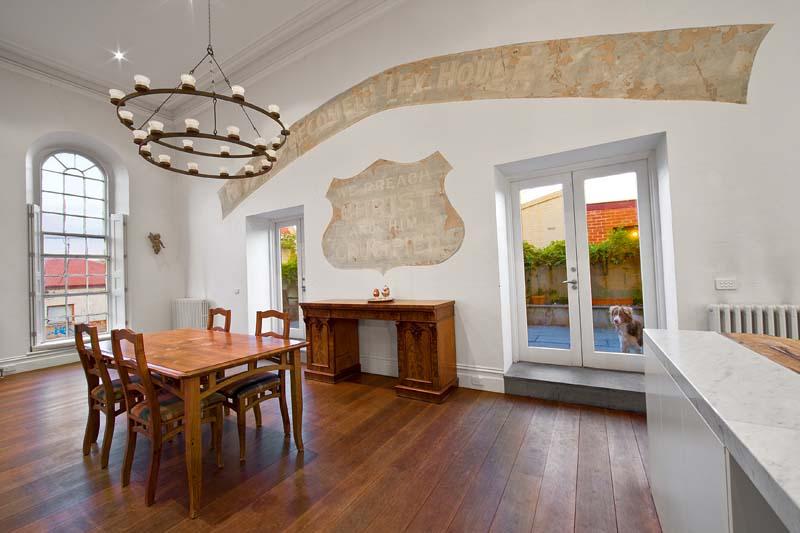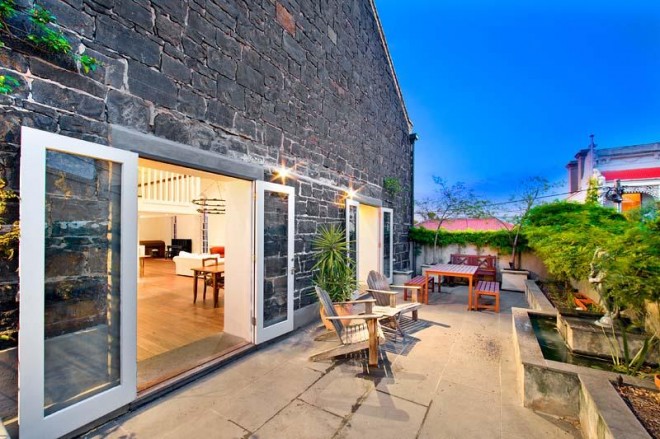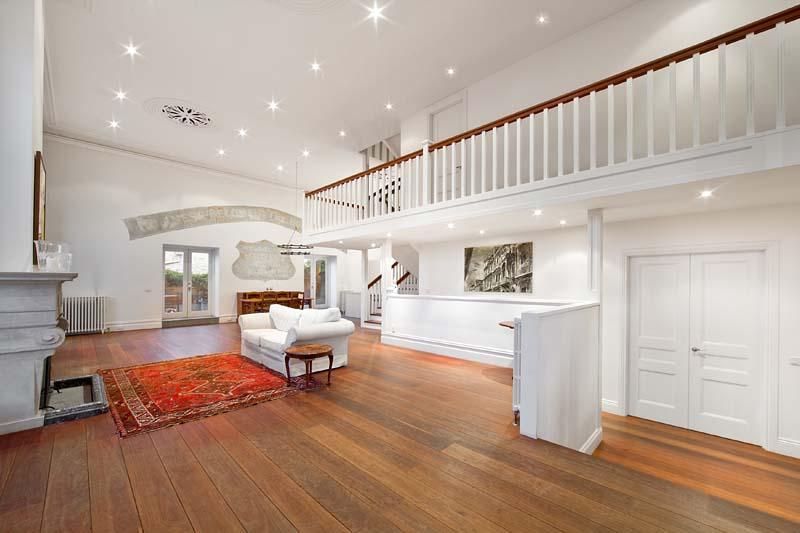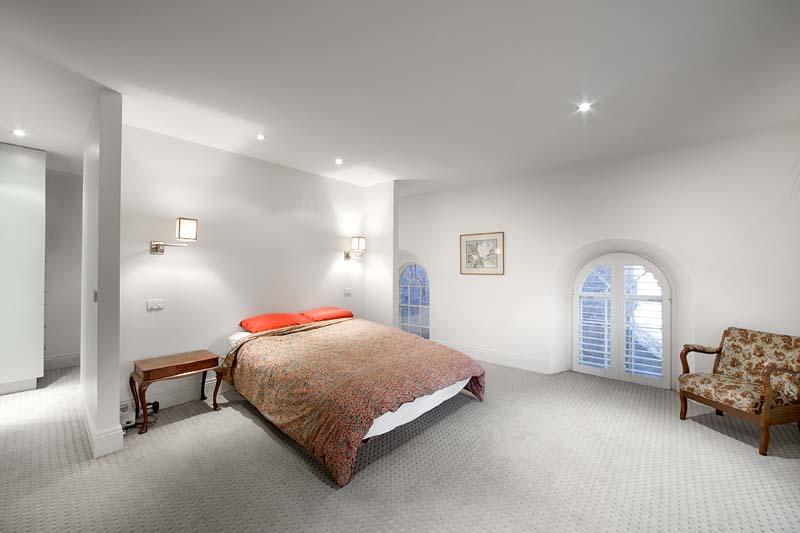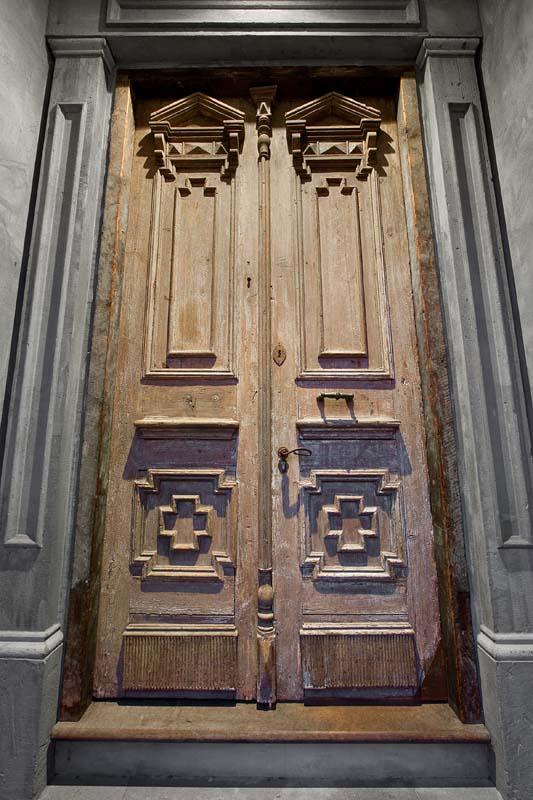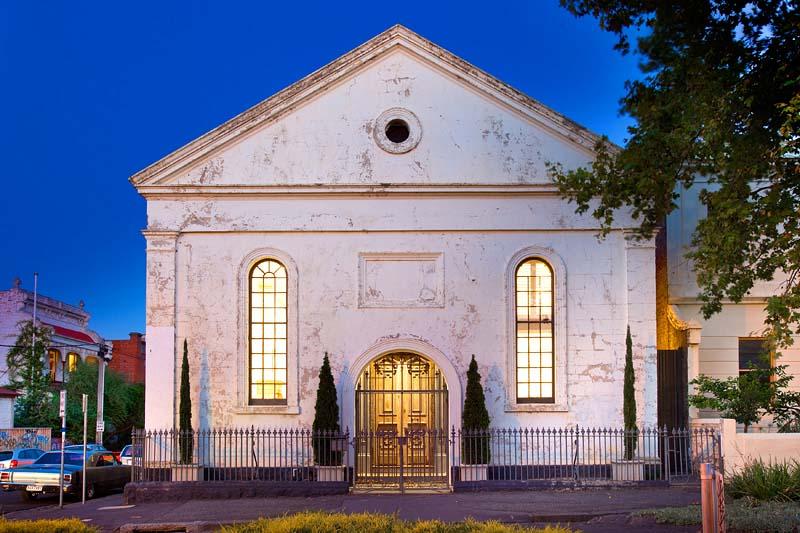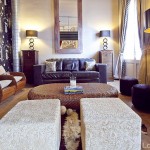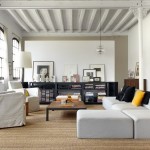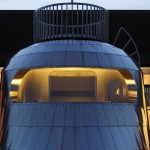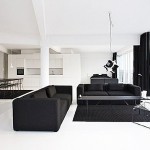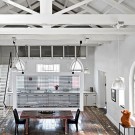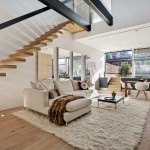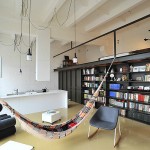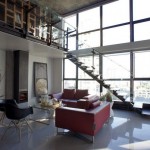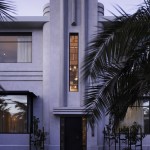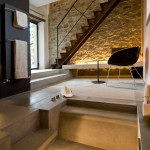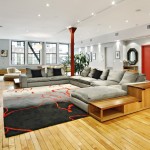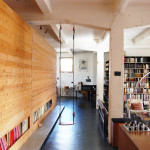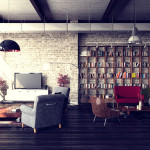11 May
Vast living spaces, soaring ceilings set this magnificent Fitzroy, Australia church conversion in a class of its own. The handsome bluestone building was built as The Bible Christian Church in 1860; subsequently a tabernacle and a furniture factory, it is constructed of bluestone with tall brick-embellished Georgian windows.
The wide Greek-Revival style façade was added in 1911.Entry though a pair of massive timber doors is to a vestibule which steps up to the grand living room (155 sq.m. approx), flooded with light, and featuring a stone open fireplace. At one end is a fitted study, and at the other is a splendidly proportioned dining area. (Here, a faded painted banner proclaiming ‘Holiness Becomes Thy House’ testifies to the building’s provenance.)
The kitchen, elegantly fitted with Smeg appliances and marble benchtops, adjoins a butler’s pantry. Two sets of French doors open to a broad east-facing paved terrace with views over Fitzroy. To the other side of the entrance hall are 2 double bedrooms (one opening to a small courtyard), separated by a smart family-size bathroom. Above is a mezzanine gallery with a study area at one end, leading to the apartment-sized main bedroom/retreat, with dressing room, bathroom and separate W/C.
On the upper level is a voluminous storage space with potential for conversion to further accommodation. The garage level, entered from a right-of-way and including a cellar, storeroom, powder room and workshop, might be modified to include a rumpus room or work-from-home space.
Layered with Fitzroy history and retaining exquisite period detail, this light-filled property minutes from Brunswick Street features hydronic heating, richly polished timber floors, security entry and quality fittings. It’s one of a kind!
If you like it, you can even buy it now.

