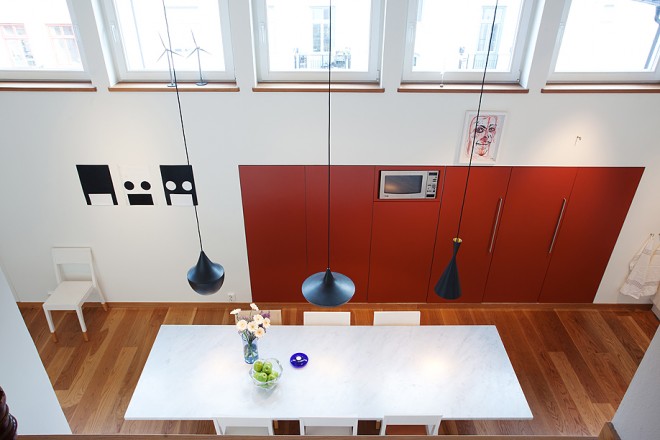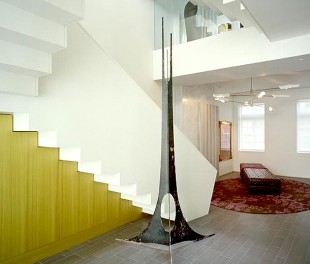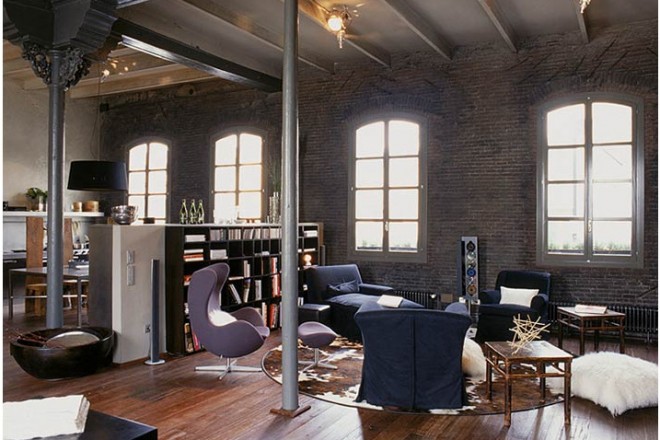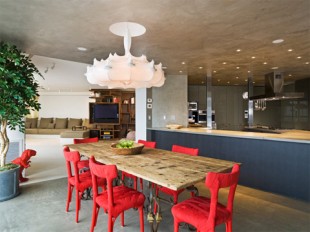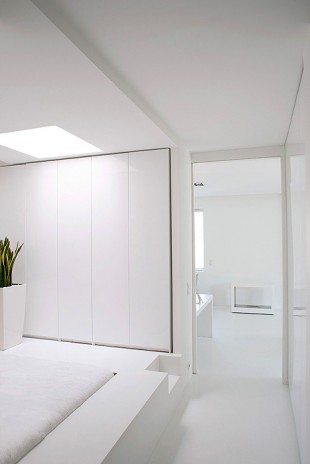Industrial Loft in New York
Industrial loft in New York City with concrete walls and colorful furniture and accessories.
Sunny in Manhattan
New Jersey isn’t far from Manhattan, but in lifestyle, it can feel a world apart. That’s why Barbara Littman, an interior designer who lives in Highland Park, N.J., insists on having an urban pied-à-terre.
Swedish Loft
At the top of an industrial building from 1901, this unique loft has a total space of 196 sqm. Dramatic lighting, double height and open space conveys a great ambience, complementing the gorgeous Stockholm outside
Artistic Two-level Loft
Unique is also the word to describe this beautiful loft located in Madrid, Spain. It’s a two-leveled loft that was designed by Fernando Tapia and Monica Andina. The interior is both artistic and casual.
White Warehouse Loft
When you’re a designer, decorating your home should be easier, right? Johanne Riss apparently had made herself a great home. Maybe you can catch some of her tricks to your own home. As Joanna took over the old warehouse in Brussels in 1989, she laid out to give the whole building a uniform white paint.
NY West Village Residence
Billinkoff Architecture had designed this bold, 5-story residence for a NY family. What makes this house especially interesting that it’s the second one the architects designed for the family – they knew their exact preferences and lifestyle, had the opportunity to learn from the first project.
Central Park Stunner
Stefan Boublil designed this amazing New York apartment design, perched on the 61st floor on a metropolitan tower overlooking Central Park. The priceless view outside is surpassed only by what you see inside this sprawling home, which is t…
White Apartment in Paris
Decorating an apartment using white creates an image of elegance, brightness and expansiveness. The folks at OUTDOORLOFT choose white to decorate this apartment in Paris.
Cinema Loft
An old movie theatre has been transformed into an incredible loft space, situated in the old city of Ghent, Belgium. The owners created their very own ‘Dollywood’. The interiors feature concrete flooring, dramatic high ceilings and clerestory windows with ample daylight.

