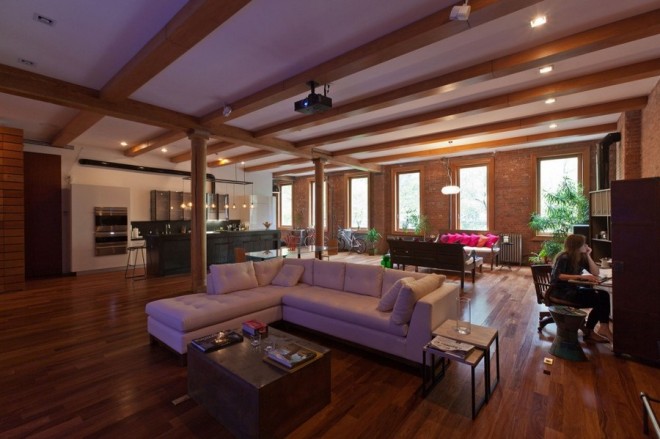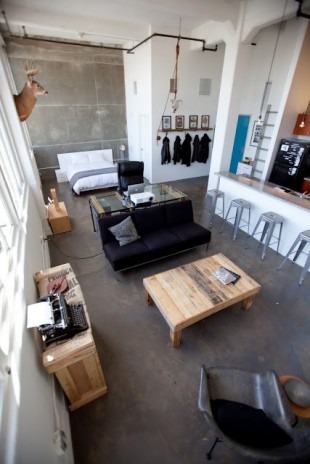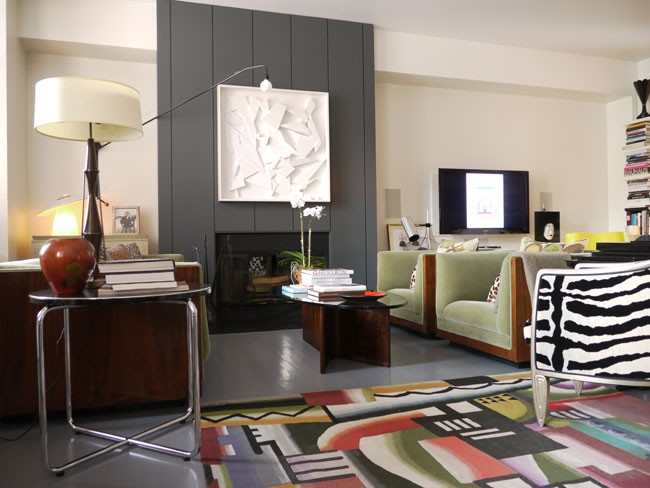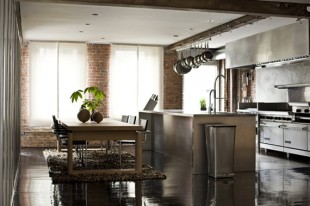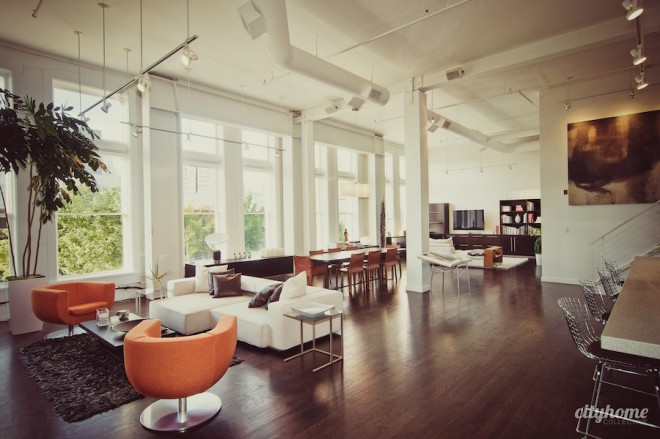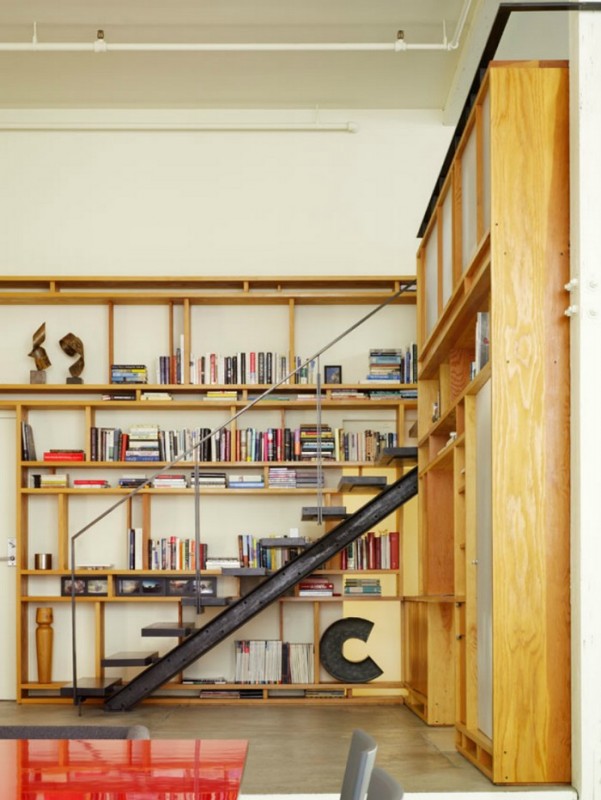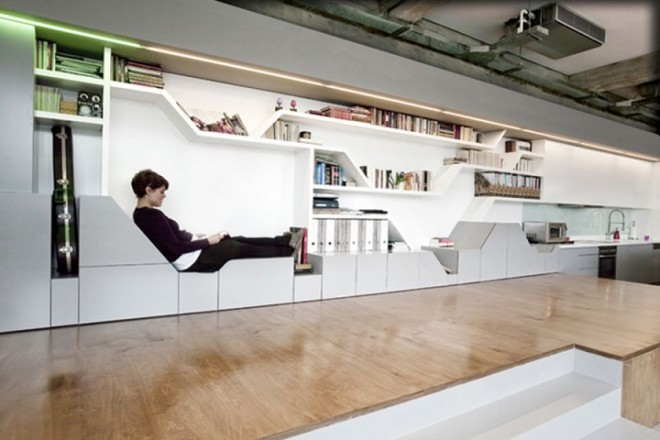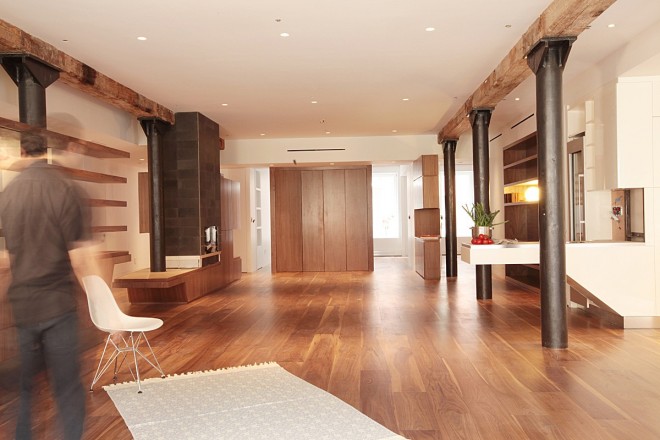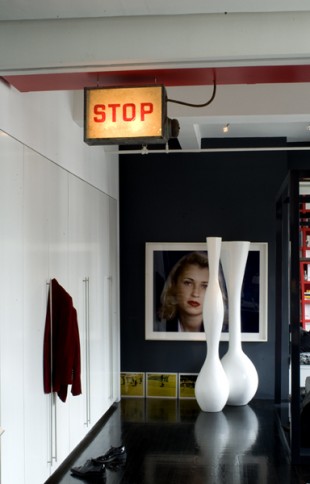Eclectic LA Loft
Today I show you an LA loft filled with the personality and character of its owner, Chris Cushingham, a design student who has made this home as well as his graduate project in Downtown Los Angeles, California.
Kazumi Yoshida’s Colorful Loft
The colorful and charming home of designer Kazumi Yoshida in NYC – being a fabric designer, no surprise his home is full of patterns and color.
Salt Lake Modern Loft
This Salt Lake space tops much of what we’ve seen in cities ’round the world. Incredible, ebony oak floors are perfectly opposed by pristine, 18-foot ceilings throughout the wide open living space.
Actors Loft
The loft belongs to The 5000 sqm building which was originally built for the company ‘Palco’, one of the largest manufacturers for T-shirts in Greece and is currently converted into a series of large contemporary residential lofts on the upper floors, whereas the street level is transformed into a large and open cultural space called The Hub.
Tribeca Warehouse Loft
In a historic TriBeCa warehouse, a young couple found an opportunity to make an entire floor their first home. They wanted all the advantages of informal loft living, but also required seclusion for their bedrooms to accommodate guests and future family members. To achieve this Office of Architecture, in collaboration with Push, implemented a few cleverly conceived design moves.
Purple Hill House
The designers of this house, Korean Iroje KHM Architects probably weren’t interested in creating a traditionally designed home, so they came up with this. The wild angles definitely give a grandiose appearance to the home, making it seem big, powerful and surely modern.
Designer Loft in the Flatiron District
This stunning loft in the historic Flatiron district offers pristine, modern finishes while maintaining the old world charm of its history as an industrial space.
