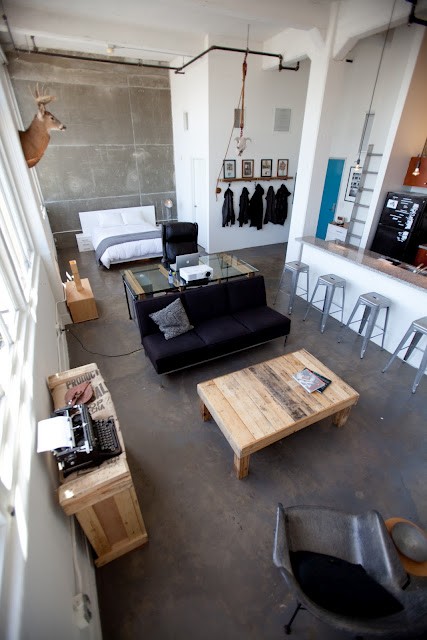


Today I show you a loft filled with the personality and character of its owner, Chris Cushingham, a design student who has made this eclectic LA loft his home as well as his graduate project in downtown Los Angeles, California. A work of modern and industrial design that reflect his passion for things and reuse of recovered materials . All space is flanked by large windows that let in natural light so generous. With a keen interest in the design of architectural lighting , a study carried out all lights for columns and walls, adding lights to the kitchen, electronic controllers and remote control to adjust the light levels of the bed. He left the concrete walls seen in “raw” , preserving the industrial character of the walls and decided to open the bedroom space. The gray color of the walls combined in harmony with the modern colors of lamps and other pieces of furniture. Throughout his travels he discovers his passion for open space loft in New York and captures to perfection in their own homes.
At a glance, all the space you can go and see each of the units stay open publicly . Stresses in the living-room shelving unit, multifunctional and created specifically for this space. Perhaps living in the fashion district in Los Angeles, inspired part of design and decoration of the whole area, full of industrial buildings, abandoned warehouses with art galleries and fashion showrooms. The loft is in a fashion manufacturing building built in 1916 and has been declared local landmark. The spirit of the old city inspires the design.
The recovery and conversion of materials giving other use is a passion of Chris. Stresses the coffee table that he made with wood from pallets, creating a solid piece and maintained over time. Thousands of men’s details stand out in this unique space: the movie screen that unrolled takes up the entire wall, the sober and neutral color palette, the industrial touch, lack of decorative …
One bedroom completely minimalist and uncompromising color , a rack full of clothes exposed male, a bar open kitchen-office, view facilities and spaces without walls …
A project full of personality and a clear commitment to the industrial design and functional masculine touch of this young designer, who makes his creativity, a real home.
What Others Are Saying