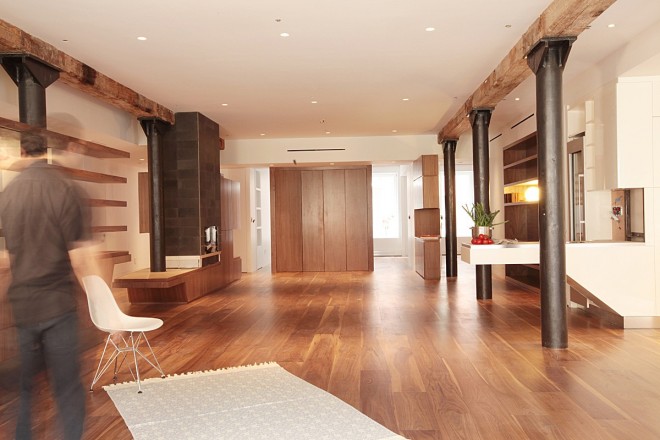


In a historic TriBeCa warehouse, a young couple found an opportunity to make an entire floor their first home. They wanted all the advantages of informal loft living, but also required seclusion for their bedrooms to accommodate guests and future family members. To achieve this Office of Architecture, in collaboration with Push, implemented a few cleverly conceived design moves.

After gutting the existing labyrinthian space and leaving only key structural elements such as the existing heavy timber beams, steel columns, and brick walls, OA and Push carefully organized the private and public spaces in such a manner that the full depth of the entire unit remains uninterrupted. This enables the living room, den, and kitchen areas on the east side of the unit to benefit from the natural light and views of the bedroom windows on the west without ever catching a glimpse of the sleeping areas. To help further define and facilitate specific activities, a series of design objects were inserted into the space such as floating walnut cabinetry, a cantilevered wet bar, as well as large sliding and accordion doors. These objects, besides being functional and sculptural, contribute to the clear and casual circulation throughout the unit.

Too often “loft living” forces a choice between bohemian charm and individual privacy. With some spatial ingenuity, this residence manages to support family living within the laid-back vibe of a traditional loft.
What Others Are Saying