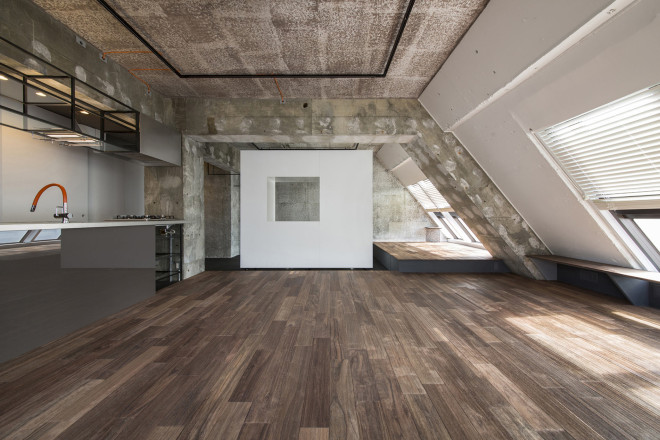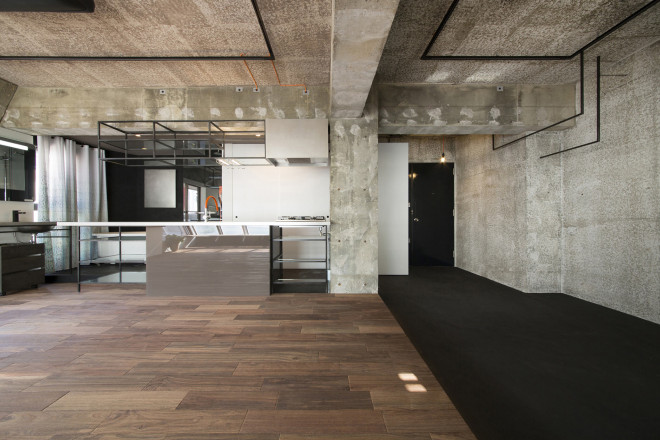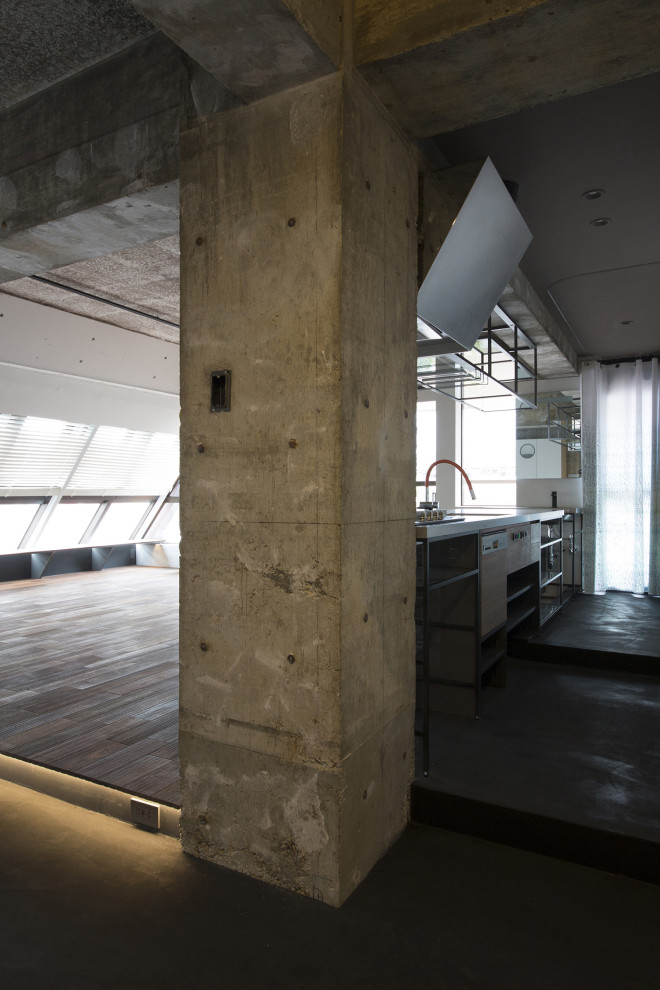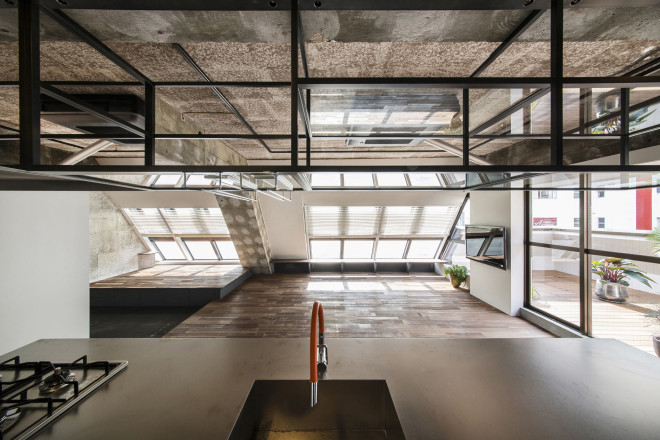


Located in the heart of the Japanese capital, the unique Tokyo Loft was painted in white and refurbished to add to its phenomenal appeal. When the studio got to work on the project, the architects soon realized how the attic of the building with long, sloping ceilings and raw interior could be converted into a decorative space.

The architects accepted the challenge and soon discovered the hidden beauty of the sloped ceilings, converting them into a row of skylights for the seamless flow of natural light into the three-decade-old living space that opens into a balcony terrace. Using their creativity, the architectural team found out a way to reveal the spectacular yet concealed view of the city that once lay hidden behind the slopped ceiling.

Deliberately choosing to create a space that provided a home-like ambience in a hotel setting, the G Architects Studio team exposed the unique character of the bare concrete apartment and added an oomph factor by introducing typical hotel features and achieving harmony between the old and the new. The marriage of raw industrial finishes with modern day amenities has helped make it a more welcoming space for people who seek home comforts in an apartment rental, exposing guests to the “real culture of Tokyo.” The magnificently decked bare concrete space now boasts an inviting bar area and a cozy freestanding bathtub.

Making the best use of the industrial attic interior, the architects used soft painting techniques on the raw concrete walls to create a panoramic effect of the traditional Japanese Washi paper, uniquely lifting the aesthetics and adding to the beauty of the interiors. The astounding effect of spray painting A4 sheets of resin and then removing them is clearly imminent in the form of a spiral-like texture, beautifully blending the old and the new walls and adding to the overall appeal of the setting.

Other forms of aesthetically beautiful introduction to the otherwise boring bare concrete space are the wooden floorboards and the exposed plumbing features and electrical wires in dark orange hues, designed to perfection to enhance the industrial look.
As the first model for similar projects involving bare concrete loft, the G Architects Studio project offers architectural hope for rejuvenating other disused “pencil buildings” in Tokyo. Built in the 1980s during Japan’s economic growth, these uniquely constructed buildings stand tall on a land disproportionate to their altitude.