14 Apr
It takes a certain amount of chutzpah to move in next door to a building recognized as one of the era’s Modern masterpieces. But a team of architects has boldly taken on the challenge, erecting a house in Vals, Switzerland, an Alpine village of about 1,000 inhabitants that sits at 4,100 feet, deep in a narrow valley in the Graubünden canton. At the proverbial end of the road, Vals put its name on the map 14 years ago when the community took over a hotel complex abandoned by a bankrupt developer and brought in Swiss architect Peter Zumthor, who created a new facility for the town’s thermal baths. Completed in 1996 and widely hailed as a tour de force, Therme Vals has become a place of pilgrimage, in particular for architecture tourists.
Dutch architect Bjarne Mastenbroek of Amsterdam-based SeARCH visited as one of those tourists in the late 1990s. Taken by the awe-inspiring landscape and surprised to discover that it was possible to build up to three stories on the almost-hallowed ground next to the baths, he began investigating erecting a house there. But to purchase land in the area, which is dominated by traditional timber-and-stone farmhouses, required Swiss citizenship. Mastenbroek partnered with Rotterdam-based architect Christian Müller (who is Swiss by birth), and, while financing the project himself, brought in a group of silent owners.
In keeping with Mastenbroek and Müller’s characteristic approach of integrating architecture into the landscape or urban fabric, the team first focused on keeping the view across the valley open, not only for their residence, but also for the baths, which sit catty-corner up the hillside. They envisioned a subterranean building, one with intertwined interior spaces that would fit together like the pieces of puzzle. “We knew we would not be able to build this house in the Swiss style — in a perfectionist way,†says Mastenbroek, citing financial constraints and noting that it wouldn’t be as compelling a solution. “You can never compete with the thermal baths’ perfection — that radical, minimal, pure approach,†he says. “So we went for a more experimental, almost industrial building. We developed a kind of nonperfection that was interesting for us, and we collaborated with other designers from the Netherlands to make a Dutch interior.â€
Though experimental, the house also embraces local building traditions, most notably with its facade, made from split stone recovered from the site — the ubiquitous Valser quartzite of the thermal baths and Vals rooftops — and by incorporating an existing structure on the site. Originally, the limit of the plot for sale by a local farmer ran right through one of the simple stone-and-wood bi-level livestock barns that are emblematic of the Alpine hillsides. To safeguard the barn, the property line was redrawn and the architects incorporated the building into their plan, shoring it up, pouring a new concrete floor and stair, and using it as a mudroom that connects to the house by way of a 72-foot-long, stepped concrete tunnel.
Because building in Switzerland costs so much, the architects determined to make the house self-sufficient. So they created it as a rental property, a move that improves its sustainable value as well, by encouraging continuous use of the site. This decision also reinforced their instinct to create something completely unconventional. â€This whole idea of a holiday villa relates to having a special experience — something removed from the daily way of living,†says Mastenbroek. Taking an unorthodox approach in a tradition-bound locale had other advantages. At first, Vals’s building commission, composed of seven representatives from the village, was skeptical. “But when we explained what we wanted to do,†says Mastenbroek, “in terms of keeping the views open for the bath, having privacy, not obstructing the landscape, and using the barn as an entrance, they immediately understood our approach and were very helpful.†Furthermore, with logic prevailing, the on-site timber mock-up of the building’s volume normally required during the approval process by Swiss planning laws was waived, as was the compulsory pitched roof tiled with the indigenous stone.
To prepare the site, the team of local builders excavated 36 feet into the side of the hill and poured a reinforced-concrete retaining wall. They then built a simple shoe box, 52 feet wide, 26 feet deep, and two-and-a-half stories high, and closed the volume with a concave front. This approach yielded a protected patio and a large facade with ample opportunities for apertures.
Concrete forms the prevailing material inside, with a restrained use of oak panels and doors providing a warm counterpoint. The limited palette serves as a natural backdrop for furnishings from a panoply of Dutch designers. But a lot is crammed into the 1,700-square-foot house, and a bit of editing would help to display the singularity of these pieces. While the common spaces and bedroom on the ground floor all open to the patio and are full of light, each of the upper bedrooms, which are accessed at different levels off the long corridor running along the retaining wall, feels like its own cloistered apartment. Subterranean living triggers a particular emotion, notes Mastenbroek, “an almost primal feeling of security,†as well as providing thermal insulation. Additionally, the architects incorporated sustainable mechanical systems, such as a ground-source heat pump, heat exchanger, and radiant floors. The house also forgoes fossil fuels, using only hydroelectric power generated at the nearby Zervreila Reservoir.
With a single gesture, SeARCH and Christian Müller Architects have creatively addressed the challenges of a sensitive site. And, while conceptually counterintuitive, in fact Villa Vals inserts itself into the fabric of its hillside with great respect. Balancing fantasy with reality, it declares its presence while at the same time deferring to the natural landscape, local vernacular architecture, and the thermal baths just up the hill.



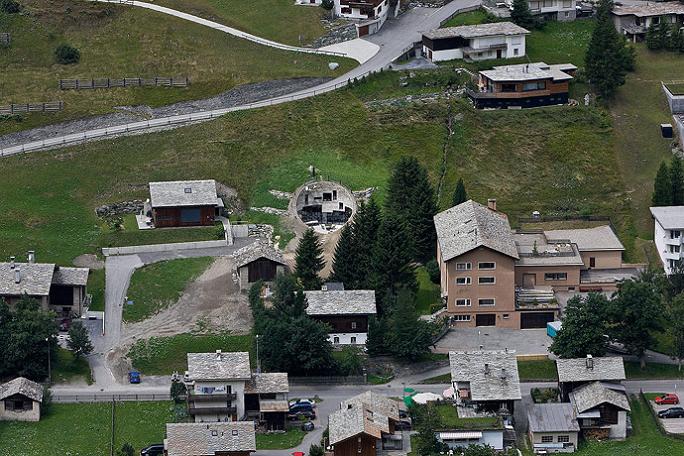

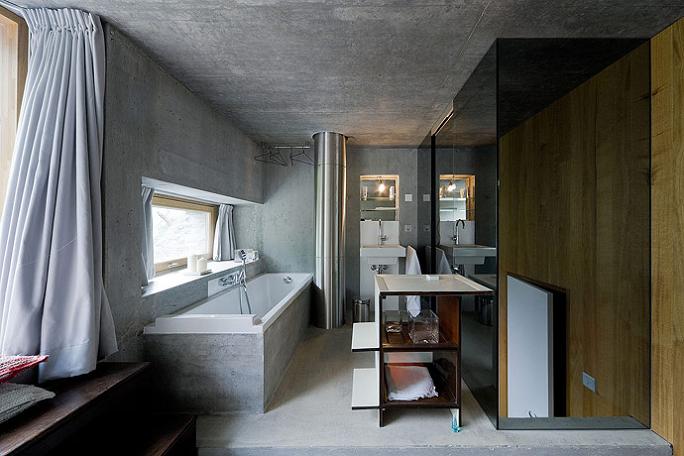
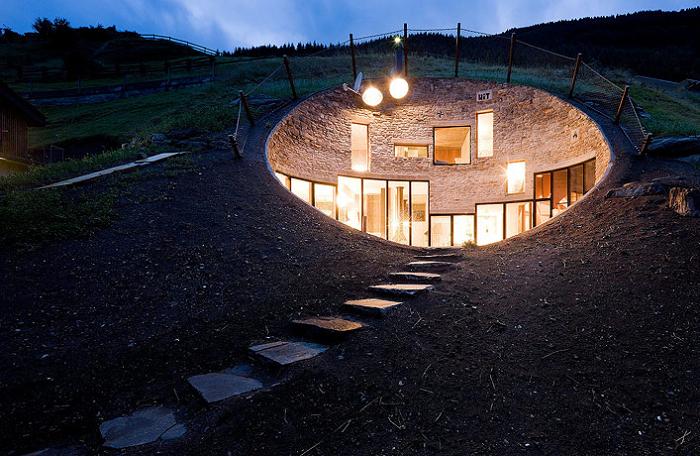



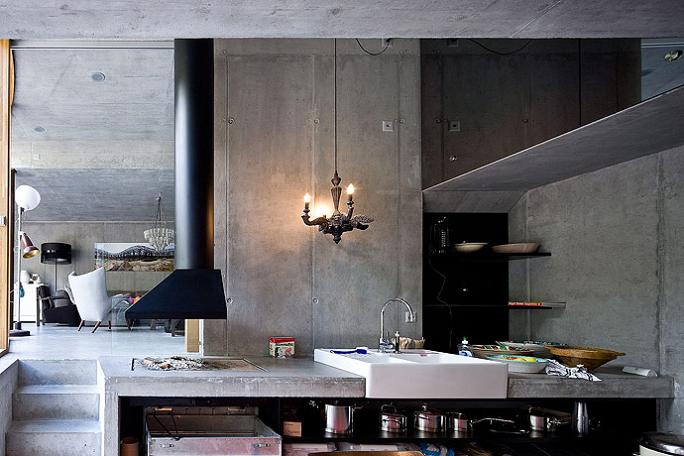







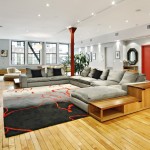

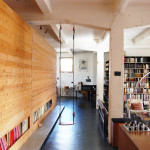

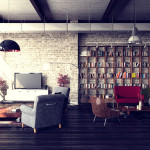
Pingback: I’m going to live in a cave… | doepelganger
Pingback: Villa Vals | Miss Design | Miss Design