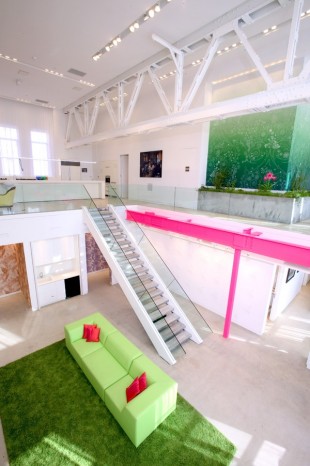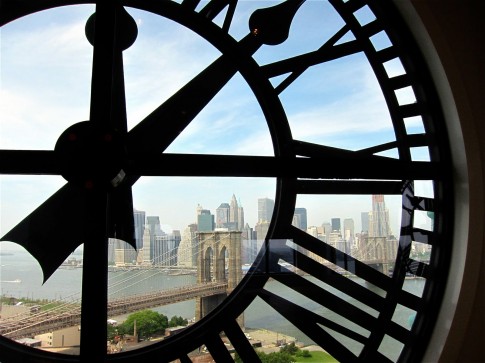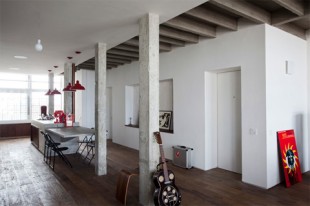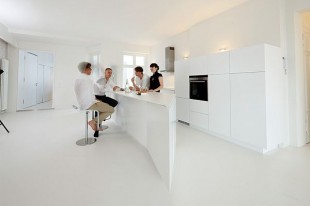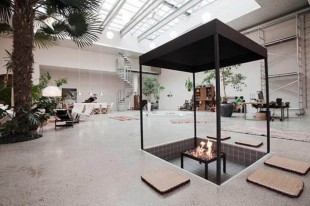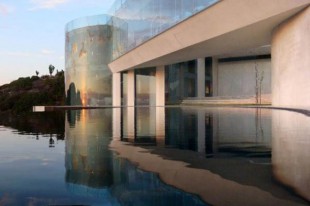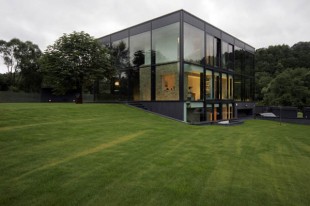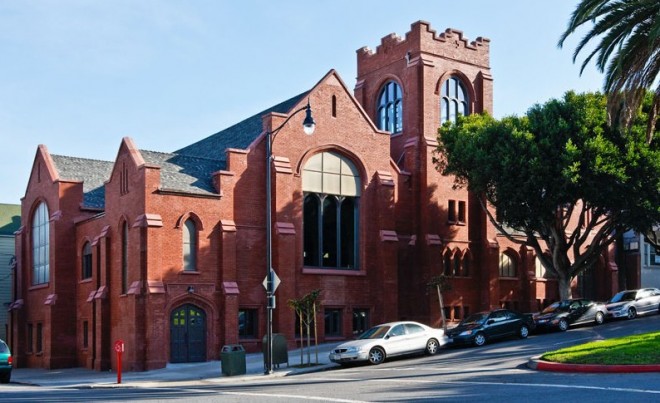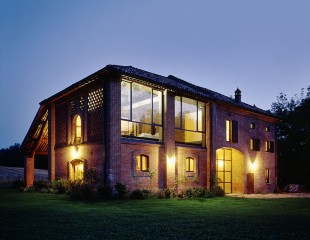Brouwersgracht Loft
CUBE Architecten designed this distinctive loft located on the first floor of a historic warehouse in the center of Amsterdam. When they found it, it was still in use as a warehouse. In 2008 the old warehouse has been completely transformed to a 200 square meter luxury loft.
Loft in the YMCA
Lofts are usually colored with neutral tones, keeping stonework or concrete bare, or are whitewashed all around (like they need to look larger than they already are…) This one, however is different.
Watch the clock
This one had been around the internets a few times already, but where if not here would you find one of the coolest lofts in NY. This striking triplex penthouse in a clock tower overlooking the Brooklyn Bridge and New York Harbor has gone on the market for $25 million.
Oscar Niemeyer’s Refurbishment
This is Oscar Niemeyer’s Refurbishment, a masterpiece brought to life by the talented creators Felipe Hess and Renata Pedrosa. This project entailed the conversion of an original devised three bedroom interior into an open space contemporary loft. A loft with fluid circulation and grand social spaces with no permanent partitions.
Minimalist White Apartment in Berlin
Here is another white interior apartment, but this time designed by a Frankfurt based architecture studio called Reinhardt_jung.The apartment it’s located in Berlin, Germany in a building from the early 1900s.The minimalist interior it’s clean and feature many buit-in storage spaces.
Former Cinema Now Luxury Apartment
This huge apartment – which seems more like a palace – is located in Stockholm and used to be the Plaza Astoria Cinema that was built in 1931 and was designed by Bjorn Hedvall. Now it had been renovated and turned into a luxury apartment.
Astonishing Concrete and Glass Residence
Okay, so this is not a loft, but I could not resist: concrete and glass all over the place, and actually it has even more square footage than most lofts… here we go, a unique architectural masterpiece, standing tall and proud high on a cliff in La Jolla, California.
Old Cannon Foundry Modified into a Contemporary Glass Family Home
This next beautiful residence was designed by the Lithuanian architectural practice NatkeviÄius. Constructing a modern single family house based on a cannon foundry was a challenge for the architects. But once the idea formed into their minds, the…
Castle on the Park
They call it a castle on the park but actually ait was a church. Today’s home is a Gothic Revival building overlooking Dolores Park in San Francisco. It started off as a church back in 1909 and is now renovated into a three-bedroom home with plenty of stained glass and open spaces including the main hall on the ground floor.
