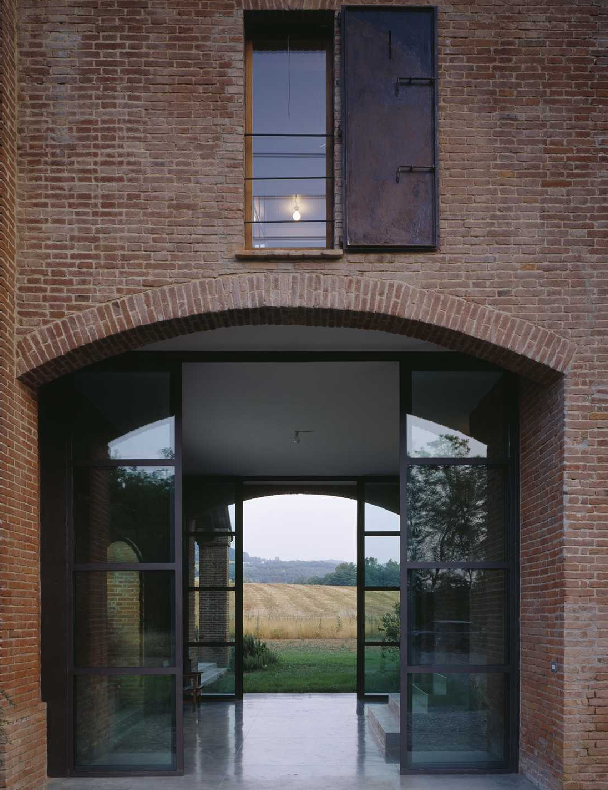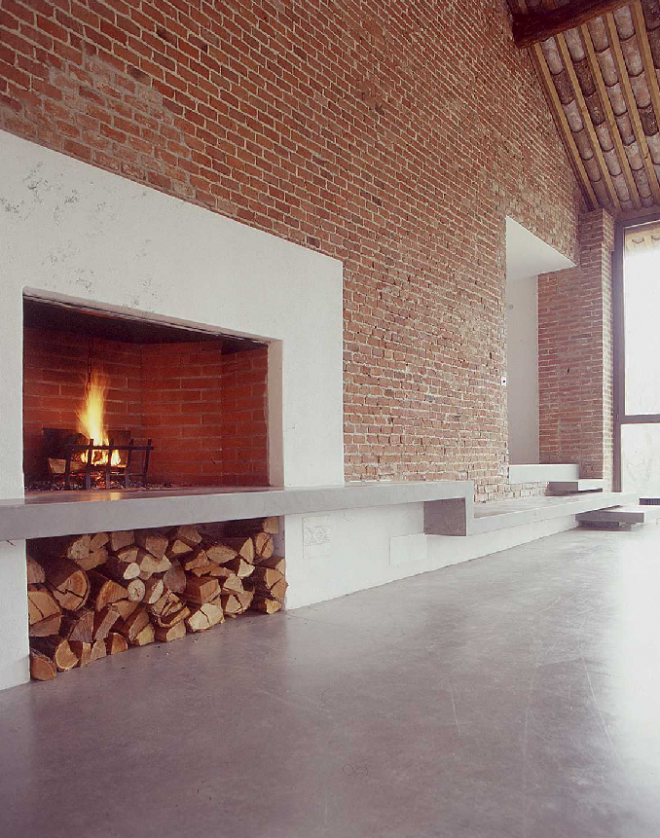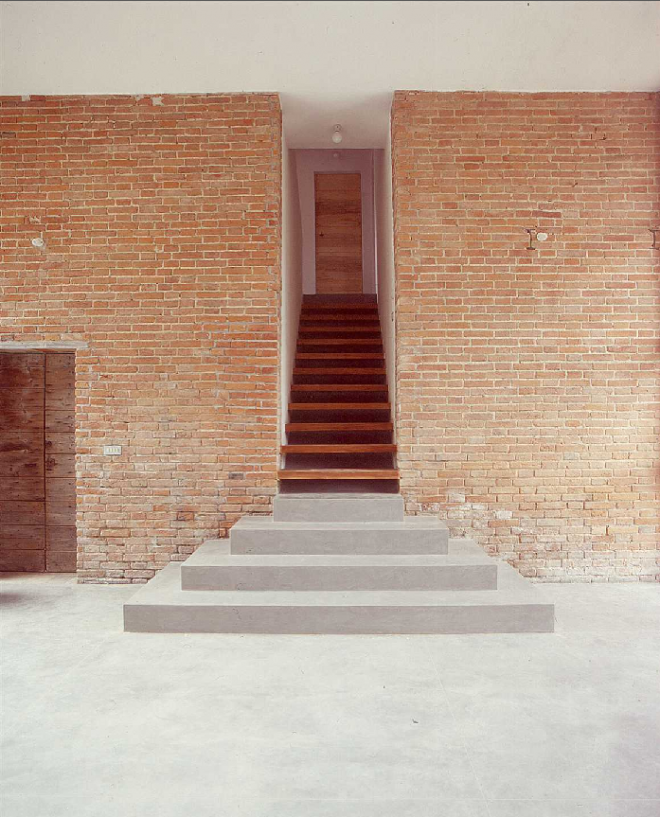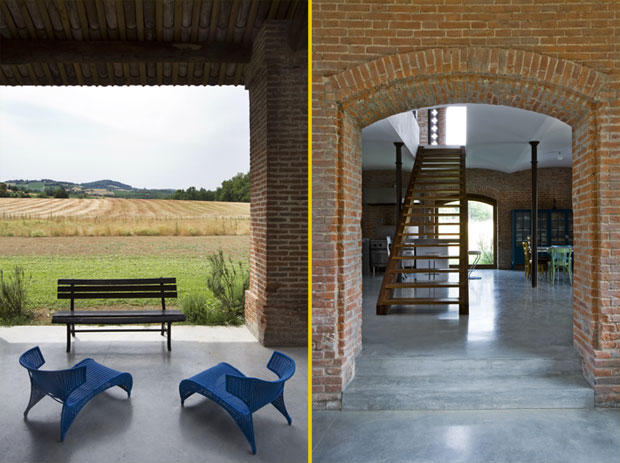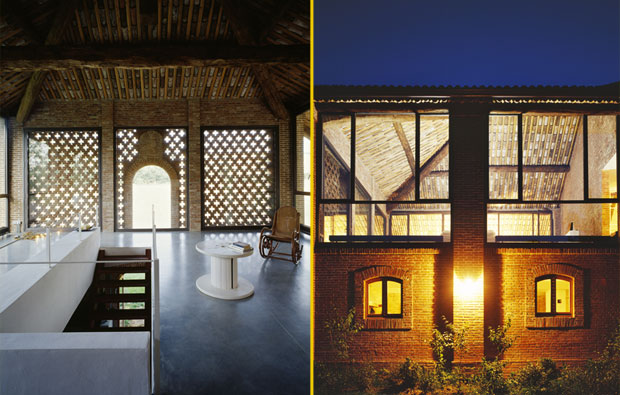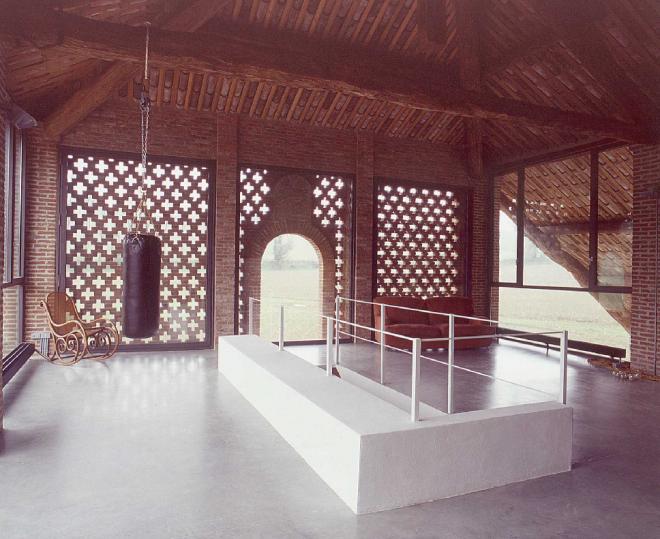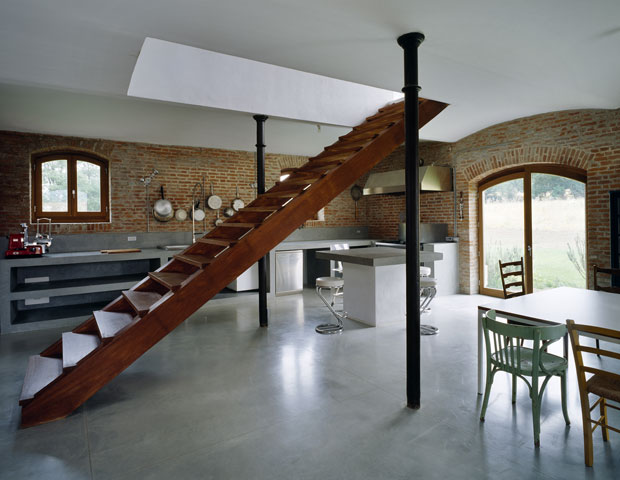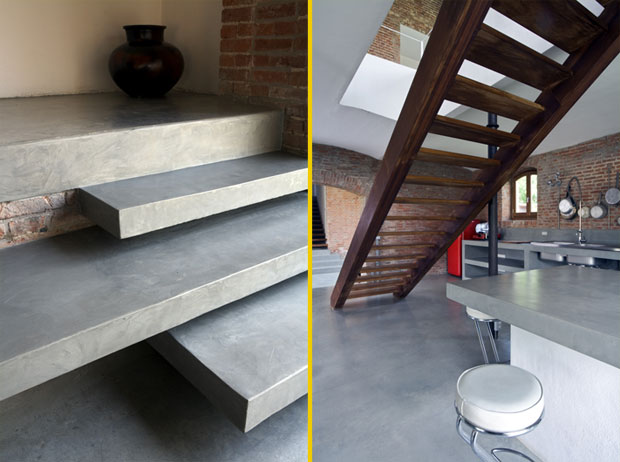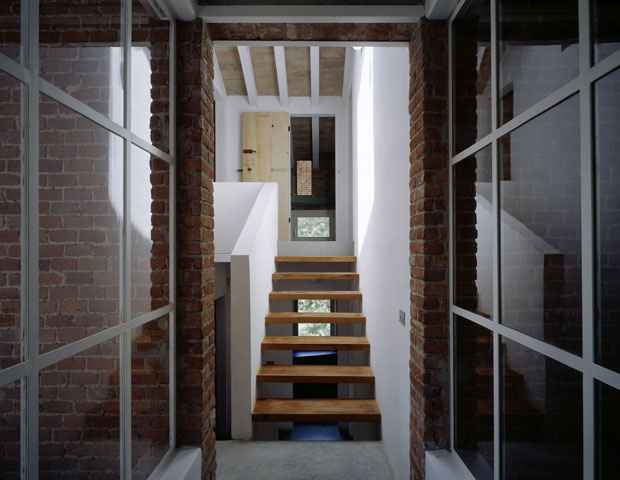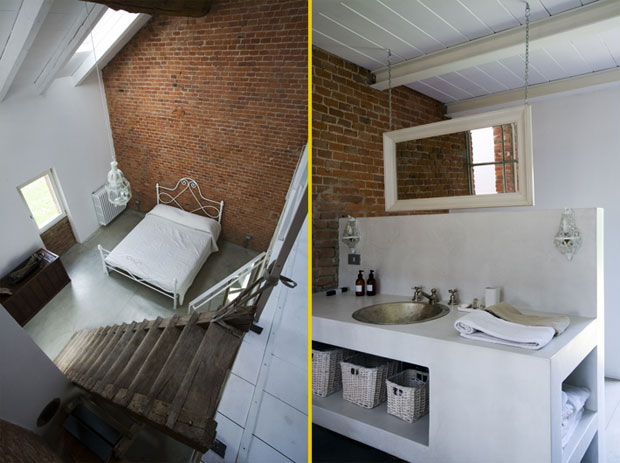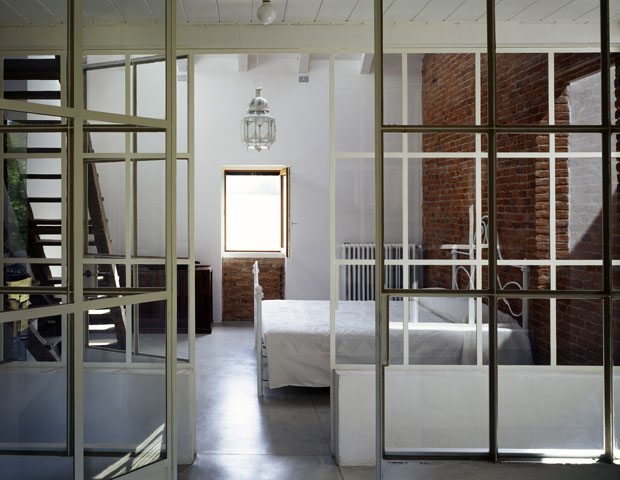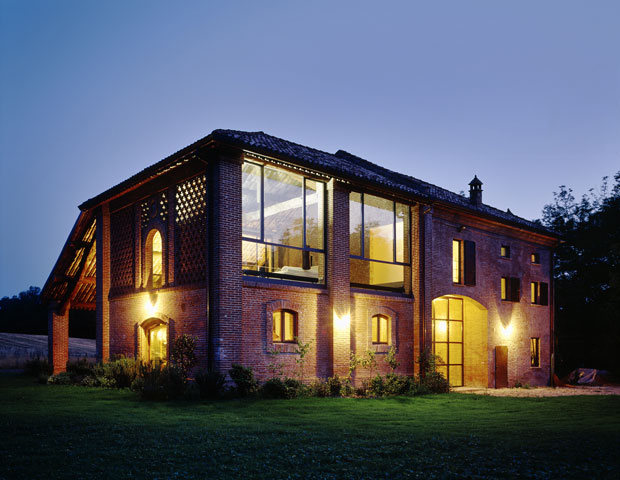


The restoration of an early twentieth-century barn in Val Tidone, Italy led to this characteristic project combining traditional and contemporary architecture. A typical farmhouse has been transformed into a holiday home without radically altering its original form.
A simple architectural style has been chosen to successfully respond to the needs of a large family. The horizontal and vertical connection of the surfaces are enhanced by the glass covered passageway-cum-yard and the particular design of the staircase (a key element of the project) which together provide a sense of continuity between the interior spaces.
Light is abundant from the wall-to-wall windows, and exposes the brick the barn is built from on every wall. It’s an explosion of old charm founded only in places like this one.
The reuse of local materials together with innovative technical features from the insulation and natural ventilation systems to the intricate heating system of stoves and chimneys enable this project to resolve the requirements for all-season living.
The winter woodshed is the only new construction on the site which is entirely clad in wood.
Holger Schubert lives in Los Angeles, California, and he loves dream cars. He loves them so much he designed a dream garage for his dream car.
Gil Rigaud, a doctor in Fort Lauderdale, wanted to downsize from his 3,000-square-foot house and completely change the way he was living. “I wanted to use every room, simplify, downsize, and get rid of a lot of my stuff,” he explains. “I wanted my home to be comfortable but not overdone; I get overwhelmed by too much stuff.”
Today I show you an LA loft filled with the personality and character of its owner, Chris Cushingham, a design student who has made this home as well as his graduate project in Downtown Los Angeles, California.
An oasis of peace out of time in the center of Cape Town, South Africa: an unusual home set in a 19th century Protestant church.
Look at this home! Modern blending with traditional. Opposing genres are unexpected and this tension really does it.
The Losa Loft in San Francisco’s Mission District had been remodeled into a warm, cleanly-detailed space for urban living.
Rising from the fens of Cambridgeshire is a solid old barn converted to a minimalist home and work space. Old Victorian bricks add an industrial element while OSB defines spaces with the larger void and is used to create furniture.
An amazing renovation of a Melbourne art deco house. A neutral palette,wood and brick create a beautiful and modern place.
A stunning revitalization of a 1990’s loft… The client wanted to keep the open space, but somehow define different parts of his home.
The historic Mulholland Drive winds it way through the peaks of the Santa Monica Mountains, offering sweeping views of the Los Angeles basin and San Fernando Valley. This scenic route, which also plays host to some of Hollywood’s elite, provides a quiet retreat from the bustling urban center below.
For today, I brought a large gray and red loft in New York. The living room has plenty of space. The red accent color is repeated all over the place.
When Hollie and Sean Strasburg bought their loft in the Tire Town building in Salt Lake City, they knew immediately that they wanted to bring the space back to its industrial roots.
A former warehouse was transformed into this modern loft in Brussels, Belgium by SHSH architects. The goal was to create an experience of colors and textures – on a limited budget. The concept revolved around the loft as ‘the ocean’ and constructed elements (kitchen, bedrooms, bathroom) as ‘the islands’.
In the heart of Mount Pleasant’s brewery district, just a short walk away from a variety of restaurants and breweries, you’ll find the Mecca. This double-height, Insane Vancouver Loft is most probably the largest unit in the building.
You could miss this industrial loft for a library – a huge bookshelf dominates the living room.

