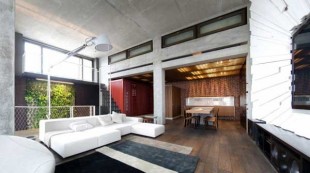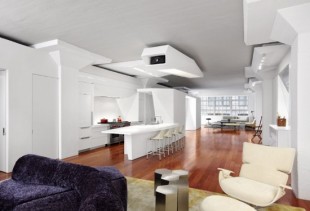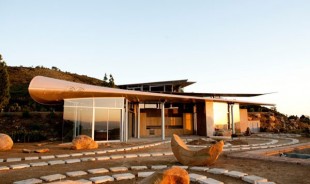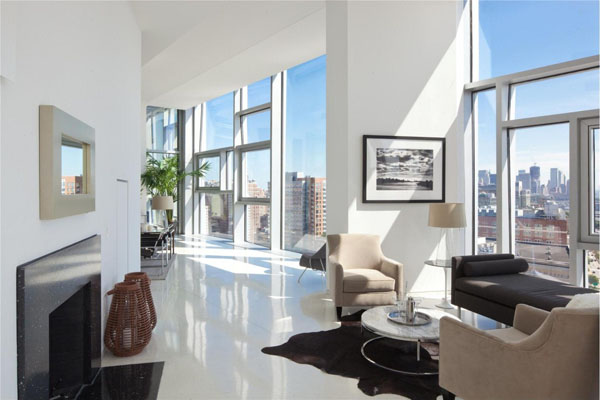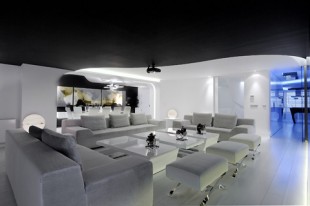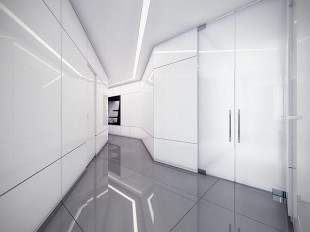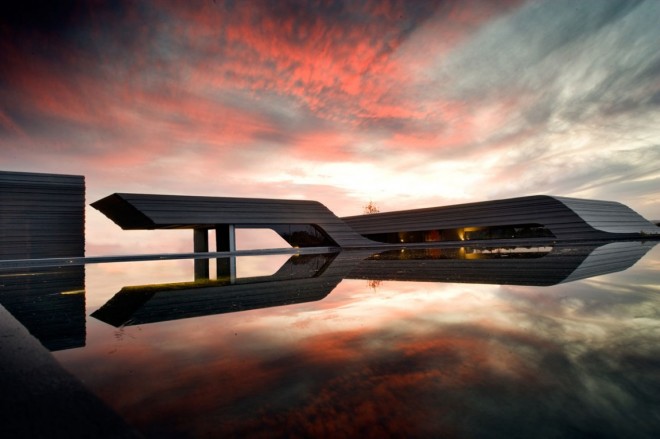Stunning Loft in Kiev
This fascinating Ukrainian Apartment has so many incredible details, that it could be considered one of the best apartments I have seen lately. The top floor apartment designed by Ukrainian architecture studio 2B Group is located in a building in …
Geometric Bachelor Pad
This project is about a highly glamorized domestic typology: the urban bachelor pad. The client, a very young and successful Wall Street commodities trader wanted to create an entirely interior landscape away from the city and the outside world.
Wing House
The project consists of several structures, each employing various parts of a Boeing 747-200 aircraft. Wing House is the main residence and uses both of the main wings as well as two stabilizers from the tail section in order to serve as a roof for the master bedroom.
Stunning Chelsea Penthouse
What better way to live luxuriously than in a 4,675 square foot luxury penthouse in New York City? The fantastic residence is located in a modern residential tower called “100 11th Avenue†and designed by French architect Jean Nouvel.
Zaragoza Apartment
One of A-cero latest works is the renovation of a duplex apartment located in Zaragoza. A-cero bets on white as the main color in the apartment in order to get the maximum light and spaciousness. Bright colors are only for decoration pieces like paintings.
Cloud 9
By looking at this modern family residence in Fitzroy, Australia, you would never imagine that it once was a horse stables back in the 1830s. The renovation by Andrew Simpson Architects is quite astonishing: they led the project of converting the historic building into a high tech and environmentally sustainable home to meet their clients’ needs.
Black and White Apartment by Geometrix
This futuristic ambient with all sorts of modern devices, with elegant curtains that give personality to the rooms, with modern lamps of different shapes, with modern furniture of the highest quality ensures comfort and self-confidence.
Sci-Fi Apartment
This futuristic looking apartment is a duplex rehabilitation project recently completed by A-cero Architects in Galicia, Spain.
Somosa House
Another fantastic house by A-cero, great Spanish architects – 18,300 square-foot of awesomeness! From the first moment the house clearly shows its intentions, and bold, stylized forms, thanks to a subtle handling of curves that match harmoniously with their natural context without sacrificing a distinctly modern look. Horizontal lines dominate volumes, which are superimposed in layers, from a partially visible basement, forming layers that appear to emerge naturally from the ground.
Moscow High-Tech
This penthouse is full of strong lines and sharp angles so you cut yourself just by looking at them. Light halos, combined with black-on-white accents with these stark geometric forms shape interesting spaces.
