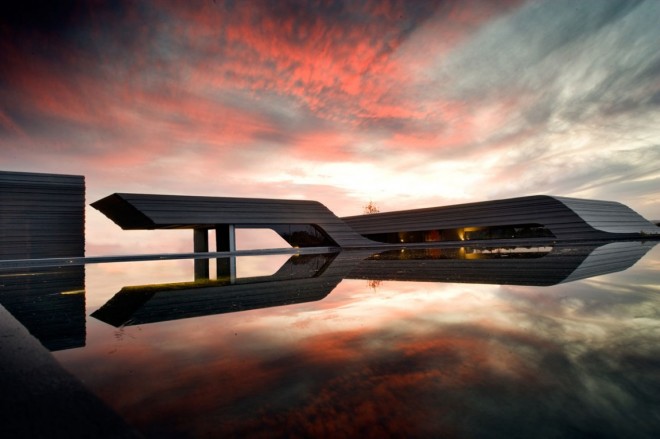


Another fantastic house by A-cero, great Spanish architects – 18,300 square-foot of awesomeness!
From the first moment the house clearly shows its intentions, and bold, stylized forms, thanks to a subtle handling of curves that match harmoniously with their natural context without sacrificing a distinctly modern look. Horizontal lines dominate volumes, which are superimposed in layers, from a partially visible basement, forming layers that appear to emerge naturally from the ground.
The lines outside and inside of the house are trying to produce sculptural volumes, in fact A-Cero architecture is largely inspired by the great sculptures of contemporary artists like Richard Serra and David Nash and land art. Art and Architecture have gone hand in hand in this and all our projects.
We try to make architecture and sculpture spectacular, always within the rules, and in turn, requires a plan taht respects the customer, seeking to achieve maximum convenience to live in the house every day with comfort. To this end, the placement and uses are distributed as follows.
The Garden
In the treatment of the garden, A-Cero wanted to achieve a connectivity between the inside and outside of the home in spite of the slope that exists between the street access and lake. They solved the problem using descending lateral landings of slate gravel leading from the enormous terrace of teh first floor to the garden.
The ground floor or basement of the house has direct access from each room of that floor.
Both the ground floor terrace and the pool deck are of the same material as the floor inside the house, (techlam) in white, very good material for both interior and exterior use. This will ensure continuity between indoors and outdoors.
The landscaping, designed by A-Cero, is clearly Japanese-inspired, as shown by the abundance of large bonsais and different species of flowering trees and bojs.
Also, large ornamental rocks bought from Galicia were carefully placed.
The Pool and Sculpture
The large curved swimming pool (400 sq m/ 4,300 sq ft), is covered with a dark gray liner (PVC laminate slip). The pool features the “disappearing edge†and this effect achieves a continuity between the pool and lake.
In the middle of the pool is placed a sculpture of orthogonal forms that seems to float on the water’s surface. This is a sculpture by Austrian sculptor Ernesto Knorr and is made of cut steel.â€
On the ground floor, the main lobby is highlighted, situated beneath a curved canopy that adds a great deal of space, from where the rest of the house spreads out; the living room, dining room, master bedroom suite including a closet and bathroom, gymnasium, indoor pool, kitchen and office.
On the second floor lies a painting studio in a long and curved deck, enjoying excellent natural light and views over the surroundings. The basement floor is dedicated to leisure and health, and welcomes the following areas: Txoko, game room, locker rooms for the outdoor pool, massage room, theater, wine cellar, gym, storage area and the service and facilities for the entire dwelling.
What Others Are Saying