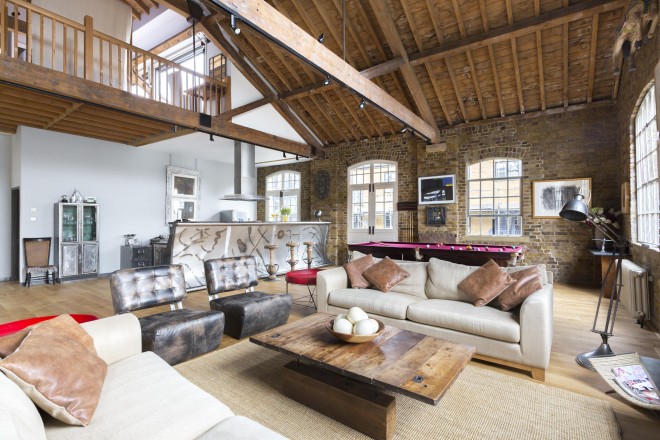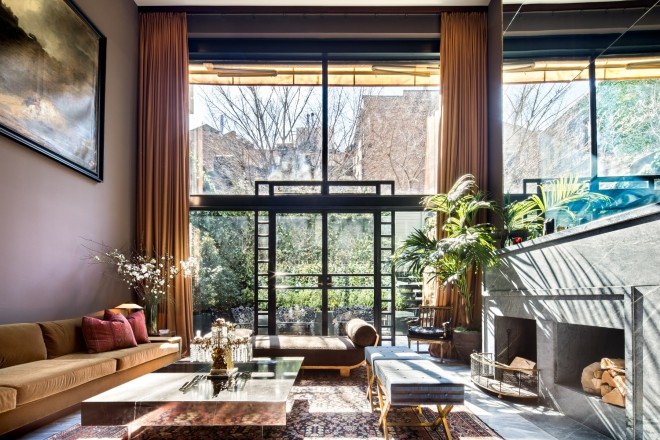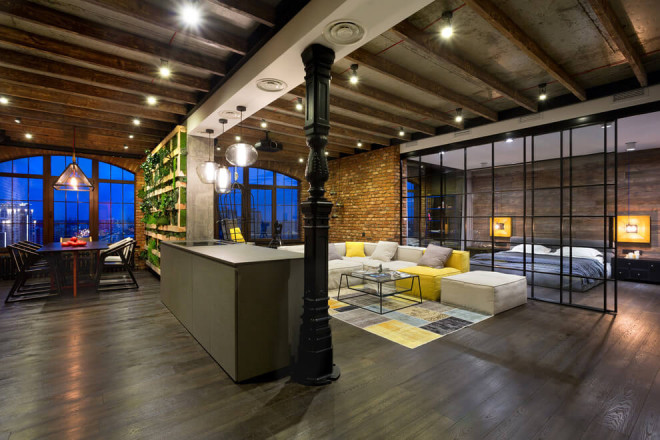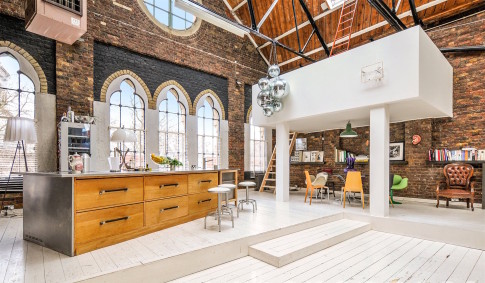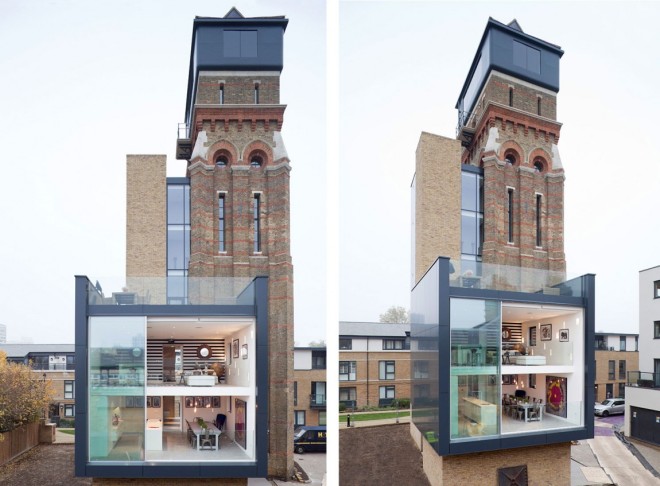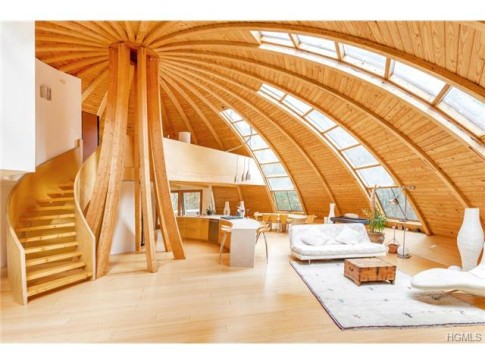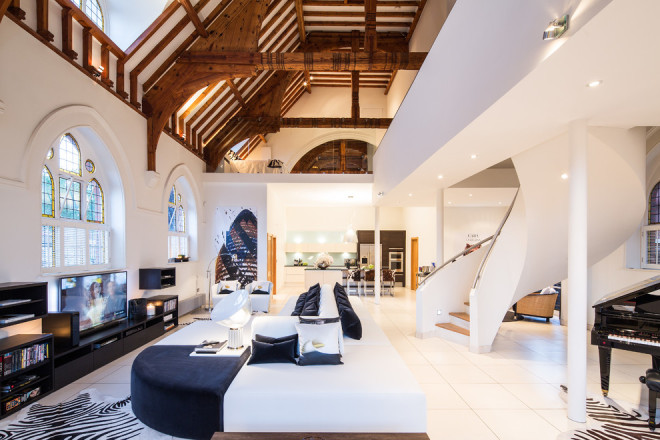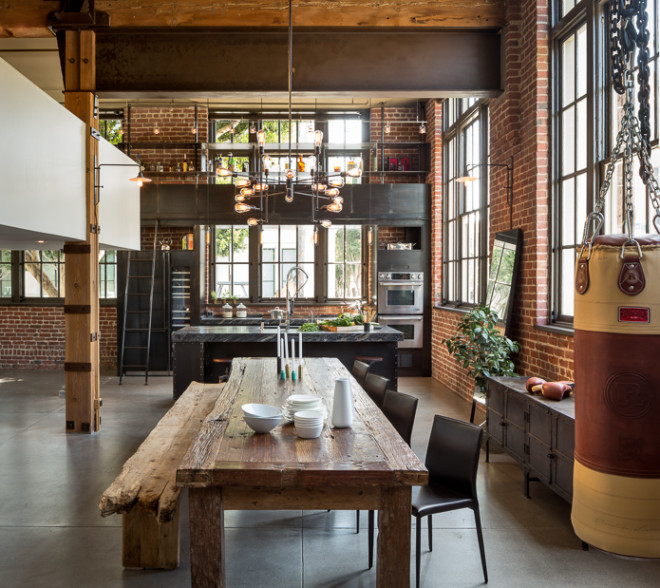Remade in England – Queen Elizabeth Street Loft
Two decades ago, Queen Elizabeth Street Loft was down and out, a warehouse all but withered. But the owners had other ideas. From the dizzying brick walls to every nut-brown timber beam, this marvellous apartment is not as good as new, but better.
Sumptuous Townhouse at 75 Bedford Street
Today’s find is not really a loft, although it has soaring ceilings and a sumptuous interior. 75 Bedford Street, in New York’s West Village is a townhouse in the Greek Revival style, was recently renovated by architect, M.N. Ahari, with interiors by Fernando Santangelo . This atmospheric home offers Old World glamour, style and seduction.
Stunning Shoreditch Loft
This is arguably one of the most stunning of Shoreditch lofts. A penthouse spanning 2153 sq ft, this loft is set on the entire top floor of a former warehouse on Shoreditch High Street with direct lift access into the apartment.
Church conversion in Chicago
This 5,500-square-foot old church in Chicago, Illinois was turned into a home for a family with three young children. The architects did merge modern with original stained glass, along with other existing elements beautifully.
The Scandinavian UFO
I’ve found this extraordinary home while looking for inspiration – well, here it is! Designed as if it were a love-child of a Finnish sauna, a Volvo and a UFO, this house is designed by the French company, Domespace.
Gleaming White Church Conversion
When interior designer Gianna Camilotti saw this converted church in Chingford, it was love at first sight. It has gleaming white space in which she created a spacious home and office.
